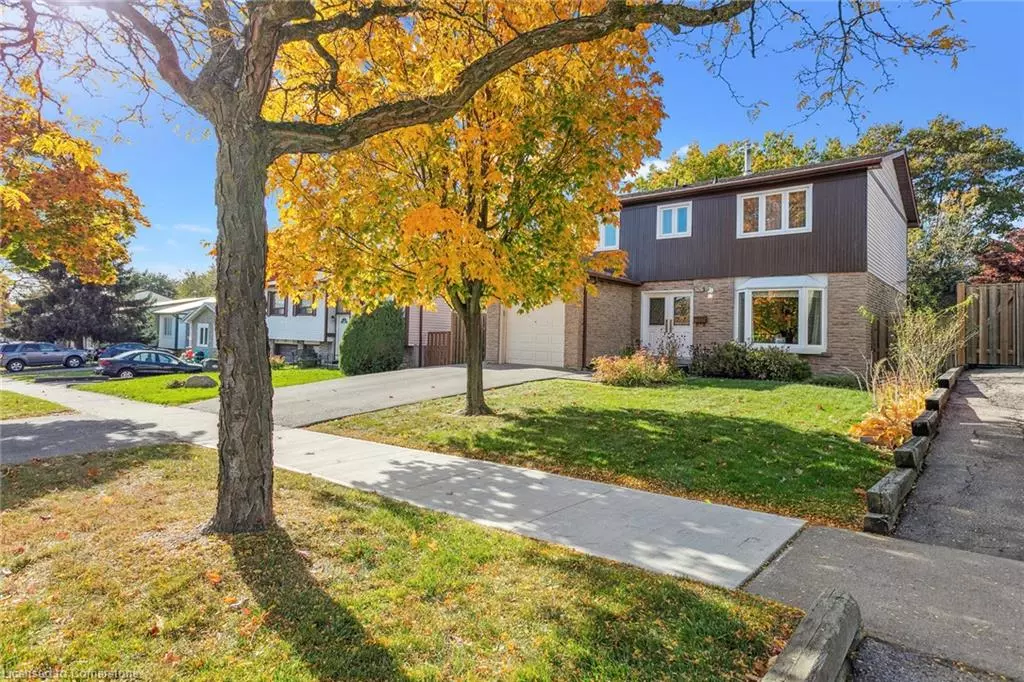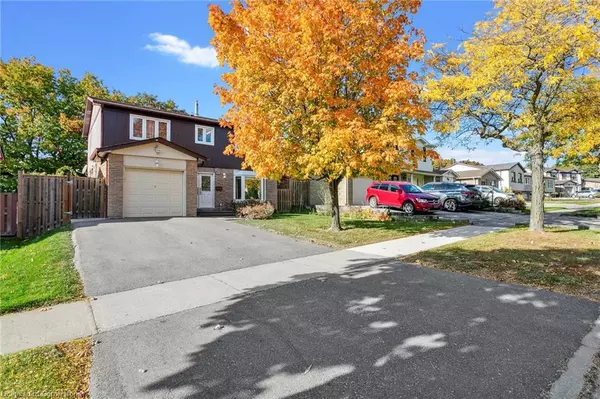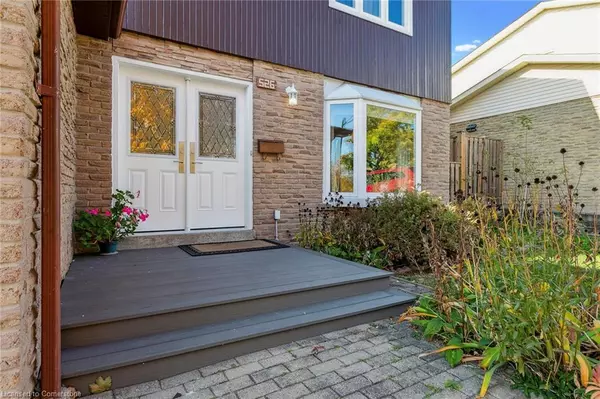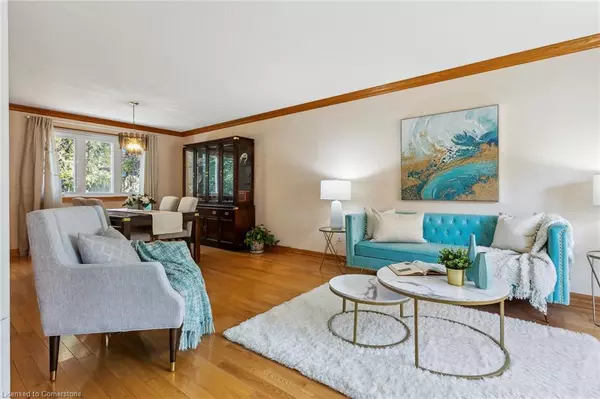$1,060,526
$1,025,000
3.5%For more information regarding the value of a property, please contact us for a free consultation.
526 Karen Park Crescent Mississauga, ON L5A 3C6
5 Beds
3 Baths
1,667 SqFt
Key Details
Sold Price $1,060,526
Property Type Single Family Home
Sub Type Single Family Residence
Listing Status Sold
Purchase Type For Sale
Square Footage 1,667 sqft
Price per Sqft $636
MLS Listing ID 40671877
Sold Date 11/04/24
Style Two Story
Bedrooms 5
Full Baths 1
Half Baths 2
Abv Grd Liv Area 1,667
Originating Board Waterloo Region
Year Built 1973
Annual Tax Amount $5,800
Property Description
Magnificent Meadowvale Valley Gem! Fabulous 5 Bedroom Home In An Ideal Location Offers An Awesome Open Layout & Quality Upgrades Thruout! This Landscaped Lot Has Fantastic Curb Appeal w/Leaded Glass Dbl Dr Entry & Maintenance Free Composite Decking. Step Inside & Be ‘WOW’d By The Gleaming Hardwood Flrs That Carry You Into The Spacious Living & Dining Area w/Beautiful, Big Bay Window, Crown Moulding & French Dr Leading To Sleek & Modern Eat In Kitchen Complete w/Steel Appliances, Pot Drawers & Pot Lights, Upscale Quartz Counters & Walkout To Side Composite Deck & Huge Backyard w/Mature Trees & Patio Area – Perfect To Relax Or Entertain In! Hardwood Staircase Leads To 5 Big Bedrooms w/Hardwood Flrs, Extra Large Sunfilled Windows & Ample Closet Space! Amazing Lower Level Boasts Huge Finished Great Rm w/Pot Lights, Finished Bonus Area w/Laundry, 2 Pce Bathrm & Tons Of Storage Space! This Home Is Stunning From Top To Bottom, Has All the Space You Could Ask For & Is Located In One Of Mississauga’s High Demand Family Areas! Your Search Stops Here!
Convenient Main Flr 2Pce Bath, Garage & Dbl Wide Driveway, Oversized Windows, Pot Lights & Crown Mouldings, Upgraded Hardwd Flrs & Stairs, Finished Basement, Updated Breaker Panel, Renovated Kitchen & So Much More! You’ll Be Proud To Show This Beauty Off!
Location
Province ON
County Peel
Area Ms - Mississauga
Zoning R3
Direction Central Parkway & Hurontario
Rooms
Basement Full, Finished
Kitchen 1
Interior
Interior Features Built-In Appliances
Heating Forced Air, Natural Gas
Cooling Central Air
Fireplace No
Window Features Window Coverings
Appliance Built-in Microwave, Dishwasher, Dryer, Range Hood, Refrigerator, Stove, Washer
Exterior
Parking Features Attached Garage
Garage Spaces 1.0
Roof Type Asphalt Shing
Lot Frontage 50.0
Lot Depth 120.0
Garage Yes
Building
Lot Description Urban, Highway Access, Park, Public Transit, Schools
Faces Central Parkway & Hurontario
Foundation Concrete Block, Poured Concrete
Sewer Sewer (Municipal)
Water Municipal
Architectural Style Two Story
Structure Type Board & Batten Siding,Brick,Vinyl Siding
New Construction No
Others
Senior Community false
Tax ID 131620118
Ownership Freehold/None
Read Less
Want to know what your home might be worth? Contact us for a FREE valuation!

Our team is ready to help you sell your home for the highest possible price ASAP

GET MORE INFORMATION





