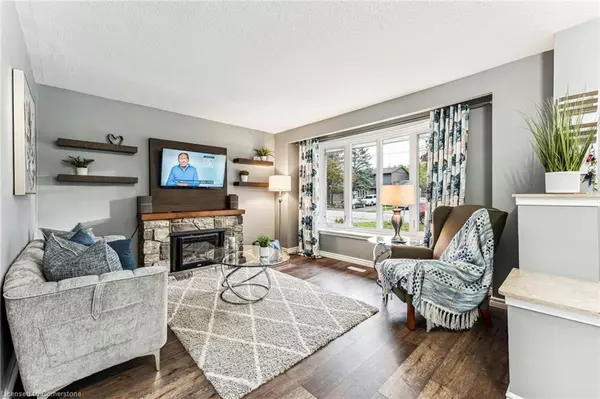$655,000
$665,000
1.5%For more information regarding the value of a property, please contact us for a free consultation.
35 Cardwell Street Orangeville, ON L9W 2V7
4 Beds
2 Baths
1,304 SqFt
Key Details
Sold Price $655,000
Property Type Single Family Home
Sub Type Single Family Residence
Listing Status Sold
Purchase Type For Sale
Square Footage 1,304 sqft
Price per Sqft $502
MLS Listing ID 40662562
Sold Date 11/07/24
Style Two Story
Bedrooms 4
Full Baths 1
Half Baths 1
Abv Grd Liv Area 1,304
Originating Board Waterloo Region
Annual Tax Amount $3,845
Property Description
Sensational Semi Updated Thruout! This Sunfilled Beauty Boasts Open Living Area w/Huge Bay Window, Separate Dining Room w/Pot Lights & Crown Moulding, Convenient Main Floor Powder Room & Kitchen Featuring Tons Of Counter & Cabinetry Space w/Walkout To Large Yard w/Entertainers Gazebo! New Laminate Floors & Freshly Painted Decor Thruout Gives A Fresh, Modern Touch! Huge Master w/Lots of Closet Space, Built In Vanity/Desk & Crown Mouldings, Spacious Main Bathroom, Plus 2 More Great Sized Bedrooms – This Was A 4 Bedrm Model Converted To A 3 Bedrm (Easy To Convert Back)! Fantastic Finished Bsmt Features Incredible Oversized Family Room w/Pot Lights, Built In Fireplace Insert & Wall Sconce Lighting (Perfect For Movie Night At Home), Plus A Separate Bonus Room For Addt’l Bedrm, Gym, Home Office Space! The Possibilities Are Endless!
This Home Is Truly Amazing Inside & Out! Great Location On South End Of Town, Steps To Schools, Parks, Shopping & More! Large Private Driveway & Loads Of Backyard Space. This Beauty Offers Great Features, Floorplan & Location Making This An Ideal Family Home!
Location
Province ON
County Dufferin
Area Orangeville
Zoning R3
Direction Townline To Cardwell
Rooms
Basement Full, Finished
Kitchen 1
Interior
Interior Features Ceiling Fan(s)
Heating Forced Air, Natural Gas
Cooling Central Air
Fireplaces Number 1
Fireplaces Type Insert
Fireplace Yes
Appliance Water Heater, Water Softener, Built-in Microwave, Dishwasher, Dryer, Range Hood, Refrigerator, Stove, Washer
Laundry In Basement
Exterior
Roof Type Asphalt Shing
Lot Frontage 30.0
Lot Depth 108.85
Garage No
Building
Lot Description Urban, Dog Park, Highway Access, Park, Place of Worship, Quiet Area, Rec./Community Centre, Schools, Shopping Nearby
Faces Townline To Cardwell
Foundation Poured Concrete
Sewer Sewer (Municipal)
Water Municipal
Architectural Style Two Story
Structure Type Aluminum Siding,Brick
New Construction No
Others
Senior Community false
Tax ID 340160345
Ownership Freehold/None
Read Less
Want to know what your home might be worth? Contact us for a FREE valuation!

Our team is ready to help you sell your home for the highest possible price ASAP

GET MORE INFORMATION





