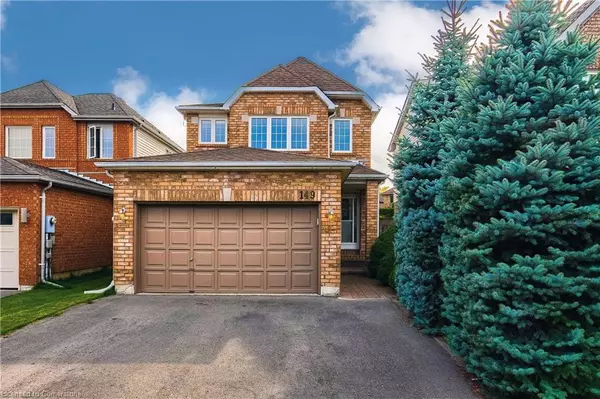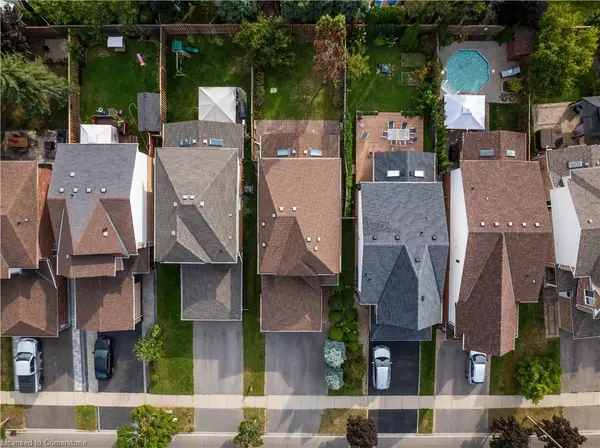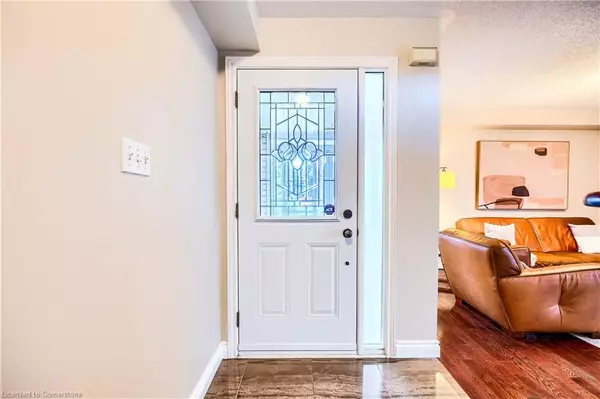$997,000
$1,024,900
2.7%For more information regarding the value of a property, please contact us for a free consultation.
149 Eaton Street Georgetown, ON L7G 5V5
4 Beds
4 Baths
1,593 SqFt
Key Details
Sold Price $997,000
Property Type Single Family Home
Sub Type Single Family Residence
Listing Status Sold
Purchase Type For Sale
Square Footage 1,593 sqft
Price per Sqft $625
MLS Listing ID 40665053
Sold Date 11/02/24
Style Two Story
Bedrooms 4
Full Baths 3
Half Baths 1
Abv Grd Liv Area 2,376
Originating Board Mississauga
Year Built 1996
Annual Tax Amount $4,951
Property Description
VIEW VIRTUAL TOUR!!! Welcome home to 149 Eaton Street in the highly sought-after Georgetown South! This charming home is nestled among mature trees and nature trails, just steps away from the Gellert Community Centre, excellent schools, and the delightful downtown area. With approximately 2400 sq. ft. of finished living space, this home is perfect for families of all sizes. Featuring 3+1 bedrooms and 2 full bathrooms (4 in total in home) on the second level, it provides ample room for everyone. Rich hardwood flooring flows throughout both levels, complemented by two elegant hardwood staircases and wrought iron spindles. The entranceway and bathrooms showcase upgraded 16" x 16" floor tiles. The heart of the home boasts a cathedral ceiling in the breakfast and family room areas, enhanced by bright skylights that flood the space with natural light. Curl up in the cool months in front of the natural gas fireplace in the family room. Freshly painted neutral paint colour can be found throughout the main floor. The fully finished basement is a standout feature, offering an oversized recreation room illuminated by pot lights. It also includes a potential fourth bedroom with three closets and its own three-piece bathroom, making it an ideal guest suite or teen retreat. Additional highlights include an exercise room/office for versatile use, easy access to the laundry and utility room, and cold storage for your seasonal items. Outside, the fully fenced backyard features mature trees and a spacious patio, perfect for barbecues and entertaining. Parking is a breeze with a double-wide driveway accommodating two cars side by side, plus a 1.5-car garage (with garage door opener - 2 remotes) for extra storage or another vehicle. Don't miss the opportunity to make this beautiful home your own! Offers anytime!
Walk to Schools, Community Centre, Nature Trails. Minutes to Toronto Premium Outlet Mall, GO Train, Hwy 401 & 407
Location
Province ON
County Halton
Area 3 - Halton Hills
Zoning LDR1-4
Direction East on Argyll, South on Eaton Street
Rooms
Basement Full, Finished
Kitchen 1
Interior
Interior Features Auto Garage Door Remote(s), Central Vacuum, Floor Drains
Heating Fireplace-Gas, Forced Air, Natural Gas
Cooling Central Air
Fireplaces Number 1
Fireplace Yes
Window Features Window Coverings,Skylight(s)
Appliance Water Heater, Water Softener, Built-in Microwave, Dryer, Refrigerator, Stove, Washer
Laundry In Basement, Lower Level, Sink
Exterior
Garage Attached Garage, Garage Door Opener, Asphalt
Garage Spaces 1.5
Utilities Available Cable Available, Cell Service, Electricity Connected, Fibre Optics, Garbage/Sanitary Collection, High Speed Internet Avail, Natural Gas Connected, Recycling Pickup, Street Lights, Phone Available, Underground Utilities
Waterfront Description Lake/Pond
Roof Type Asphalt Shing
Porch Patio
Lot Frontage 30.18
Lot Depth 121.39
Garage Yes
Building
Lot Description Urban, Airport, Dog Park, City Lot, Near Golf Course, Greenbelt, Highway Access, Hospital, Library, Major Highway, Open Spaces, Park, Place of Worship, Playground Nearby, Public Parking, Public Transit, Ravine, Rec./Community Centre, Regional Mall, School Bus Route, Schools, Shopping Nearby, Trails
Faces East on Argyll, South on Eaton Street
Foundation Poured Concrete
Sewer Sewer (Municipal)
Water Municipal
Architectural Style Two Story
Structure Type Brick,Vinyl Siding
New Construction No
Others
Senior Community false
Tax ID 250431626
Ownership Freehold/None
Read Less
Want to know what your home might be worth? Contact us for a FREE valuation!

Our team is ready to help you sell your home for the highest possible price ASAP

GET MORE INFORMATION





