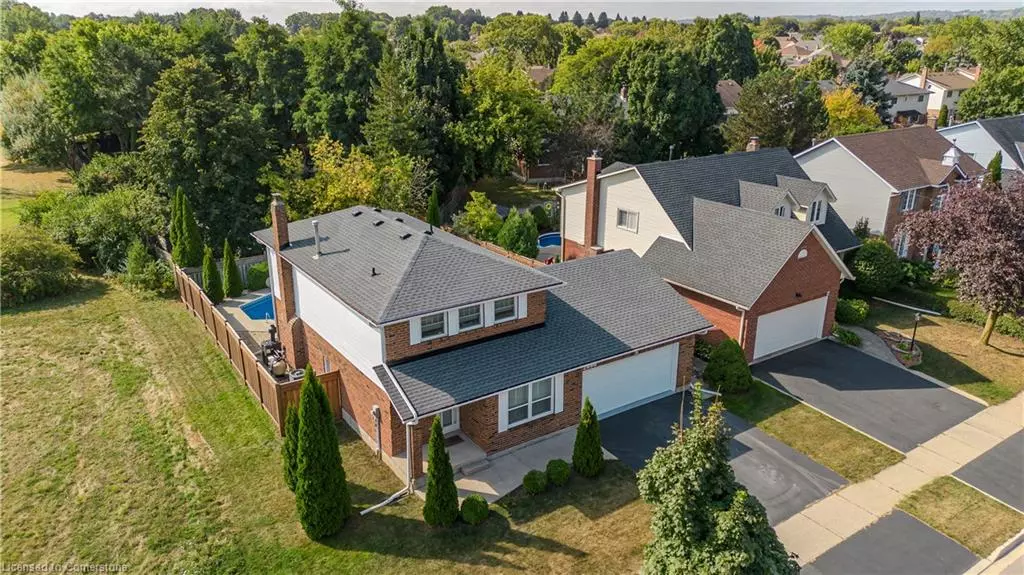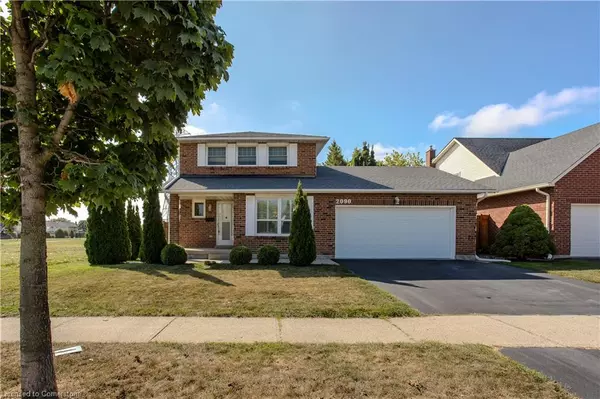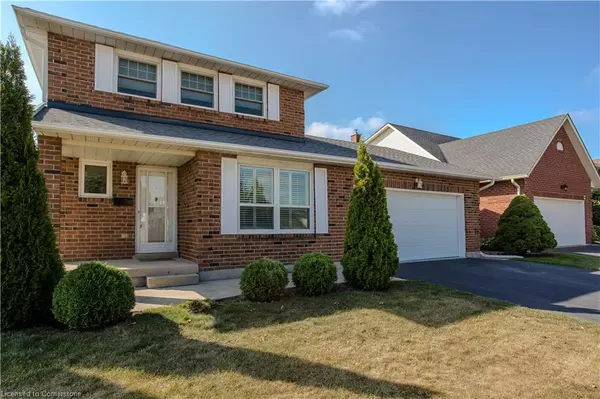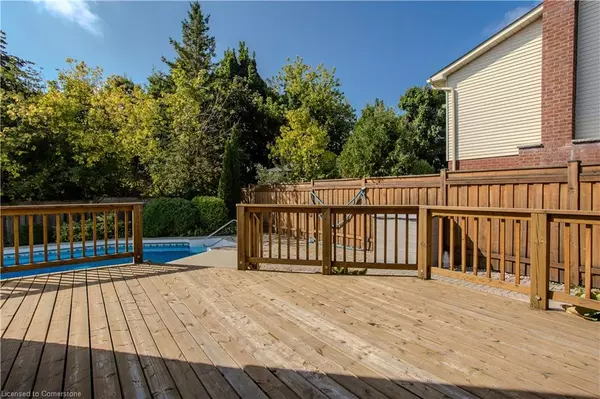$1,075,000
$1,149,000
6.4%For more information regarding the value of a property, please contact us for a free consultation.
2090 Deer Run Avenue Burlington, ON L7M 2N8
3 Beds
4 Baths
1,872 SqFt
Key Details
Sold Price $1,075,000
Property Type Single Family Home
Sub Type Single Family Residence
Listing Status Sold
Purchase Type For Sale
Square Footage 1,872 sqft
Price per Sqft $574
MLS Listing ID 40650939
Sold Date 11/07/24
Style Two Story
Bedrooms 3
Full Baths 2
Half Baths 2
Abv Grd Liv Area 2,789
Originating Board Hamilton - Burlington
Year Built 1986
Annual Tax Amount $5,582
Property Description
?Welcome to this charming 2-story home, perfectly situated in a family-friendly neighborhood, steps from parks, schools, and local amenities! Enjoy easy access to transit and highways, making daily commutes a breeze. This property features a unique lot, siding onto green space with only one neighbor, offering privacy and tranquility. The home boasts California shutters throughout, an eat-in kitchen with ceramic tile floors, and a cozy main-level family room. Upstairs, you'll find a Primary bedroom with ensuite, along with 2 additional bedrooms and a 4-piece bathroom, ideal for family living. The fully fenced backyard is your private oasis, complete with a deck and an inviting inground pool—perfect for entertaining or relaxing on warm summer days. Recent updates include a new pool heater (2024), pool liner and pump (2023), a roof and select windows (2019), and a furnace and A/C (2021). The deck, installed 3 years ago, adds to the outdoor enjoyment, along with newer side fences (2019). Additional living space awaits in the fully finished lower level. This is a must-see home offering comfort, convenience, and numerous updates in a prime location!
Location
Province ON
County Halton
Area 35 - Burlington
Zoning R3.2
Direction Headon Forest Dr to Upper Middle Rd to Deer Avenue
Rooms
Basement Full, Finished
Kitchen 1
Interior
Interior Features Auto Garage Door Remote(s)
Heating Forced Air
Cooling Central Air
Fireplace No
Window Features Window Coverings
Appliance Dryer, Refrigerator, Stove, Washer
Laundry In Basement
Exterior
Exterior Feature Year Round Living
Garage Attached Garage
Garage Spaces 2.0
Fence Full
Pool In Ground
Utilities Available Cable Available, Cell Service, Electricity Connected, Garbage/Sanitary Collection, Natural Gas Connected, Recycling Pickup, Street Lights, Phone Available
Waterfront No
Roof Type Asphalt Shing
Handicap Access Accessible Public Transit Nearby
Porch Patio
Lot Frontage 53.29
Lot Depth 100.24
Garage Yes
Building
Lot Description Urban, Open Spaces, Place of Worship, Playground Nearby, Public Transit, Quiet Area, Schools, Shopping Nearby
Faces Headon Forest Dr to Upper Middle Rd to Deer Avenue
Foundation Poured Concrete
Sewer Sewer (Municipal)
Water Municipal
Architectural Style Two Story
Structure Type Brick,Concrete
New Construction No
Others
Senior Community false
Tax ID 071760142
Ownership Freehold/None
Read Less
Want to know what your home might be worth? Contact us for a FREE valuation!

Our team is ready to help you sell your home for the highest possible price ASAP

GET MORE INFORMATION





