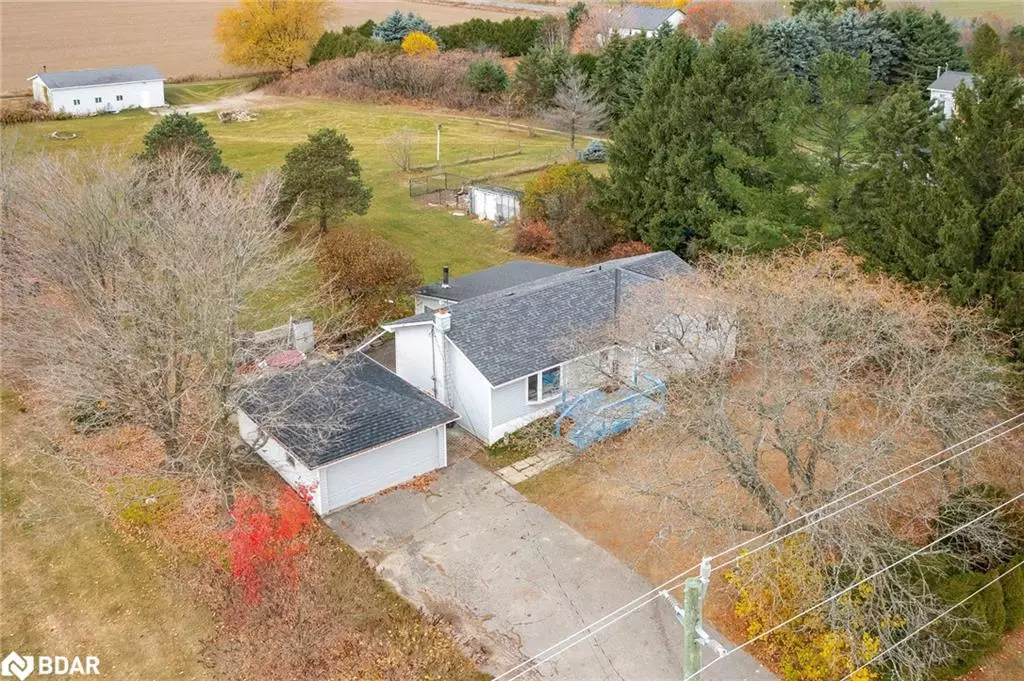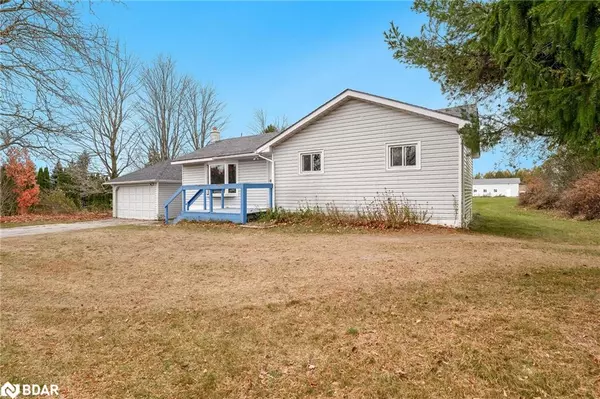$830,000
$999,999
17.0%For more information regarding the value of a property, please contact us for a free consultation.
3810 10 Sideroad Bradford West Gwillimbury, ON L3Z 2A5
3 Beds
2 Baths
1,409 SqFt
Key Details
Sold Price $830,000
Property Type Single Family Home
Sub Type Single Family Residence
Listing Status Sold
Purchase Type For Sale
Square Footage 1,409 sqft
Price per Sqft $589
MLS Listing ID 40672669
Sold Date 11/07/24
Style Bungalow
Bedrooms 3
Full Baths 2
Abv Grd Liv Area 1,973
Originating Board Barrie
Year Built 1973
Annual Tax Amount $6,609
Property Description
Top 5 Reasons You Will Love This Home: 1) Embrace the freedom and potential of a private 2-acre property, perfect for outdoor activities, gardening, or soaking in a peaceful rural landscape 2) Versatile 30'x40', 1,273 square foot standalone workshop offering endless possibilities, ideal for hobbies, extra storage, or a dedicated workspace for projects 3) Enjoy nearly 2,000 square feet of finished living space, with a partially unfinished basement ready to customize and expand to suit your unique needs 4) Well-designed layout with a bright kitchen, a roomy, great room, and three comfortably sized bedrooms 5) Tucked away for privacy with extensive land and nearby valuable amenities, this property delivers a cozy home and a promising investment in Bradford’s booming real estate market. 1,973 fin.sq.ft. Age 51. Visit our website for more detailed information.
Location
Province ON
County Simcoe County
Area Bradford/West Gwillimbury
Zoning A
Direction 11th Line/10 Sideroad
Rooms
Other Rooms Workshop
Basement Partial, Finished
Kitchen 1
Interior
Interior Features Other
Heating Forced Air, Natural Gas
Cooling Central Air
Fireplace No
Appliance Dryer, Refrigerator, Stove, Washer
Exterior
Parking Features Detached Garage, Gravel
Garage Spaces 1.5
Roof Type Asphalt Shing
Lot Frontage 200.0
Lot Depth 421.3
Garage Yes
Building
Lot Description Rural, Quiet Area
Faces 11th Line/10 Sideroad
Foundation Concrete Block
Sewer Septic Tank
Water Dug Well
Architectural Style Bungalow
Structure Type Vinyl Siding
New Construction No
Others
Senior Community false
Tax ID 580370033
Ownership Freehold/None
Read Less
Want to know what your home might be worth? Contact us for a FREE valuation!

Our team is ready to help you sell your home for the highest possible price ASAP

GET MORE INFORMATION





