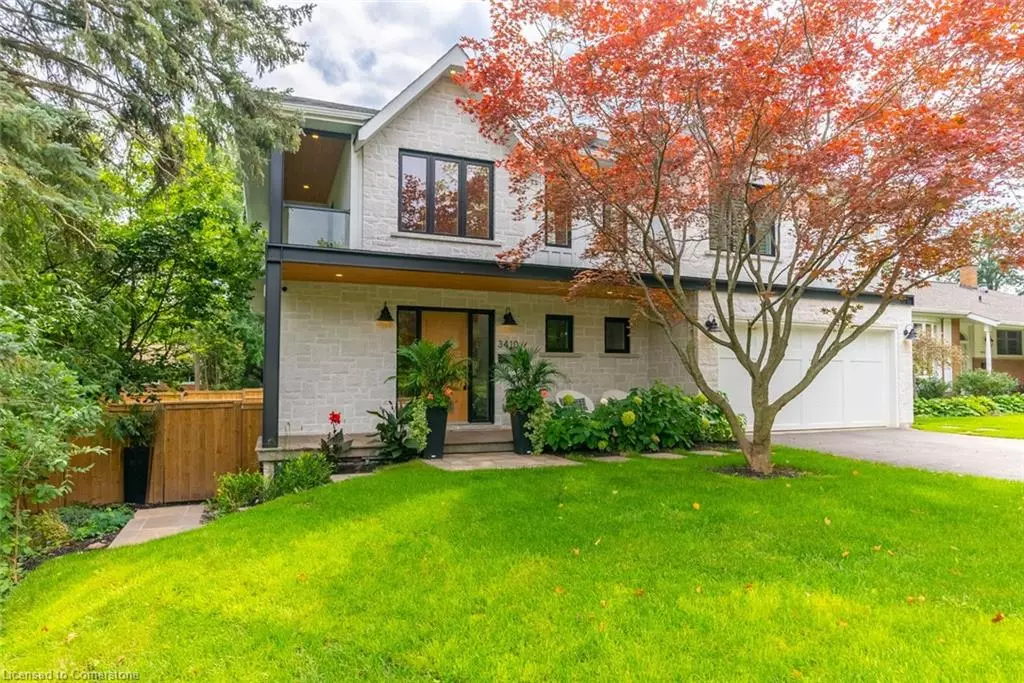$2,300,000
$2,299,000
For more information regarding the value of a property, please contact us for a free consultation.
3410 Spruce Avenue Burlington, ON L7N 1J9
4 Beds
4 Baths
2,518 SqFt
Key Details
Sold Price $2,300,000
Property Type Single Family Home
Sub Type Single Family Residence
Listing Status Sold
Purchase Type For Sale
Square Footage 2,518 sqft
Price per Sqft $913
MLS Listing ID 40667580
Sold Date 11/07/24
Style Backsplit
Bedrooms 4
Full Baths 2
Half Baths 2
Abv Grd Liv Area 2,518
Originating Board Hamilton - Burlington
Year Built 1966
Annual Tax Amount $10,604
Property Description
Stunning custom modern farmhouse in Roseland, overlooking Tuck Creek! This upgraded home features a bright foyer with vaulted ceilings, a spacious mudroom with ample storage, and white oak flooring throughout. The eat-in kitchen boasts solid wood cabinetry, high-end stainless steel appliances, a central island, and white quartz countertops. The family room includes a stone gas fireplace and three sliding doors that lead to a private backyard oasis. The primary suite offers vaulted ceilings, a walk-in closet, a luxurious 5-piece ensuite, a private balcony, and a built-in laundry room. Upstairs, find three additional bedrooms and a 4-piece bathroom, all with ravine views. The lower level includes a family room, office/exercise space, a 2-piece bathroom, a walk-in wine cellar, and ample storage. The private backyard features a two-year-old in-ground pool with a waterfall, elegant hardscaping, a gas line for BBQs, and green space with direct ravine access. Move in and enjoy this exceptional family home in Roseland!
Location
Province ON
County Halton
Area 33 - Burlington
Zoning RES
Direction Spruce Ave & Walkers Line
Rooms
Basement Full, Finished
Kitchen 1
Interior
Interior Features Auto Garage Door Remote(s)
Heating Forced Air
Cooling Central Air
Fireplaces Number 1
Fireplaces Type Gas
Fireplace Yes
Appliance Dishwasher, Refrigerator, Stove, Washer
Laundry In-Suite, Laundry Room
Exterior
Garage Attached Garage, Garage Door Opener, Asphalt
Garage Spaces 2.0
Pool In Ground
Waterfront No
Roof Type Asphalt Shing
Lot Frontage 52.03
Lot Depth 111.0
Garage Yes
Building
Lot Description Urban, Pie Shaped Lot, Park, Place of Worship, Playground Nearby, Ravine
Faces Spruce Ave & Walkers Line
Foundation Poured Concrete
Sewer Sewer (Municipal)
Water Municipal
Architectural Style Backsplit
Structure Type Board & Batten Siding,Stone
New Construction No
Schools
Elementary Schools John T Tuck
High Schools Nelson
Others
Senior Community false
Tax ID 070390009
Ownership Freehold/None
Read Less
Want to know what your home might be worth? Contact us for a FREE valuation!

Our team is ready to help you sell your home for the highest possible price ASAP

GET MORE INFORMATION





