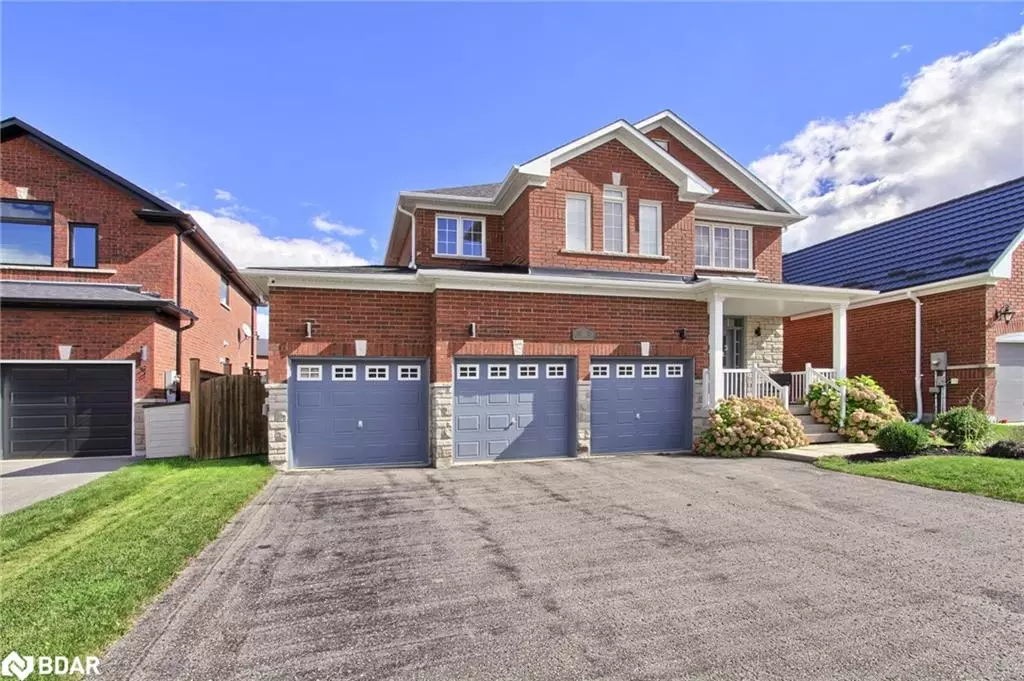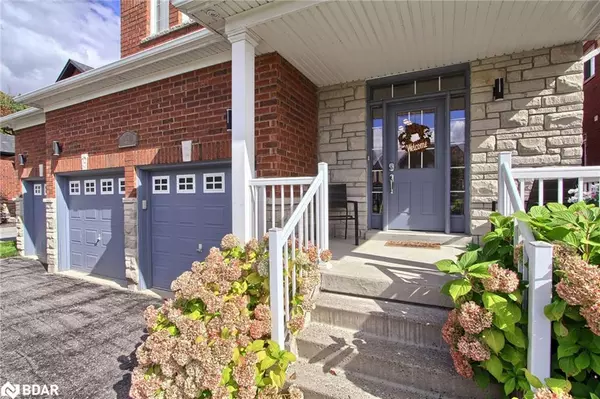$1,085,000
$1,129,000
3.9%For more information regarding the value of a property, please contact us for a free consultation.
169 The Queensway Way Barrie, ON L4M 0B5
4 Beds
4 Baths
3,050 SqFt
Key Details
Sold Price $1,085,000
Property Type Single Family Home
Sub Type Single Family Residence
Listing Status Sold
Purchase Type For Sale
Square Footage 3,050 sqft
Price per Sqft $355
MLS Listing ID 40657552
Sold Date 11/03/24
Style Two Story
Bedrooms 4
Full Baths 3
Half Baths 1
Abv Grd Liv Area 3,050
Originating Board Barrie
Annual Tax Amount $6,507
Property Sub-Type Single Family Residence
Property Description
Welcome to 169 The Queensway, This beautiful 4 bedroom home features 4 washrooms and a spacious 3 car garage with Swiss Trax flooring for any car lover or need room for the toys. Step inside to discover your brand new updated kitchen, complete with a massive island, double oven, built-in microwave, 6 Burner Gas Stove, Workstation Sink, and a convenient pot filler - a dream come true for any chef. The open concept main floor seamlessly flows into the living spaces, offering a perfect setting for entertaining or relaxing. Enjoy the picturesque views of the beautiful backyard, providing ample space for outdoor activities and gatherings. Upstairs, you'll find 4 generous size bedrooms, each accompanied by an en suite or semi en suite bathroom for added convenience and privacy. This home is ideally located close to downtown, highway access, and Lake Simcoe, offering the best of all worlds in terms of convenience and lifestyle. Don't miss the opportunity to make this delightful property your new home sweet home in Barrie!
Location
Province ON
County Simcoe County
Area Barrie
Zoning R1
Direction Big Bay Point and the Queensway
Rooms
Basement Full, Unfinished
Kitchen 1
Interior
Heating Forced Air
Cooling Central Air
Fireplace No
Window Features Window Coverings
Appliance Water Heater, Built-in Microwave, Dishwasher, Dryer, Gas Oven/Range, Gas Stove, Refrigerator
Exterior
Parking Features Attached Garage, Garage Door Opener
Garage Spaces 3.0
Roof Type Asphalt Shing
Lot Frontage 50.33
Lot Depth 111.55
Garage Yes
Building
Lot Description Urban, Near Golf Course, Park, Playground Nearby, Quiet Area, Rec./Community Centre, Schools, Shopping Nearby
Faces Big Bay Point and the Queensway
Foundation Concrete Perimeter
Sewer Sewer (Municipal)
Water Municipal
Architectural Style Two Story
Structure Type Brick
New Construction No
Others
Senior Community false
Tax ID 580912981
Ownership Freehold/None
Read Less
Want to know what your home might be worth? Contact us for a FREE valuation!

Our team is ready to help you sell your home for the highest possible price ASAP
GET MORE INFORMATION





