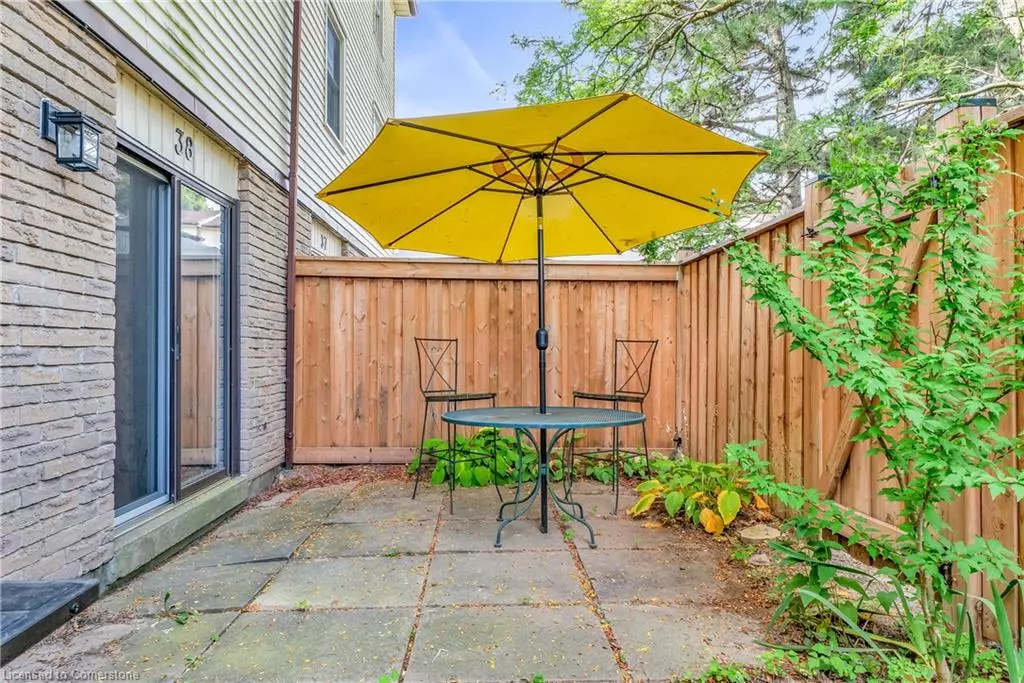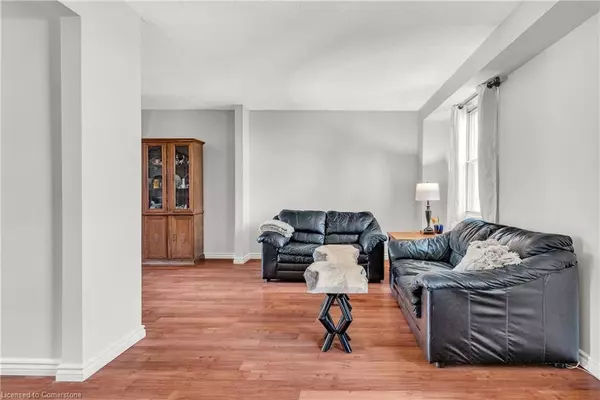$688,000
$699,900
1.7%For more information regarding the value of a property, please contact us for a free consultation.
7340 Copenhagen Road #38 Mississauga, ON L5N 2S5
4 Beds
2 Baths
1,715 SqFt
Key Details
Sold Price $688,000
Property Type Townhouse
Sub Type Row/Townhouse
Listing Status Sold
Purchase Type For Sale
Square Footage 1,715 sqft
Price per Sqft $401
MLS Listing ID 40663116
Sold Date 11/07/24
Style 3 Storey
Bedrooms 4
Full Baths 1
Half Baths 1
HOA Fees $500/mo
HOA Y/N Yes
Abv Grd Liv Area 1,715
Originating Board Mississauga
Annual Tax Amount $3,209
Property Description
Looking for a home without breaking the bank? This charming Meadowvale condo townhouse could be your perfect match. With 4 bedrooms and 2 bathrooms spread over 1,715 sq ft, there's plenty of room to grow whether that's adding pets, plants, or even another person! Freshly painted with sleek laminate flooring, its a blank canvas waiting for your personal touch. The L-shaped living/dining room is perfect for cozy dinners or movie nights, and the eat-in kitchen is ideal for casual breakfasts. The finished lower level offers a versatile space with a walk-out to a fenced backyard, ideal for a rec room, office, or guest bedroom. The classic brick and siding exterior, cute outdoor space, and one-car garage with driveway parking add to the charm. Meadowvale is Mississauga's best-kept secret, offering parks, trails, and lakes like Aquitaine and Wabukayne. With easy access to highways, GO stations, and great schools, Meadowvale truly has it all.
Location
Province ON
County Peel
Area Ms - Mississauga
Zoning RM5
Direction Copenhagen Rd/Derry Rd
Rooms
Basement Walk-Out Access, None
Kitchen 1
Interior
Interior Features Other
Heating Forced Air, Natural Gas
Cooling Central Air
Fireplace No
Window Features Window Coverings
Appliance Dryer, Refrigerator, Stove, Washer
Exterior
Garage Attached Garage
Garage Spaces 1.0
Waterfront No
Roof Type Flat
Garage Yes
Building
Lot Description Urban, Park
Faces Copenhagen Rd/Derry Rd
Sewer Sewer (Municipal)
Water Municipal
Architectural Style 3 Storey
Structure Type Brick
New Construction No
Others
Senior Community false
Tax ID 192140038
Ownership Condominium
Read Less
Want to know what your home might be worth? Contact us for a FREE valuation!

Our team is ready to help you sell your home for the highest possible price ASAP

GET MORE INFORMATION





