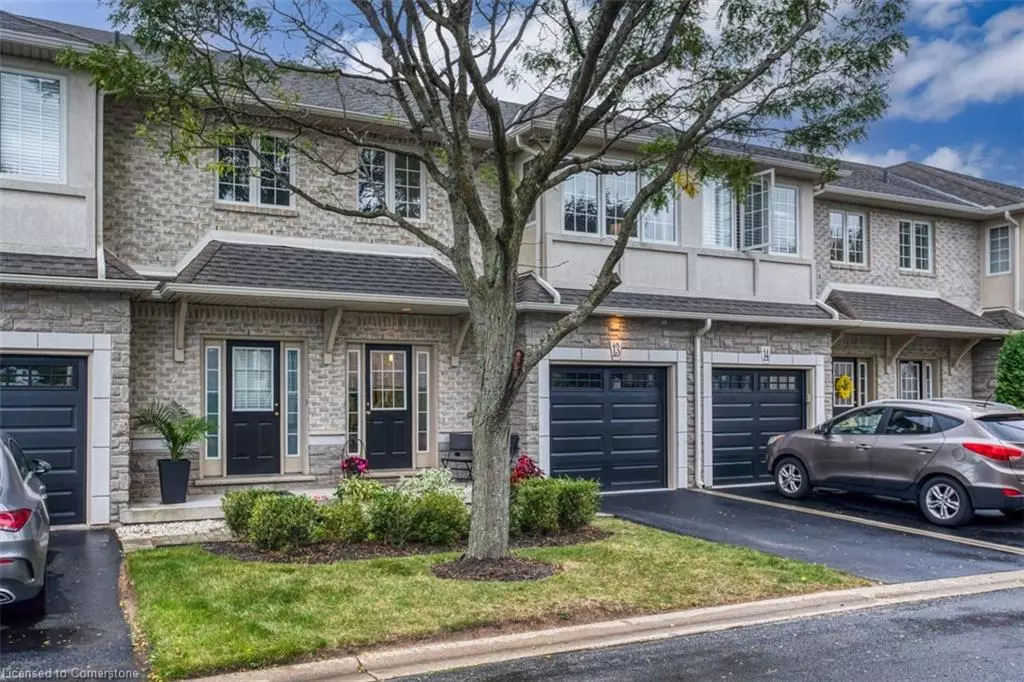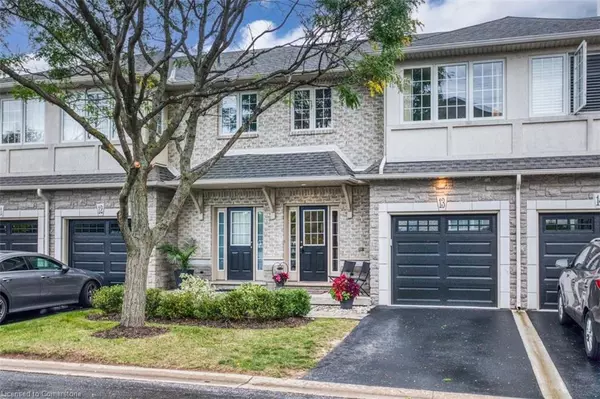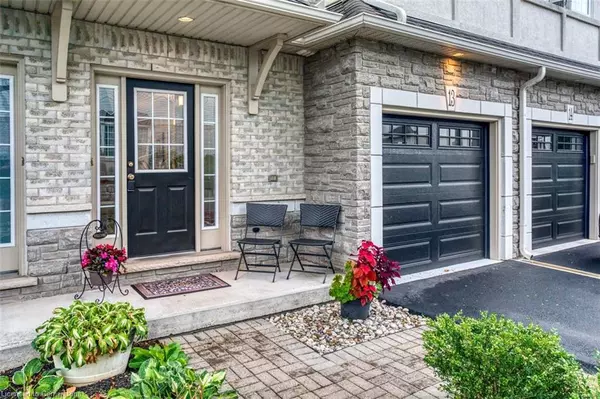$865,000
$899,000
3.8%For more information regarding the value of a property, please contact us for a free consultation.
1375 Stephenson Drive #13 Burlington, ON L7S 2M4
3 Beds
2 Baths
1,403 SqFt
Key Details
Sold Price $865,000
Property Type Townhouse
Sub Type Row/Townhouse
Listing Status Sold
Purchase Type For Sale
Square Footage 1,403 sqft
Price per Sqft $616
MLS Listing ID 40669444
Sold Date 11/07/24
Style Two Story
Bedrooms 3
Full Baths 1
Half Baths 1
HOA Fees $297/mo
HOA Y/N Yes
Abv Grd Liv Area 1,403
Originating Board Hamilton - Burlington
Annual Tax Amount $4,434
Property Description
Upon entering this three-bedroom townhome, you are greeted by an abundance of natural sunlight flooding the main floor, creating an inviting, bright, and airy atmosphere. The main living space features an open-concept design, seamlessly connecting the kitchen, equipped with stainless steel appliances granite counter tops, to the dining area. From here, step outside to a private, fully fenced patio, perfect for relaxation or entertaining. Additionally, the home includes an unfinished basement, offering plenty of potential for customization, or extra storage space. The second level boasts impressive 11 foot ceilings, enhancing the senes of space and light, with three generously sized bedrooms, including a primary bedroom with a walk in closet, and ensuite privilege to a 4 piece bathroom. For added convenience, laundry is located on the bedroom level. Nestled in one of Burlington's most coveted neighbourhoods, this home offers the perfect blend of convenience and lifestyle. A short walk to essential amenities and only minutes to highway access, as well as all that Downtown Burlington has to offer. Welcome to your perfect home, ideally located to suit any stage of life. Quick closing available!
Location
Province ON
County Halton
Area 31 - Burlington
Zoning D
Direction South on Maple to Thorpe to Stephenson
Rooms
Basement Full, Unfinished
Kitchen 1
Interior
Interior Features None
Heating Forced Air
Cooling Central Air
Fireplace No
Window Features Window Coverings
Appliance Dishwasher, Dryer, Refrigerator, Stove, Washer
Exterior
Garage Attached Garage, Inside Entry
Garage Spaces 1.0
Waterfront No
Waterfront Description Lake/Pond
Roof Type Asphalt Shing
Garage Yes
Building
Lot Description Urban, Ample Parking, Arts Centre, Beach, Cul-De-Sac, Near Golf Course, Highway Access, Hospital, Park, Playground Nearby, Shopping Nearby
Faces South on Maple to Thorpe to Stephenson
Foundation Concrete Perimeter
Sewer Sewer (Municipal)
Water Municipal
Architectural Style Two Story
Structure Type Brick,Stone
New Construction No
Others
HOA Fee Include Insurance,Common Elements,Maintenance Grounds,Parking
Senior Community false
Tax ID 258630029
Ownership Condominium
Read Less
Want to know what your home might be worth? Contact us for a FREE valuation!

Our team is ready to help you sell your home for the highest possible price ASAP

GET MORE INFORMATION





