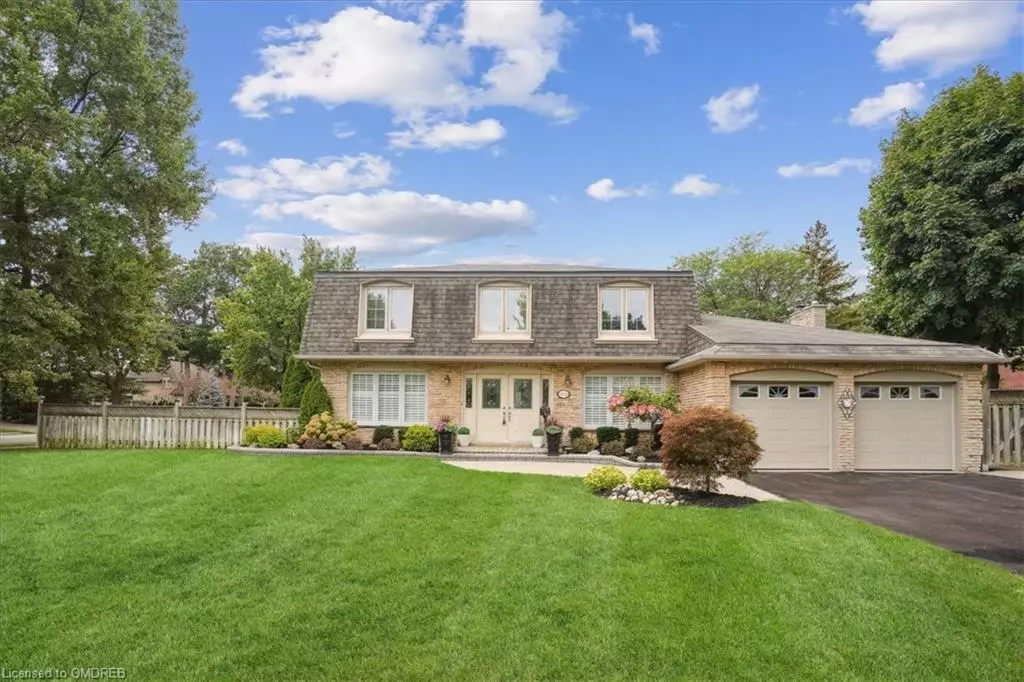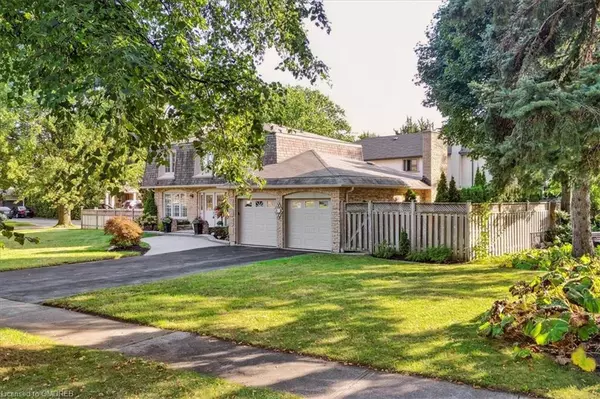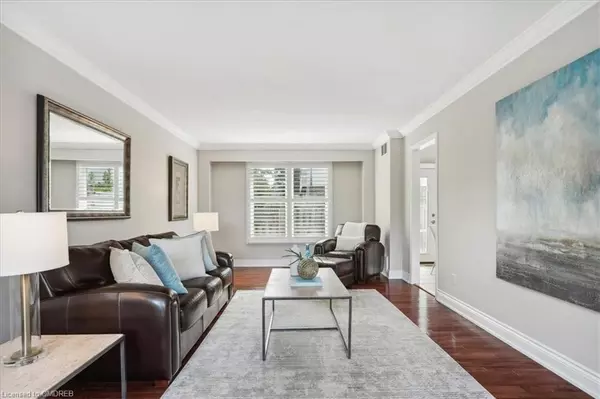$1,660,000
$1,699,999
2.4%For more information regarding the value of a property, please contact us for a free consultation.
2036 Kawartha Crescent Mississauga, ON L5H 3P9
5 Beds
3 Baths
1,873 SqFt
Key Details
Sold Price $1,660,000
Property Type Single Family Home
Sub Type Single Family Residence
Listing Status Sold
Purchase Type For Sale
Square Footage 1,873 sqft
Price per Sqft $886
MLS Listing ID 40588100
Sold Date 11/06/24
Style Two Story
Bedrooms 5
Full Baths 2
Half Baths 1
Abv Grd Liv Area 1,873
Originating Board Oakville
Year Built 1974
Annual Tax Amount $7,396
Property Description
Welcome to this beautiful family home sitting on a spacious corner lot in the tranquil Oakridge neighbourhood. This is an elegant, move-in ready home that has been meticulously cared for. Plenty Of tasteful upgrades throughout. The large family room features a beautiful brick fireplace w/built-in shelving and views of your private backyard oasis. Dining room features french door, hardwood floors and chandelier. Large living room enjoys plenty of natural light w/ east and West Views. Spacious bright kitchen has solid wood cabinets, granite counters & plenty Of room for a breakfast nook. Walk out to the backyard via kitchen or laundry/Mudroom. All bedrooms are spacious w/Plenty of light and storage. The spacious basement w/ potlighting & wainscoting is a great family Recreation space and offers options for an in-law suite. There is also a separate space for a den or Office. The backyard w/inground pool provides for Privacy and plenty of entertaining space. This home features beautiful landscaping throught & has an inground irrigation system. Enjoy Convenient Direct Entry to The Double Car Garage W/ finished flooring and storage shelving. There is Plenty of parking w/ space for 6 vehicles.
Location
Province ON
County Peel
Area Ms - Mississauga
Zoning R1
Direction Mississauga Rd. to Shawanaga Tr. to Fleet St/Kawartha Cres.
Rooms
Basement Full, Finished
Kitchen 1
Interior
Interior Features Auto Garage Door Remote(s), Ceiling Fan(s), Floor Drains, In-law Capability
Heating Forced Air, Natural Gas
Cooling Central Air
Fireplaces Type Wood Burning
Fireplace Yes
Appliance Water Heater Owned
Laundry Electric Dryer Hookup, Laundry Room, Main Level, Sink, Washer Hookup
Exterior
Exterior Feature Landscape Lighting, Landscaped, Lawn Sprinkler System, Lighting, Year Round Living
Garage Attached Garage, Asphalt
Garage Spaces 2.0
Pool In Ground
Waterfront No
Waterfront Description River/Stream
Roof Type Shingle
Street Surface Paved
Porch Patio
Lot Frontage 74.0
Lot Depth 117.0
Garage Yes
Building
Lot Description Urban, Near Golf Course, Highway Access, Hospital, Library, Major Highway, Open Spaces, Park, Place of Worship, Playground Nearby, Quiet Area
Faces Mississauga Rd. to Shawanaga Tr. to Fleet St/Kawartha Cres.
Foundation Concrete Perimeter
Sewer Sewer (Municipal)
Water Municipal-Metered
Architectural Style Two Story
Structure Type Brick
New Construction No
Schools
Elementary Schools Oakridge Ps
High Schools Erindale Ss
Others
Senior Community false
Tax ID 134410660
Ownership Freehold/None
Read Less
Want to know what your home might be worth? Contact us for a FREE valuation!

Our team is ready to help you sell your home for the highest possible price ASAP

GET MORE INFORMATION





