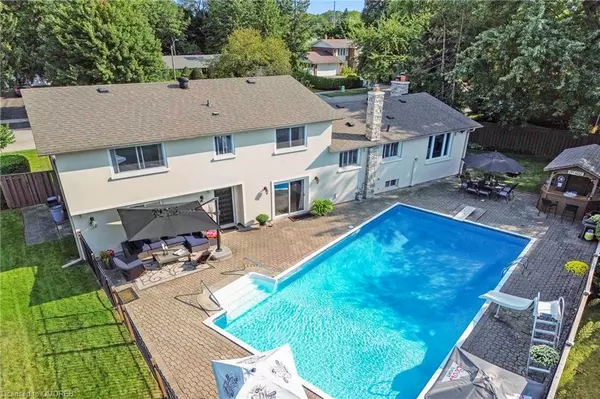$1,945,000
$2,198,000
11.5%For more information regarding the value of a property, please contact us for a free consultation.
1381 Beemer Avenue Mississauga, ON L5H 2A8
5 Beds
3 Baths
2,261 SqFt
Key Details
Sold Price $1,945,000
Property Type Single Family Home
Sub Type Single Family Residence
Listing Status Sold
Purchase Type For Sale
Square Footage 2,261 sqft
Price per Sqft $860
MLS Listing ID 40641279
Sold Date 11/06/24
Style Sidesplit
Bedrooms 5
Full Baths 2
Half Baths 1
Abv Grd Liv Area 3,126
Originating Board Oakville
Year Built 1968
Annual Tax Amount $9,612
Property Description
Nestled among tall trees, this inviting family home is located on a quiet street just off Mississauga Rd. Situated on a large 132 by 125 foot lot, this stunning property presents a rare opportunity to live in luxury and comfort. Step inside and be greeted by a renovated main open concept layout with high vaulted ceilings and solid acacia hand scraped hardwood floors making this the perfect space for entertaining friends and family. The gourmet kitchen is complete with high-end appliances, plenty of storage space and features a grand island with seating that flows seamlessly into the living and dining areas. Upstairs, you'll find the primary bedroom that includes a large walk-in closet with built-in shelves and a 3-piece ensuite with a standing glass shower. The three additional bedrooms are generously sized and ensure that everyone in the family has a space to unwind and relax. The finished basement features a built-in bar area open to an additional living space with a wood burning fireplace plus an extra bedroom that has the versatility to suit your lifestyle needs. Step outside into your own private paradise, professionally landscaped backyard oasis that features a large 20 by 40 foot saltwater pool, a cabana with bar seating surrounded by tall trees and additional green space on the side offering the perfect space to make your own. Don't miss your opportunity to own this beautiful family home located just minutes from top schools, parks, trails, Mississauga Golf and Country Club and the Clarkson and Port Credit GO.
Location
Province ON
County Peel
Area Ms - Mississauga
Zoning R1
Direction Beemer Ave / Tenoga Dr
Rooms
Other Rooms Shed(s), Other
Basement Full, Finished
Kitchen 1
Interior
Interior Features Auto Garage Door Remote(s)
Heating Forced Air, Natural Gas
Cooling Central Air
Fireplaces Number 2
Fireplaces Type Gas, Wood Burning
Fireplace Yes
Window Features Window Coverings
Appliance Dishwasher, Dryer, Gas Stove, Refrigerator, Washer
Laundry Laundry Room, Main Level
Exterior
Exterior Feature Landscaped
Parking Features Attached Garage, Garage Door Opener
Garage Spaces 2.0
Fence Full
Pool In Ground, Salt Water
Roof Type Asphalt Shing
Porch Patio
Lot Frontage 132.43
Lot Depth 125.0
Garage Yes
Building
Lot Description Urban, Near Golf Course, Landscaped, Major Highway, Open Spaces, Park, Place of Worship, Playground Nearby, Public Transit, Rec./Community Centre, Schools, Shopping Nearby, Trails
Faces Beemer Ave / Tenoga Dr
Foundation Poured Concrete
Sewer Sewer (Municipal)
Water Municipal
Architectural Style Sidesplit
Structure Type Brick,Stucco
New Construction No
Others
Senior Community false
Tax ID 134410313
Ownership Freehold/None
Read Less
Want to know what your home might be worth? Contact us for a FREE valuation!

Our team is ready to help you sell your home for the highest possible price ASAP

GET MORE INFORMATION





