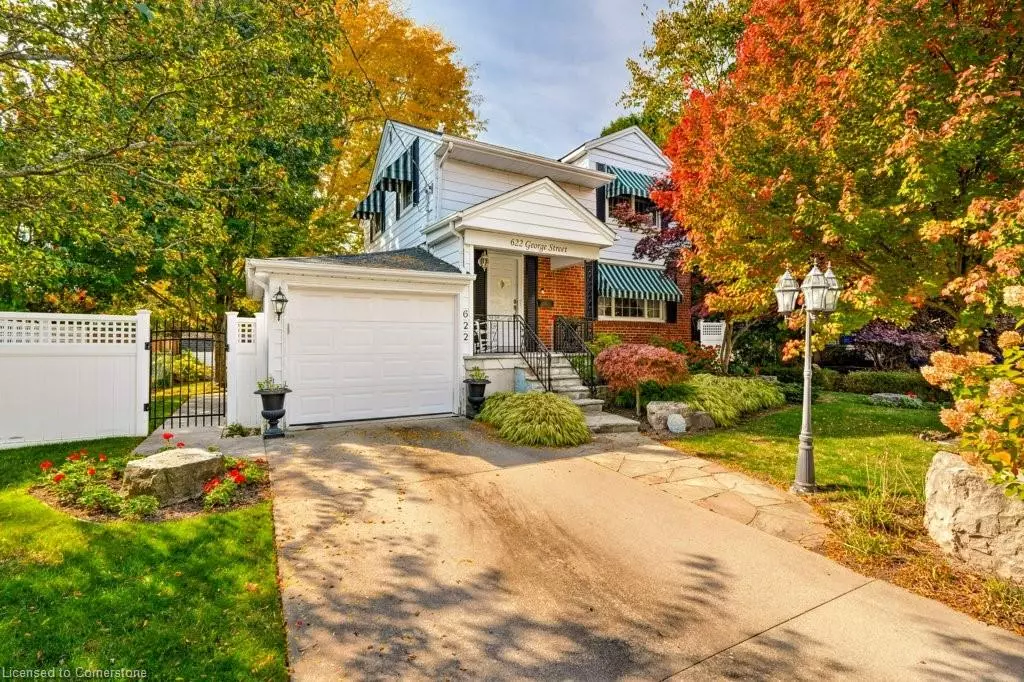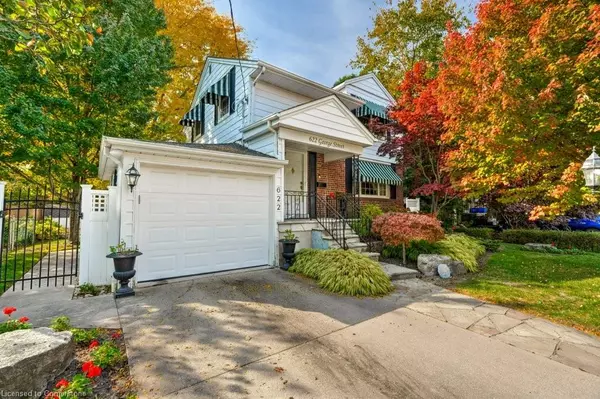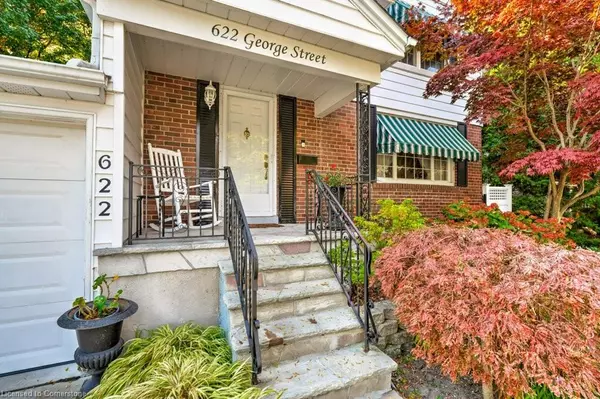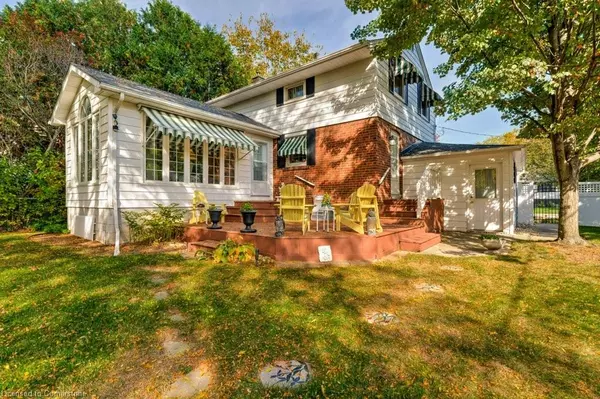$1,075,000
$1,099,999
2.3%For more information regarding the value of a property, please contact us for a free consultation.
622 George Street Burlington, ON L7R 2V7
3 Beds
2 Baths
1,295 SqFt
Key Details
Sold Price $1,075,000
Property Type Single Family Home
Sub Type Single Family Residence
Listing Status Sold
Purchase Type For Sale
Square Footage 1,295 sqft
Price per Sqft $830
MLS Listing ID 40668014
Sold Date 11/06/24
Style Two Story
Bedrooms 3
Full Baths 1
Half Baths 1
Abv Grd Liv Area 1,785
Originating Board Hamilton - Burlington
Year Built 1954
Annual Tax Amount $5,784
Property Description
First time offered for sale, this stunning home at 622 George Street has been lovingly cared for by one owner since 1954! This is a rare opportunity to own a meticulously maintained residence in the heart of downtown Burlington. Nestled on a spacious lot, the property boasts an extremely private backyard adorned with mature trees, creating a serene and peaceful setting. A recent addition features an electric awning for convenient outdoor enjoyment, providing direct access to the beautifully landscaped rear yard. The kitchen has been updated with a suite of newer appliances, flooring, and countertops 2016, making it both functional and stylish. The lower level rec-room features a wood burning fireplace, enhancing the warmth and charm of the living space. Located just off the Courtland corridor and surrounded by the lush canopy of South Burlington, this home is within walking distance to Downtown Burlington, Spencer Smith Park, the Central Library, and Central Park. There truly isn’t a better location to call home in one of Burlington’s premier neighbourhoods. Don’t miss your chance to make this exceptional property your own!
Location
Province ON
County Halton
Area 31 - Burlington
Zoning R3.2
Direction Prospect St/ Geroge St
Rooms
Basement Full, Partially Finished
Kitchen 1
Interior
Interior Features Ceiling Fan(s)
Heating Natural Gas
Cooling Central Air
Fireplaces Number 1
Fireplace Yes
Appliance Dishwasher, Dryer, Refrigerator, Stove, Washer
Laundry In Basement
Exterior
Exterior Feature Awning(s), Canopy, Landscaped, Lawn Sprinkler System, Lighting
Garage Attached Garage
Garage Spaces 1.0
Waterfront No
Waterfront Description Access to Water
Roof Type Asphalt Shing
Porch Deck
Lot Frontage 59.0
Lot Depth 132.0
Garage Yes
Building
Lot Description Urban, Arts Centre, City Lot, Hospital, Library, Major Highway, Park, Public Transit, Schools
Faces Prospect St/ Geroge St
Foundation Concrete Block
Sewer Sewer (Municipal)
Water Municipal
Architectural Style Two Story
Structure Type Brick,Vinyl Siding
New Construction No
Others
Senior Community false
Tax ID 070740201
Ownership Freehold/None
Read Less
Want to know what your home might be worth? Contact us for a FREE valuation!

Our team is ready to help you sell your home for the highest possible price ASAP

GET MORE INFORMATION





