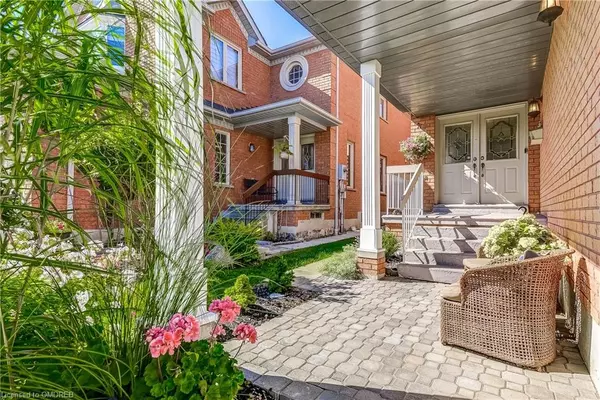$1,425,000
$1,550,000
8.1%For more information regarding the value of a property, please contact us for a free consultation.
5348 Westhampton Road Mississauga, ON L5M 5E4
4 Beds
4 Baths
2,290 SqFt
Key Details
Sold Price $1,425,000
Property Type Single Family Home
Sub Type Single Family Residence
Listing Status Sold
Purchase Type For Sale
Square Footage 2,290 sqft
Price per Sqft $622
MLS Listing ID 40637579
Sold Date 11/06/24
Style Two Story
Bedrooms 4
Full Baths 3
Half Baths 1
Abv Grd Liv Area 3,424
Originating Board Oakville
Year Built 1991
Annual Tax Amount $7,860
Property Description
THIS STUNNING 2300SF 4-BEDROOM 4-BATH FAMILY HOME WITH A FULLY FINISHED BASEMENT HAS BEEN IMPECCABLY MAINTAINED. IT IS LOCATED ON A QUIET CRESCENT, WALKING DISTANCE TO ERIN MILLS TOWN CENTRE, CHURCHES AND SCHOOLS. THE LANDSCAPING IS STUNNING, PARTICULARLY IN THE BACKYARD OASIS WHICH HAS LUSH FOLIAGE AND PERENNIAL GARDENS CREATING A VERY PEACEFUL AND PRIVATE SETTING. EACH OF THE 2 WALKOUTS HAVE LARGE COLOURFUL RETRACTABLE AWNINGS. THE DOUBLE DOOR ENTRY WITH LARGE FOYER LEADS TO A GENEROUSLY SIZED LIVING ROOM, SEPARATE DINING ROOM, LARGE FAMILY ROOM WITH FIREPLACE AND SLIDING DOORS TO THE BACK YARD PLUS A LARGE EAT-IN KITCHEN WITH NEWER CABINETRY AND GRANITE COUNTERS. THE PRIMARY BEDROOM HAS A SPACIOUS SITTING AREA PLUS A LARGE W/I CLOSET AND 4-PIECE ENSUITE. THE 3 OTHER BEDROOMS ARE VERY BRIGHT AND GENEROUSLY SIZED. THE SPACIOUS FULLY FINISHED BASEMENT WITH NEW HI-END FLOORING HAS A 3-PIECE BATHROOM AND AN ENTERTAINMENT AREA AS WELL A VERY LARGE GAMES AREA.
Location
Province ON
County Peel
Area Ms - Mississauga
Zoning RS-1696
Direction WINSTON CHURCHILL, EAST ON THOMAS, RIGHT ON MIDDLEBURY AND RIGHT ON WESTHAMPTON
Rooms
Basement Full, Finished
Kitchen 1
Interior
Interior Features High Speed Internet, Central Vacuum, Auto Garage Door Remote(s), Ceiling Fan(s), Water Meter
Heating Forced Air, Natural Gas
Cooling Central Air
Fireplaces Number 1
Fireplaces Type Family Room, Gas
Fireplace Yes
Window Features Window Coverings
Appliance Built-in Microwave, Dishwasher, Dryer, Range Hood, Stove, Washer
Laundry Inside, Main Level
Exterior
Exterior Feature Awning(s), Landscaped, Lawn Sprinkler System
Parking Features Attached Garage, Garage Door Opener, Built-In, Inside Entry
Garage Spaces 2.0
Fence Full
Utilities Available Cable Available, Cell Service, Electricity Connected, Fibre Optics, Natural Gas Connected
Roof Type Asphalt Shing
Porch Patio
Lot Frontage 36.22
Lot Depth 121.26
Garage Yes
Building
Lot Description Urban, Highway Access, Hospital, Place of Worship, Playground Nearby, Public Transit, Quiet Area, Schools, Shopping Nearby
Faces WINSTON CHURCHILL, EAST ON THOMAS, RIGHT ON MIDDLEBURY AND RIGHT ON WESTHAMPTON
Foundation Poured Concrete
Sewer Sewer (Municipal)
Water Municipal
Architectural Style Two Story
Structure Type Brick
New Construction Yes
Schools
Elementary Schools Thomas Street Middle School & Middlebury Public
High Schools John Fraser Secondary
Others
Senior Community false
Tax ID 132350051
Ownership Freehold/None
Read Less
Want to know what your home might be worth? Contact us for a FREE valuation!

Our team is ready to help you sell your home for the highest possible price ASAP

GET MORE INFORMATION





