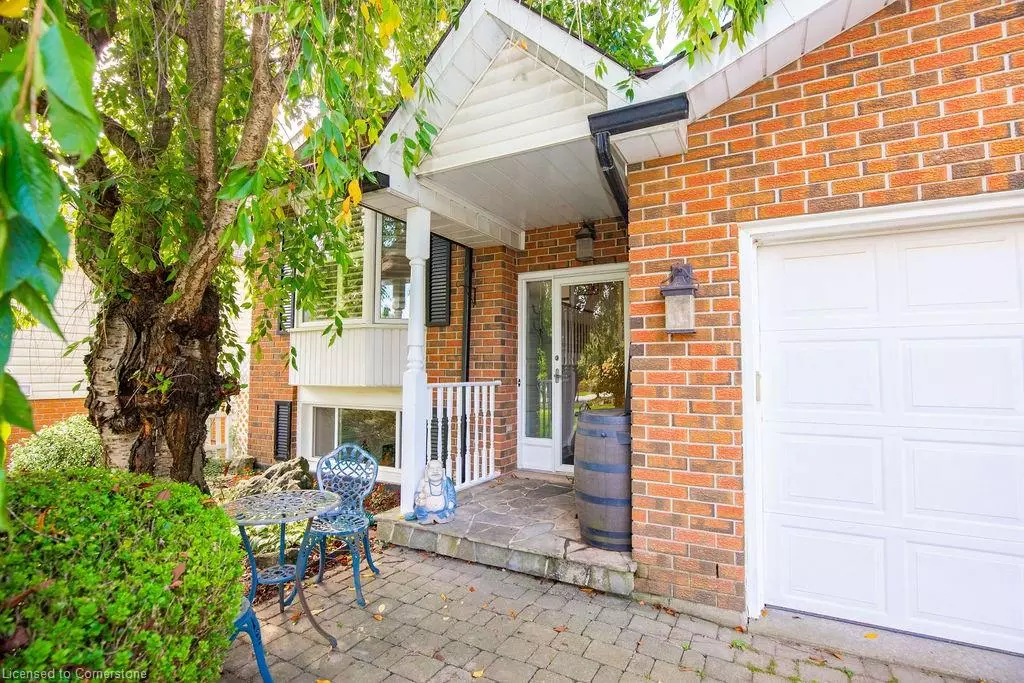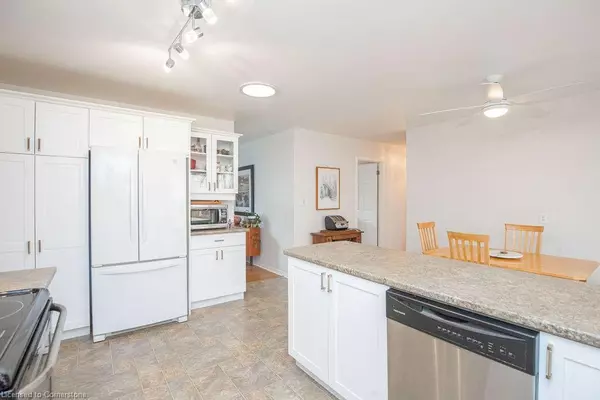$1,000,000
$999,900
For more information regarding the value of a property, please contact us for a free consultation.
1084 Clearview Avenue Burlington, ON L7T 2J1
2 Beds
2 Baths
1,329 SqFt
Key Details
Sold Price $1,000,000
Property Type Single Family Home
Sub Type Single Family Residence
Listing Status Sold
Purchase Type For Sale
Square Footage 1,329 sqft
Price per Sqft $752
MLS Listing ID 40660458
Sold Date 11/06/24
Style Bungalow Raised
Bedrooms 2
Full Baths 2
Abv Grd Liv Area 1,329
Originating Board Hamilton - Burlington
Annual Tax Amount $5,316
Property Description
Welcome to this well-maintained raised ranch, perfectly nestled in a quiet cul-de-sac in the desirable Aldershot community. With convenient access to Aldershot GO and VIA Rail stations, commuting is a breeze, and major highways (407, 403, QEW) are just minutes away. The home features gleaming hardwood floors in the living and dining rooms, while a lovely solarium off the kitchen, added in 2001, offers a tranquil space to enjoy your morning coffee. Many windows are adorned with elegant California shutters. The spacious basement boasts 9-foot ceilings, providing an airy and open feel, along with a cozy gas fireplace in the recreation room, perfect for family gatherings. A second gas fireplace in the living room adds warmth and ambiance. The well-kept front and backyard creates a beautiful outdoor oasis, ideal for relaxing and entertaining. This home showcases quality craftsmanship, thoughtful upgrades, and a prime location—making it the perfect choice for your next move-in ready home.
Location
Province ON
County Halton
Area 30 - Burlington
Zoning R2.1
Direction Plains Road East, East of Waterdown/ Lasalle Road
Rooms
Other Rooms Gazebo, Shed(s)
Basement Full, Finished, Sump Pump
Kitchen 1
Interior
Interior Features Central Vacuum, Auto Garage Door Remote(s), Ceiling Fan(s), Solar Tube(s), Suspended Ceilings
Heating Forced Air, Natural Gas
Cooling Central Air
Fireplaces Number 1
Fireplaces Type Gas
Fireplace Yes
Window Features Window Coverings
Appliance Garborator, Water Heater Owned, Dishwasher, Dryer, Hot Water Tank Owned, Refrigerator, Stove, Washer
Laundry Main Level
Exterior
Exterior Feature Seasonal Living
Garage Attached Garage, Garage Door Opener, Asphalt
Garage Spaces 1.5
Fence Full
Utilities Available Cable Connected, Electricity Available
Waterfront No
Roof Type Asphalt Shing
Lot Frontage 59.01
Lot Depth 167.01
Garage Yes
Building
Lot Description Urban, Ample Parking, Public Transit, School Bus Route, Schools, Shopping Nearby
Faces Plains Road East, East of Waterdown/ Lasalle Road
Foundation Concrete Block
Sewer Sewer (Municipal)
Water Municipal
Architectural Style Bungalow Raised
Structure Type Aluminum Siding,Brick,Stone,Vinyl Siding
New Construction No
Others
Senior Community false
Tax ID 071220054
Ownership Freehold/None
Read Less
Want to know what your home might be worth? Contact us for a FREE valuation!

Our team is ready to help you sell your home for the highest possible price ASAP

GET MORE INFORMATION





