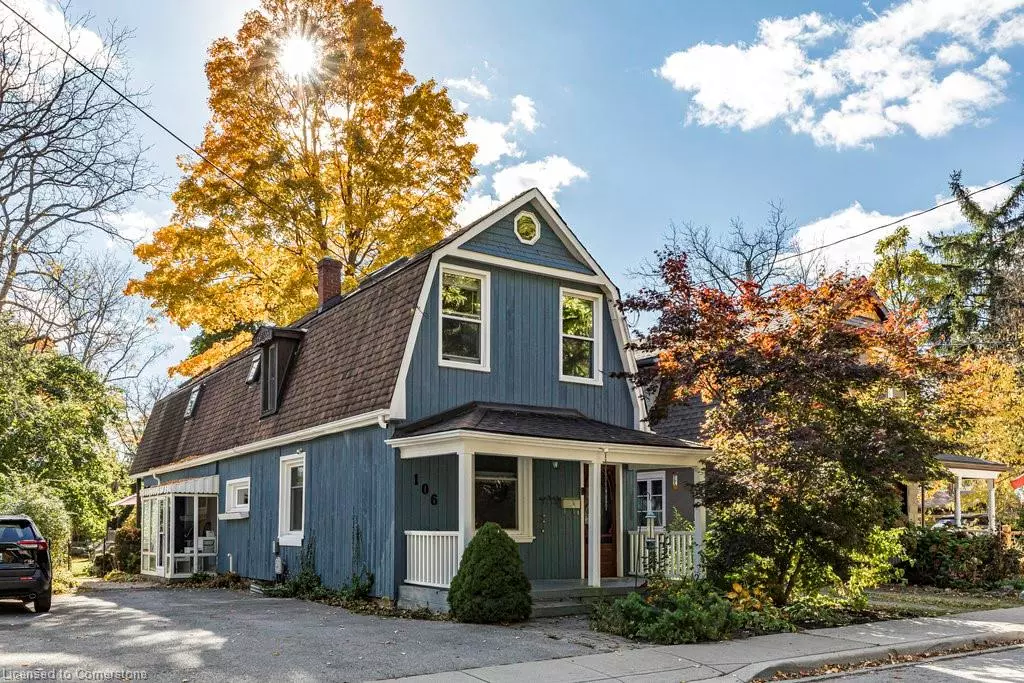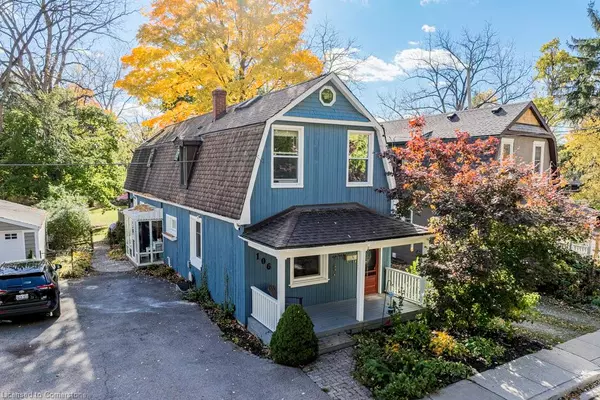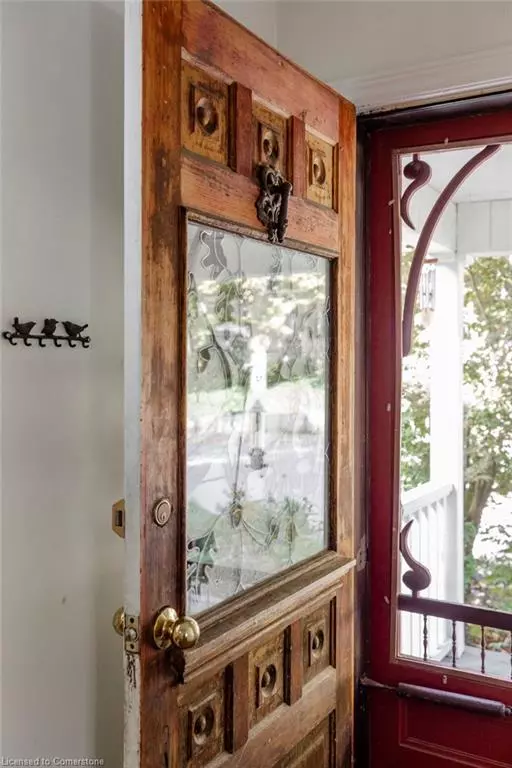$1,272,500
$1,299,900
2.1%For more information regarding the value of a property, please contact us for a free consultation.
106 Victoria Street Dundas, ON L9H 2C3
4 Beds
3 Baths
1,881 SqFt
Key Details
Sold Price $1,272,500
Property Type Single Family Home
Sub Type Single Family Residence
Listing Status Sold
Purchase Type For Sale
Square Footage 1,881 sqft
Price per Sqft $676
MLS Listing ID 40670051
Sold Date 11/06/24
Style Two Story
Bedrooms 4
Full Baths 2
Half Baths 1
Abv Grd Liv Area 2,547
Originating Board Hamilton - Burlington
Annual Tax Amount $5,969
Property Description
Nestled on an oversized, L-shaped lot filled with mature trees in the heart of downtown Dundas, this charming 4-bedroom, 3-bathroom home offers a unique blend of privacy and convenience, steps from everything! The main floor invites you in with a formal living room, ideal for relaxation and entertaining. The central dining room, currently set as a den and family hub, connects seamlessly through past the main floor laundry, powder room on to the updated, open-concept kitchen. From the bright and spacious kitchen, step through the glass doors into the expansive, beautifully landscaped rear gardens.
The second floor features four bedrooms, including a front bedroom with a vaulted ceiling and a bonus loft area. Down the hall, you’ll find two additional bedrooms, a full bathroom, as well as the spacious primary suite complete with its own private 3-piece bath. The lower level provides a fantastic teen retreat, perfect for hanging out a great place to play or listen to music.
Enjoy a short walk to downtown Dundas, with its excellent schools, shops, and an abundance of nearby hiking and conservation trails, including the scenic path up to Dundas Peak. This home combines the best of city and nature—truly a rare find in a prime location!
Location
Province ON
County Hamilton
Area 41 - Dundas
Zoning R2
Direction Sydenham St to Victoria St. Between Market/Paradise
Rooms
Basement Full, Partially Finished
Kitchen 1
Interior
Heating Forced Air
Cooling Central Air
Fireplace No
Window Features Skylight(s)
Appliance Dishwasher, Dryer, Freezer, Gas Oven/Range, Gas Stove, Refrigerator
Exterior
Waterfront No
Roof Type Asphalt Shing
Lot Frontage 36.0
Lot Depth 198.0
Garage No
Building
Lot Description Urban, Irregular Lot, Place of Worship, Rec./Community Centre, Schools
Faces Sydenham St to Victoria St. Between Market/Paradise
Foundation Stone
Sewer Sewer (Municipal)
Water Municipal
Architectural Style Two Story
Structure Type Block,Wood Siding
New Construction No
Schools
Elementary Schools Dundas Central Elementary School
High Schools Dvss
Others
Senior Community false
Tax ID 174830281
Ownership Freehold/None
Read Less
Want to know what your home might be worth? Contact us for a FREE valuation!

Our team is ready to help you sell your home for the highest possible price ASAP

GET MORE INFORMATION





