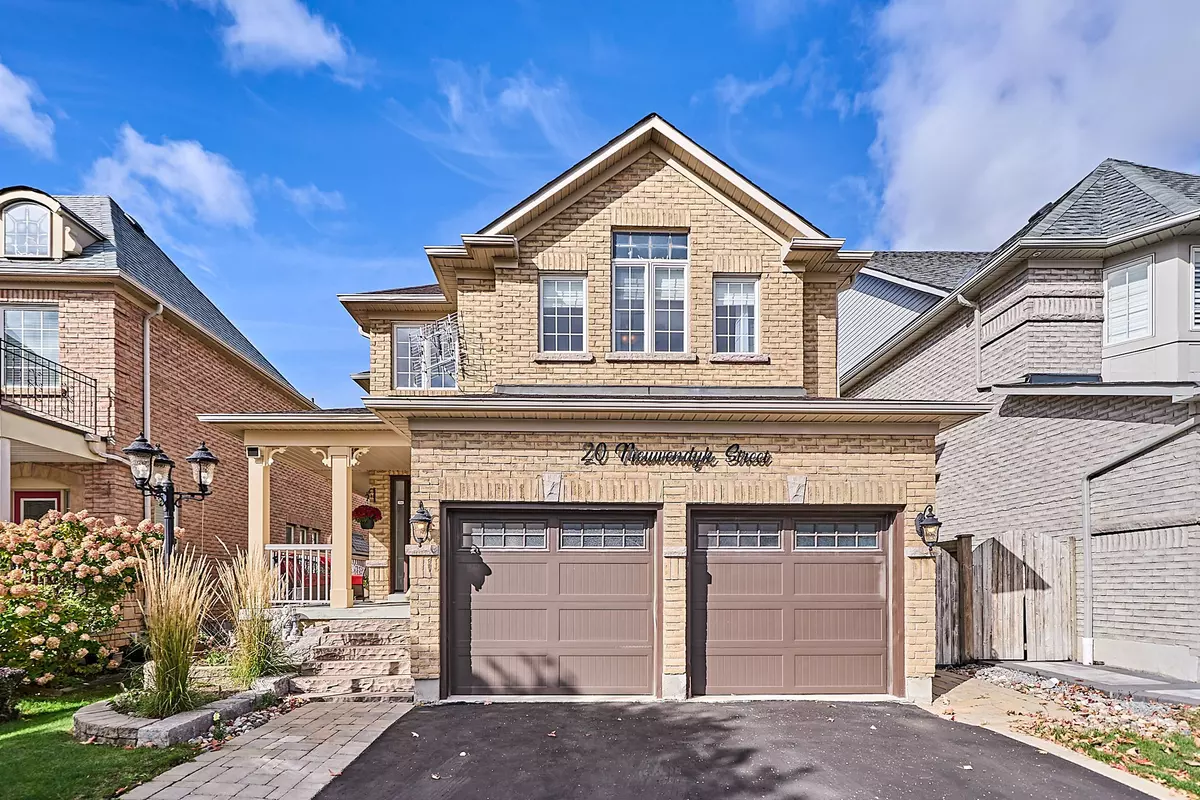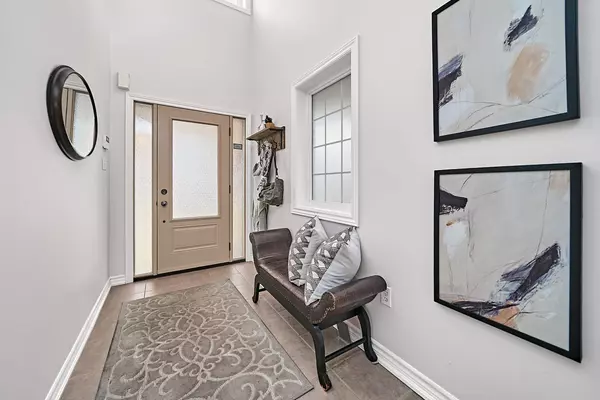$1,115,820
$1,159,000
3.7%For more information regarding the value of a property, please contact us for a free consultation.
20 Nieuwendyk ST Whitby, ON L1P 1V3
4 Beds
4 Baths
Key Details
Sold Price $1,115,820
Property Type Single Family Home
Sub Type Detached
Listing Status Sold
Purchase Type For Sale
Approx. Sqft 2000-2500
Subdivision Williamsburg
MLS Listing ID E9397617
Sold Date 01/23/25
Style 2-Storey
Bedrooms 4
Annual Tax Amount $6,950
Tax Year 2023
Property Sub-Type Detached
Property Description
Explore this stunning 3+1 bedroom family home in the coveted Williamsburg neighborhood, designed with ample space for all. The home has been thoughtfully updated to include an open concept living and family area with soaring cathedral ceilings and elegant built-in cabinets, ideal for sophisticated entertaining or casual family time. A separate dining room and kitchen open to a walkout patio and lush garden. For a private escape, the expansive primary bedroom features a separate shower, soaker tub, and his-and-hers closets. The fully finished basement includes its own entrance, a bedroom, a complete bathroom, and a spacious kitchen and family room. Relish the nearby walking trails, parks, and the vicinity to five top-rated schools. With easy access to Highways 401, 412, and 407, this home is perfectly situated. Take the virtual tour to see more.
Location
Province ON
County Durham
Community Williamsburg
Area Durham
Rooms
Family Room Yes
Basement Finished, Separate Entrance
Kitchen 2
Separate Den/Office 1
Interior
Interior Features Auto Garage Door Remote, In-Law Suite
Cooling Central Air
Fireplaces Number 2
Fireplaces Type Family Room, Rec Room
Exterior
Parking Features Private Double
Garage Spaces 2.0
Pool None
Roof Type Asphalt Shingle
Lot Frontage 40.0
Lot Depth 112.0
Total Parking Spaces 4
Building
Foundation Other
Read Less
Want to know what your home might be worth? Contact us for a FREE valuation!

Our team is ready to help you sell your home for the highest possible price ASAP
GET MORE INFORMATION





