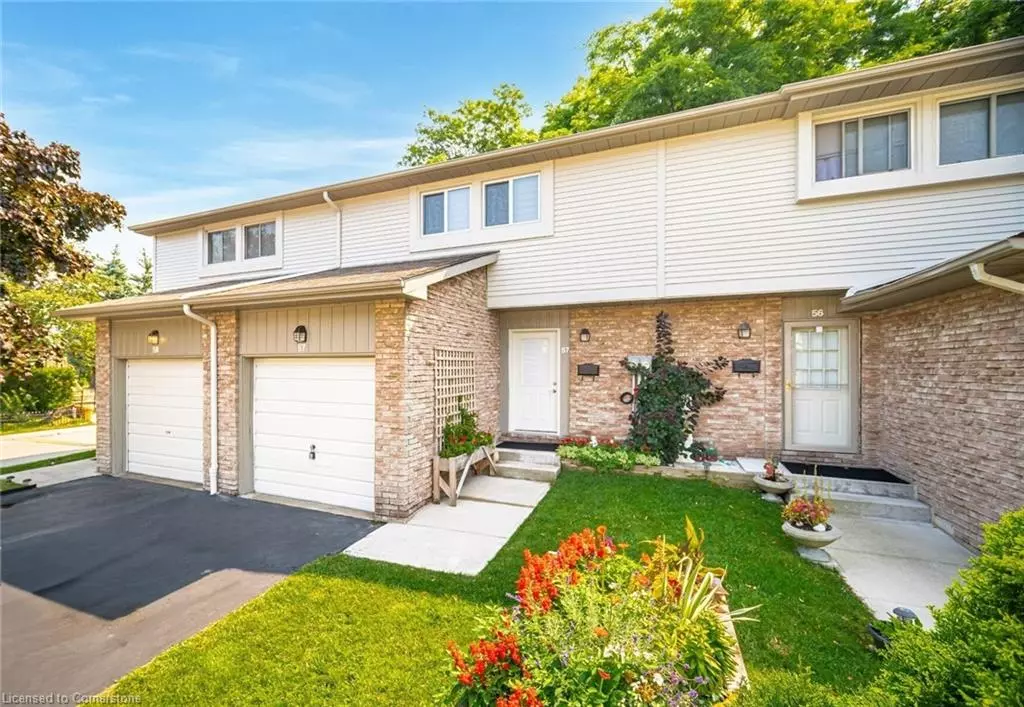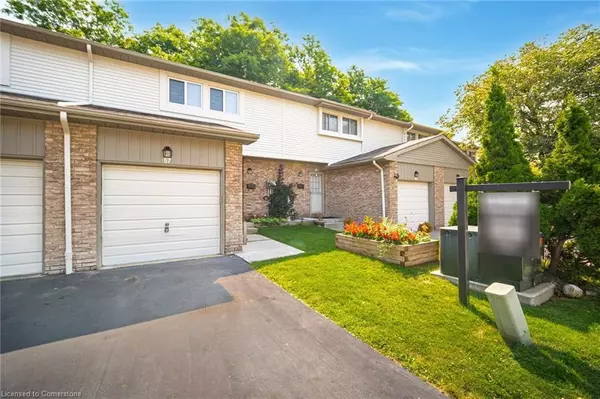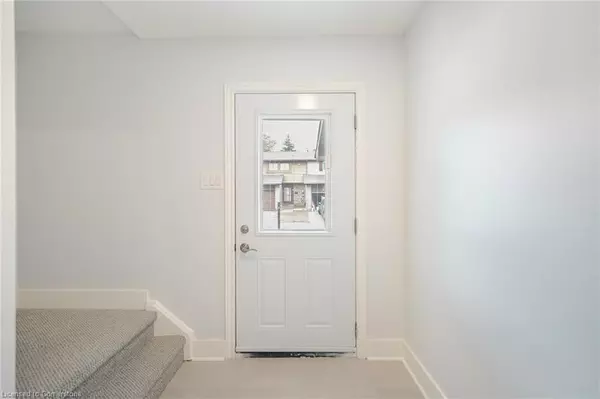$840,000
$844,900
0.6%For more information regarding the value of a property, please contact us for a free consultation.
6779 Glen Erin Drive #57 Mississauga, ON L5N 2C1
3 Beds
2 Baths
1,303 SqFt
Key Details
Sold Price $840,000
Property Type Townhouse
Sub Type Row/Townhouse
Listing Status Sold
Purchase Type For Sale
Square Footage 1,303 sqft
Price per Sqft $644
MLS Listing ID 40646721
Sold Date 11/04/24
Style Two Story
Bedrooms 3
Full Baths 2
HOA Fees $461/mo
HOA Y/N Yes
Abv Grd Liv Area 1,888
Originating Board Mississauga
Year Built 1981
Annual Tax Amount $3,014
Property Description
**NEWLY Renovated** This townhome offers 3 bedrooms and 2 bathrooms with engineered hardwood flooring on the first and second floors. The white and gray kitchen features a stylish Karran sink, subway tile backsplash, colour core countertops, soft-close drawers, with porcelain tiles that extend to the bathrooms. Step into two newly renovated bathrooms, where every detail has been thoughtfully designed. The finished basement offers a spacious and versatile area perfect for a family room, home office, or entertainment space. Extras include a new furnace (2024), upgraded electrical panel (2024), single-car garage, driveway parking, and plenty of visitor parking. This home is in a family-friendly community, close to Meadowvale Town Centre, the Community Centre, public transit, and much more. Don't miss the chance to live in this move-in-ready home!
Location
Province ON
County Peel
Area Ms - Mississauga
Zoning RM5-370
Direction Glen Erin/Shelter Bay
Rooms
Basement Full, Finished
Kitchen 1
Interior
Interior Features Other
Heating Forced Air, Natural Gas
Cooling Central Air
Fireplace No
Window Features Window Coverings
Appliance Dishwasher, Dryer, Freezer, Range Hood, Refrigerator, Stove, Washer
Laundry In Basement
Exterior
Garage Attached Garage, Asphalt
Garage Spaces 1.0
Waterfront No
Roof Type Asphalt Shing
Garage Yes
Building
Lot Description Urban, Library, Rec./Community Centre, Schools, Shopping Nearby
Faces Glen Erin/Shelter Bay
Foundation Block
Sewer Sewer (Municipal)
Water Municipal
Architectural Style Two Story
Structure Type Aluminum Siding,Brick
New Construction No
Schools
Elementary Schools K1-6 Shelter Bay Ps, 7-8 Edenwood Middle
High Schools 9-12 Meadowvale Secondary School
Others
HOA Fee Include Insurance,Parking,Water
Senior Community false
Tax ID 191070057
Ownership Condominium
Read Less
Want to know what your home might be worth? Contact us for a FREE valuation!

Our team is ready to help you sell your home for the highest possible price ASAP

GET MORE INFORMATION





