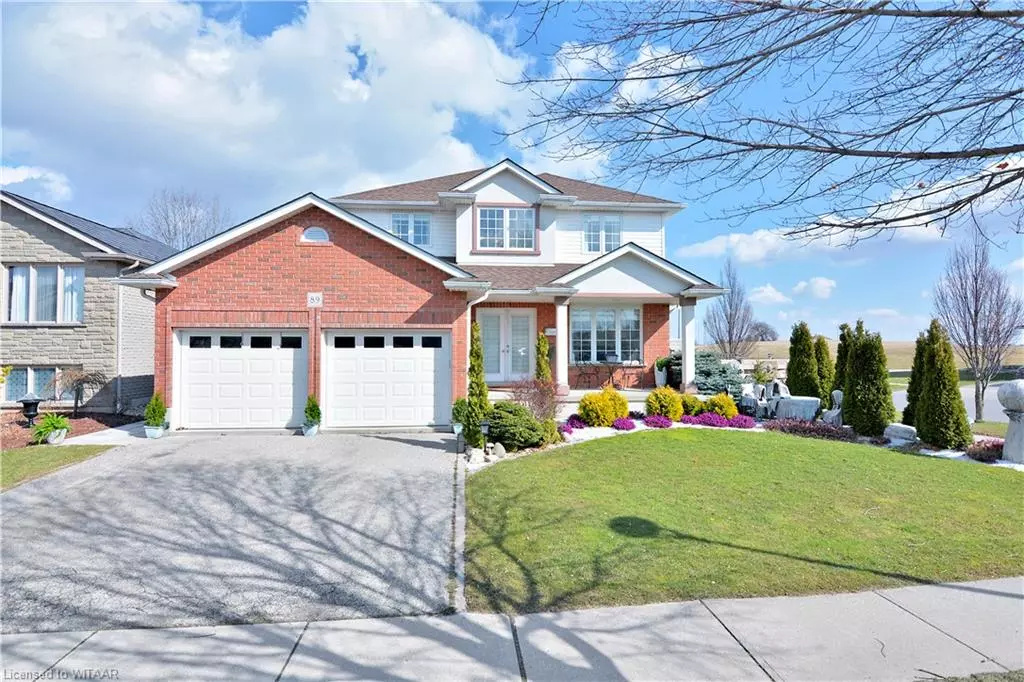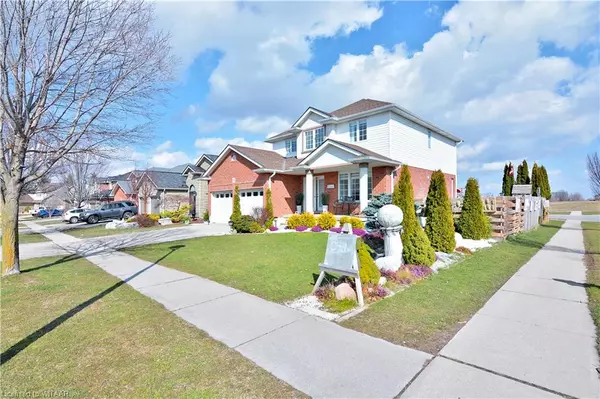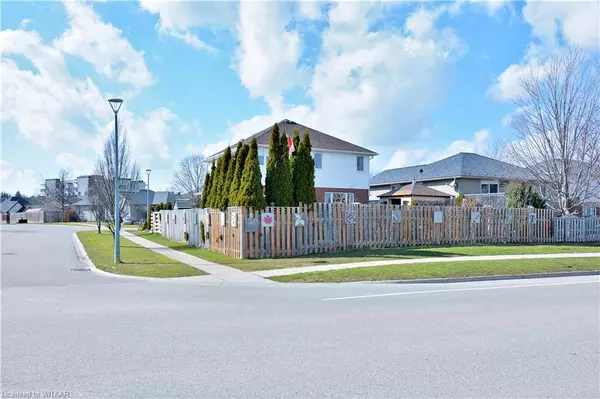$782,000
$819,900
4.6%For more information regarding the value of a property, please contact us for a free consultation.
89 Prince Edward Road Woodstock, ON N4V 1H1
4 Beds
3 Baths
1,803 SqFt
Key Details
Sold Price $782,000
Property Type Single Family Home
Sub Type Single Family Residence
Listing Status Sold
Purchase Type For Sale
Square Footage 1,803 sqft
Price per Sqft $433
MLS Listing ID 40636749
Sold Date 11/06/24
Style Two Story
Bedrooms 4
Full Baths 2
Half Baths 1
Abv Grd Liv Area 2,622
Originating Board Woodstock-Ingersoll Tillsonburg
Year Built 2005
Annual Tax Amount $4,982
Property Description
Spacious 4-bedroom home on an oversized corner lot. This property has loads of
character and charm! The backyard is huge with a multi-tier deck and sheds for all
your outdoor hobbies. Backing onto greenspace with southern exposure you can enjoy
many sunny afternoons. Inside updates include pot lights, kitchen, hardwood
throughout. Roof 2020 and fresh paint throughout. Large basement rec room is great
for a growing family. Easy access to commercial shopping, schools and minutes from
the 401.
Location
Province ON
County Oxford
Area Woodstock
Zoning R1
Direction 401 to 12 to Pember's Pass
Rooms
Other Rooms Shed(s)
Basement Full, Unfinished
Kitchen 1
Interior
Interior Features Central Vacuum, Work Bench
Heating Forced Air, Natural Gas
Cooling Central Air
Fireplace No
Appliance Water Heater Owned, Water Purifier, Water Softener, Dishwasher, Freezer, Refrigerator, Stove
Laundry Upper Level
Exterior
Garage Attached Garage
Garage Spaces 2.0
Waterfront No
Waterfront Description Lake/Pond
View Y/N true
View Hills, Park/Greenbelt
Roof Type Asphalt Shing
Handicap Access Bath Grab Bars, Raised Toilet
Porch Deck
Lot Frontage 60.04
Lot Depth 99.41
Garage Yes
Building
Lot Description Urban, Greenbelt, Rec./Community Centre
Faces 401 to 12 to Pember's Pass
Foundation Poured Concrete
Sewer Sewer (Municipal)
Water Municipal
Architectural Style Two Story
Structure Type Brick,Vinyl Siding
New Construction No
Others
Senior Community false
Tax ID 000871051
Ownership Freehold/None
Read Less
Want to know what your home might be worth? Contact us for a FREE valuation!

Our team is ready to help you sell your home for the highest possible price ASAP

GET MORE INFORMATION





