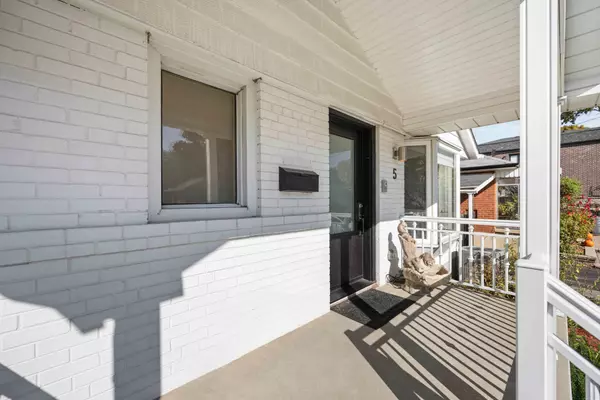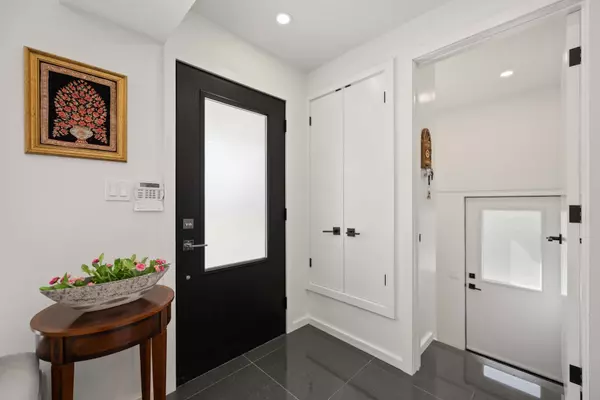$1,310,000
$1,368,888
4.3%For more information regarding the value of a property, please contact us for a free consultation.
5 Christina CRES Toronto E04, ON M1R 4H7
3 Beds
3 Baths
Key Details
Sold Price $1,310,000
Property Type Single Family Home
Sub Type Detached
Listing Status Sold
Purchase Type For Sale
Approx. Sqft 1500-2000
Subdivision Wexford-Maryvale
MLS Listing ID E10387724
Sold Date 01/15/25
Style Bungalow
Bedrooms 3
Annual Tax Amount $4,377
Tax Year 2024
Property Sub-Type Detached
Property Description
Ideally situated near the 401 and DVP, this beautifully rebuilt detached home offers both style and convenience. Reimagined in 2018 with are modeled floor plan, raised ceilings on the main floor, and hardwood flooring, it exudes modern elegance. The open-concept kitchen shines with quartz countertops, stainless steel appliances, and a second full kitchen and laundry setup in the basement. The basement, accessible via a separate side entrance, is perfect for guests or rental income, featuring its own bedroom, bath, and laundry. With a new furnace, garage door, and freshly painted exterior, this home is move-in ready. Enjoy the interlock private driveway and beautifully landscaped backyard. Just a few minutes walk to the TTC bus station, Parkway Mall, Terra view Park, schools, grocery stores, and restaurants, this location offers unmatched convenience. Don't miss out on this rare blend of luxury and prime access schedule your showing today
Location
Province ON
County Toronto
Community Wexford-Maryvale
Area Toronto
Rooms
Family Room Yes
Basement Finished, Separate Entrance
Kitchen 2
Separate Den/Office 1
Interior
Interior Features Central Vacuum
Cooling Central Air
Exterior
Parking Features Private
Garage Spaces 1.0
Pool None
Roof Type Shingles
Lot Frontage 40.0
Lot Depth 125.0
Total Parking Spaces 5
Building
Foundation Concrete
Read Less
Want to know what your home might be worth? Contact us for a FREE valuation!

Our team is ready to help you sell your home for the highest possible price ASAP
GET MORE INFORMATION





