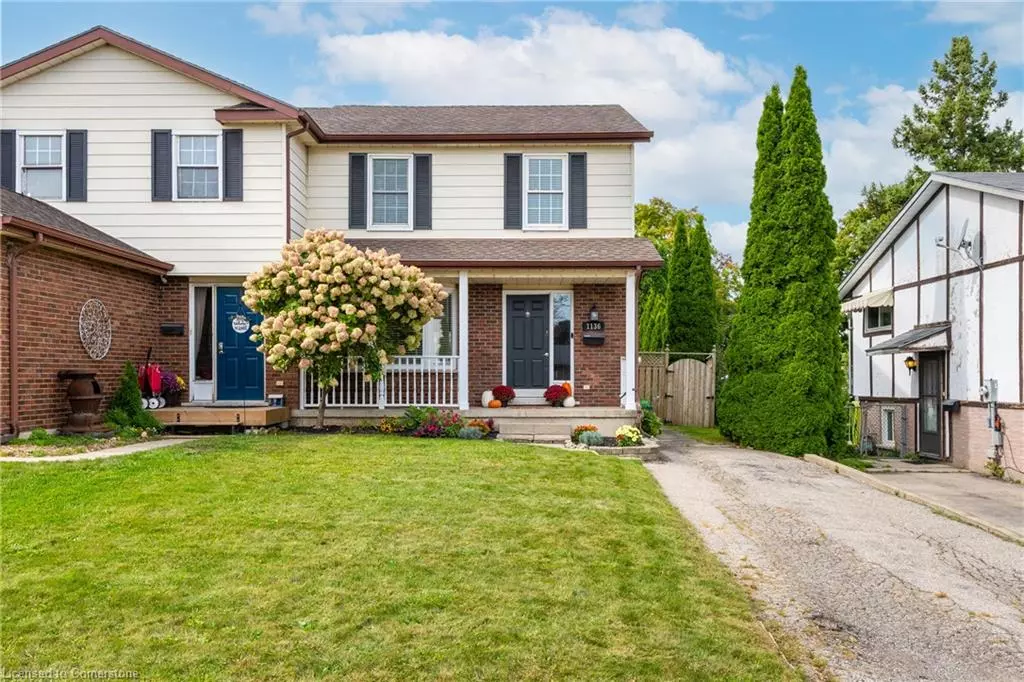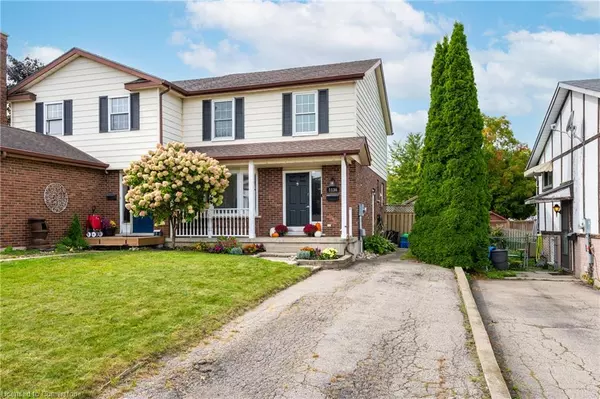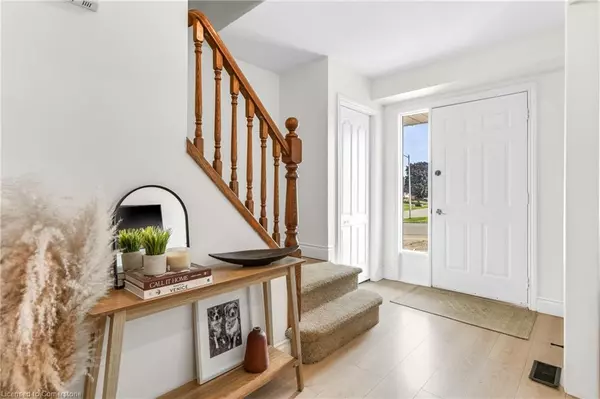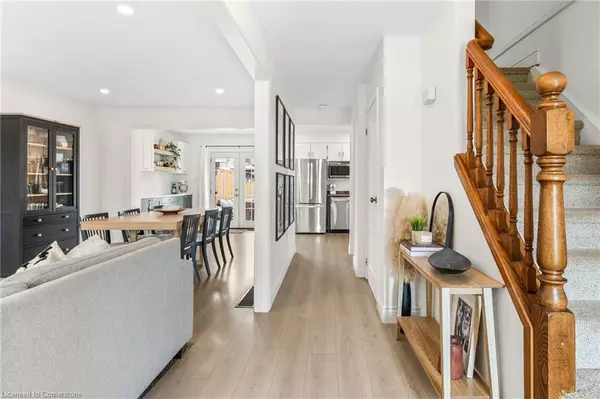$560,000
$579,900
3.4%For more information regarding the value of a property, please contact us for a free consultation.
1136 Cree Avenue Woodstock, ON N4T 1A2
3 Beds
3 Baths
1,167 SqFt
Key Details
Sold Price $560,000
Property Type Single Family Home
Sub Type Single Family Residence
Listing Status Sold
Purchase Type For Sale
Square Footage 1,167 sqft
Price per Sqft $479
MLS Listing ID 40653925
Sold Date 11/05/24
Style Two Story
Bedrooms 3
Full Baths 1
Half Baths 2
Abv Grd Liv Area 1,367
Originating Board Waterloo Region
Year Built 1986
Annual Tax Amount $2,976
Property Description
Fantastic opportunity to own this freehold semi detached that has been extensively improved over the past 2 years starting with a new custom made kitchen and design including breakfast bar/coffee station with an open concept plan, brand new appliances in 2022, all new plank laminate floors, pot lights everywhere, roughed in gas line for stove, outdoor gas line for BBQ, most windows all vinyl except front bay window, new upgraded 2 pce main floor bath, good size primary bedroom, upgraded 4 pce bath, 2 other generous sized bedrooms, plenty of natural light, basement finished with a comfy rec room w/wet bar including bar fridge and granite counters, breaker panel-copper wiring, water softener new in 2022, washer and dryer 2022, electric fireplace, more pot lights and newer carpet 2022. There is 2 pce in the basement that could be finished as a separate 3 pce bathroom. Outside shows very well, all new grass, fenced on all sides, pressure treated deck, shed, very private backyard, parking for 2 cars and walking distance to local schools. East access to highway for commuters needing the 401. A pleasure to show and you wont be disappointed.
Location
Province ON
County Oxford
Area Woodstock
Zoning R1
Direction DEVENSHIRE AVE. TO CREE AVE.
Rooms
Other Rooms Shed(s)
Basement Full, Finished
Kitchen 1
Interior
Interior Features Ceiling Fan(s), Central Vacuum Roughed-in
Heating Forced Air, Natural Gas
Cooling Central Air
Fireplace No
Appliance Bar Fridge, Water Softener, Dishwasher, Dryer, Microwave, Refrigerator, Stove, Washer
Laundry In Basement, Laundry Room
Exterior
Garage Asphalt, Tandem
Fence Full
Waterfront No
Roof Type Asphalt Shing
Porch Deck
Lot Frontage 30.32
Lot Depth 113.05
Garage No
Building
Lot Description Urban, City Lot, Highway Access, Library, Major Highway, Open Spaces, Park, Place of Worship, Playground Nearby, Schools, Shopping Nearby
Faces DEVENSHIRE AVE. TO CREE AVE.
Foundation Poured Concrete
Sewer Sewer (Municipal)
Water Municipal
Architectural Style Two Story
Structure Type Brick,Vinyl Siding
New Construction No
Others
Senior Community false
Tax ID 001340777
Ownership Freehold/None
Read Less
Want to know what your home might be worth? Contact us for a FREE valuation!

Our team is ready to help you sell your home for the highest possible price ASAP

GET MORE INFORMATION





