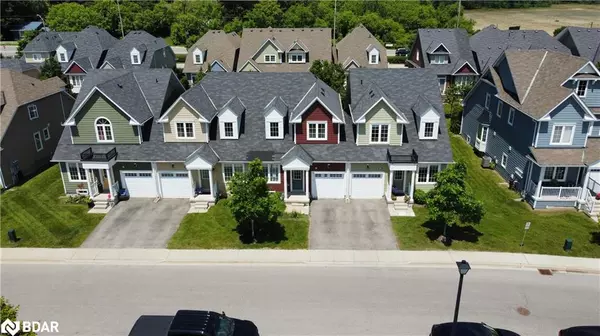$485,000
$489,888
1.0%For more information regarding the value of a property, please contact us for a free consultation.
20 Providence Way Wasaga Beach, ON L9Z 0G3
3 Beds
4 Baths
1,440 SqFt
Key Details
Sold Price $485,000
Property Type Townhouse
Sub Type Row/Townhouse
Listing Status Sold
Purchase Type For Sale
Square Footage 1,440 sqft
Price per Sqft $336
MLS Listing ID 40607190
Sold Date 11/05/24
Style Two Story
Bedrooms 3
Full Baths 3
Half Baths 1
HOA Fees $431/mo
HOA Y/N Yes
Abv Grd Liv Area 1,989
Originating Board Barrie
Annual Tax Amount $2,850
Property Description
Nestled in the prestigious New England Village of Wasaga Beach, this exquisite 1440 sq ft New Hampshire interior unit impresses from the moment you step inside. The open-concept layout welcomes you into a modern kitchen featuring sleek stainless steel appliances and a convenient breakfast bar overlooking a spacious dinette area with patio door access to the backyard. The main floor also includes a serene master bedroom complete with a walk-in closet and private 4-piece ensuite.
Upstairs, you'll find a generously sized bedroom with an adjacent office nook and another full 4-piece bathroom for added convenience. The fully finished basement offers ample space with two large recreation rooms, a versatile hobby room equipped with its own 4-piece bathroom, and laundry facilities.
This meticulously designed home not only provides luxurious living spaces but also promises a lifestyle of comfort and convenience in a sought-after community
Location
Province ON
County Simcoe County
Area Wasaga Beach
Zoning R3
Direction River Road West (east of Bells Park Road) to Village Gate Drive to Providence Way
Rooms
Basement Full, Partially Finished
Kitchen 2
Interior
Interior Features None
Heating Forced Air, Natural Gas
Cooling Central Air
Fireplace No
Appliance Dishwasher, Dryer, Refrigerator, Stove, Washer
Exterior
Parking Features Attached Garage
Garage Spaces 1.0
Roof Type Asphalt Shing
Garage Yes
Building
Lot Description Urban, Beach, Near Golf Course, Shopping Nearby
Faces River Road West (east of Bells Park Road) to Village Gate Drive to Providence Way
Sewer Sewer (Municipal)
Water Municipal-Metered
Architectural Style Two Story
Structure Type Wood Siding
New Construction No
Others
HOA Fee Include Insurance,Parking
Senior Community false
Tax ID 594060006
Ownership Condominium
Read Less
Want to know what your home might be worth? Contact us for a FREE valuation!

Our team is ready to help you sell your home for the highest possible price ASAP

GET MORE INFORMATION





