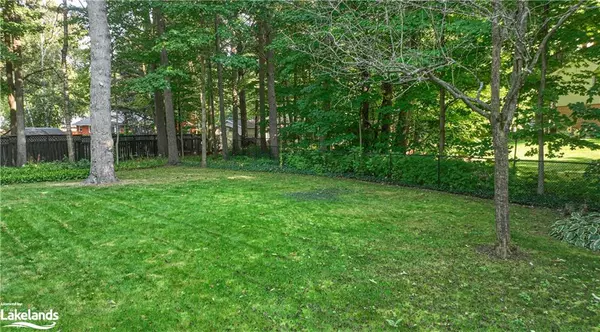$1,000,000
$1,050,000
4.8%For more information regarding the value of a property, please contact us for a free consultation.
1879 Kensington Place Severn, ON L3V 7J9
5 Beds
2 Baths
1,455 SqFt
Key Details
Sold Price $1,000,000
Property Type Single Family Home
Sub Type Single Family Residence
Listing Status Sold
Purchase Type For Sale
Square Footage 1,455 sqft
Price per Sqft $687
MLS Listing ID 40645320
Sold Date 11/05/24
Style Bungalow Raised
Bedrooms 5
Full Baths 2
Abv Grd Liv Area 2,910
Originating Board The Lakelands
Year Built 1986
Annual Tax Amount $3,748
Lot Size 0.402 Acres
Acres 0.402
Property Description
Supreme family neighbourhood and community! 10 minute bike ride to Bass Lake beach, 4 minute walk to Bass Lake Woodlands park with an ice rink, playground and toboggan hill. The best elementary school zone and a safe and quiet street. This 3+2 bedroom home would make an ideal in-law set up with large windows, plenty of parking, separate laundry & kitchenette. Fresh paint and flooring (luxury, scratch-protect & 100% waterproof flooring that is warm, comfortable and quiet underfoot) in the lower level. Upper with brand new kitchen paint and tile backsplash. Main bath with in-floor heating and second laundry. Oversized double garage with an overhead door to the large rear fenced yard. This home has been well cared for and I can't emphasize the fabulous location enough!!
Book your showing today.
Location
Province ON
County Simcoe County
Area Severn
Zoning R1
Direction Hwy 12 to Wainman Line to Confederation Drive to Kensington to sign on LHS.
Rooms
Other Rooms Shed(s)
Basement Full, Finished
Kitchen 1
Interior
Interior Features Central Vacuum, Auto Garage Door Remote(s), Ceiling Fan(s), In-law Capability, Upgraded Insulation, Water Treatment
Heating Baseboard, Fireplace-Gas, Heat Pump, Radiant Floor
Cooling Ductless
Fireplaces Number 2
Fireplaces Type Family Room, Living Room, Gas
Fireplace Yes
Window Features Window Coverings
Appliance Water Heater Owned, Built-in Microwave, Dishwasher, Dryer, Freezer, Hot Water Tank Owned, Refrigerator, Stove, Washer
Laundry Multiple Locations
Exterior
Exterior Feature Awning(s), Landscaped, Privacy
Parking Features Attached Garage, Garage Door Opener, Asphalt
Garage Spaces 2.0
Fence Full
Roof Type Asphalt Shing
Handicap Access Bath Grab Bars
Porch Deck, Porch
Lot Frontage 88.0
Garage Yes
Building
Lot Description Rural, Irregular Lot, Ample Parking, Beach, Park, Playground Nearby, Quiet Area, Schools
Faces Hwy 12 to Wainman Line to Confederation Drive to Kensington to sign on LHS.
Foundation Block
Sewer Septic Tank
Water Community Well
Architectural Style Bungalow Raised
Structure Type Brick
New Construction No
Schools
Elementary Schools Marchmont/Notre Dame
High Schools Oss/Patrick Fogarty
Others
Senior Community false
Tax ID 585850154
Ownership Freehold/None
Read Less
Want to know what your home might be worth? Contact us for a FREE valuation!

Our team is ready to help you sell your home for the highest possible price ASAP

GET MORE INFORMATION





