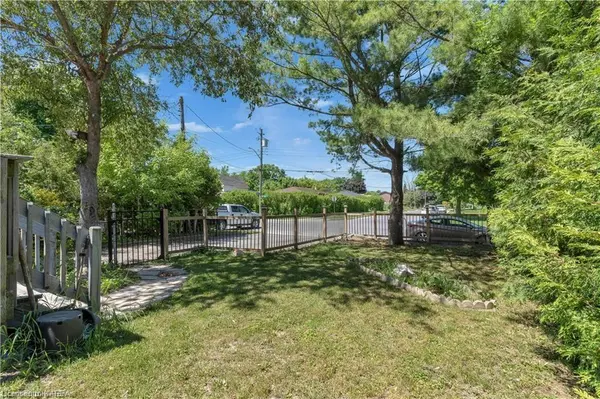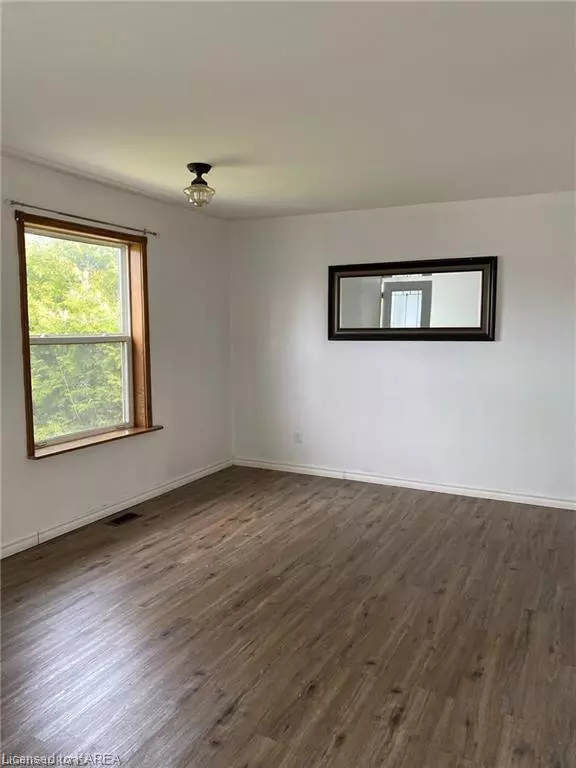$400,000
$425,000
5.9%For more information regarding the value of a property, please contact us for a free consultation.
26 Maccauley Street Kingston, ON K7K 2V5
3 Beds
2 Baths
743 SqFt
Key Details
Sold Price $400,000
Property Type Single Family Home
Sub Type Single Family Residence
Listing Status Sold
Purchase Type For Sale
Square Footage 743 sqft
Price per Sqft $538
MLS Listing ID 40646134
Sold Date 11/01/24
Style Bungalow Raised
Bedrooms 3
Full Baths 2
Abv Grd Liv Area 1,419
Originating Board Kingston
Year Built 1945
Annual Tax Amount $2,646
Property Description
Incredible value for investors and first-time home buyers! Step inside this sweet home to find a welcoming layout featuring a separate entrance, ideal for creating an in-law suite or generating rental income. The main level offers two cozy bedrooms, kitchen, full bathroom and south facing windows overlooking the back yard while the additional bedroom downstairs provides flexibility for guests or a home office and a beautifully updated bathroom. Both the fully fenced front and back yards provide a safe haven for children and pets to play freely. The expansive backyard, shaded by mature trees, offers the perfect backdrop for family gatherings, barbecues, or simply enjoying a peaceful retreat. This property includes a practical shed and a garage, offering ample space for your vehicle and extra storage needs. Whether you're a hobbyist or need room for outdoor equipment, you'll find plenty of options here. Embrace the convenience of being close to parks, schools, and a wealth of amenities. Just a short 5-minute drive, 10-minute transit ride, or a leisurely 30-minute walk brings you to grocery stores, a movie theatre, pharmacies, restaurants, cafés, and big box shopping. Everything you need is right at your fingertips. This home is ready for you to move in and start making memories. With its income potential and versatile living options, it’s a rare find in today’s market. Don't let this amazing opportunity slip through your fingers. Book your showing today and explore the endless possibilities this property has to offer! Please note that 24 hours notice is required for showings.
Location
Province ON
County Frontenac
Area Kingston
Zoning Residential (A5, B2)
Direction Exit off of the 401 at Montreal St, head south on Montreal St to MacCauley St, to #26
Rooms
Basement Separate Entrance, Walk-Up Access, Full, Finished
Kitchen 2
Interior
Interior Features In-law Capability
Heating Electric, Forced Air, Natural Gas
Cooling None
Fireplace No
Appliance Dishwasher, Dryer, Refrigerator, Stove, Washer
Laundry In Basement, Lower Level
Exterior
Exterior Feature Privacy
Garage Attached Garage
Garage Spaces 1.0
Fence Full
Utilities Available Cable Available, Cell Service, Electricity Connected, Garbage/Sanitary Collection, High Speed Internet Avail, Internet Other, Natural Gas Connected, Recycling Pickup, Street Lights, Phone Available
Waterfront No
Roof Type Metal
Street Surface Paved
Porch Deck, Patio, Porch
Lot Frontage 50.0
Lot Depth 150.0
Garage Yes
Building
Lot Description Urban, City Lot, Highway Access, Hospital, Library, Major Highway, Park, Place of Worship, Playground Nearby, Public Transit, Rec./Community Centre, Regional Mall, Schools, Shopping Nearby
Faces Exit off of the 401 at Montreal St, head south on Montreal St to MacCauley St, to #26
Foundation Block
Sewer Sewer (Municipal)
Water Municipal
Architectural Style Bungalow Raised
Structure Type Vinyl Siding
New Construction No
Schools
Elementary Schools St. Francis Of Assisi Cs, Rideau Heights Ps
High Schools Regiopolis Notre Dame, Kingston Ss
Others
Senior Community false
Tax ID 360580181
Ownership Freehold/None
Read Less
Want to know what your home might be worth? Contact us for a FREE valuation!

Our team is ready to help you sell your home for the highest possible price ASAP

GET MORE INFORMATION





