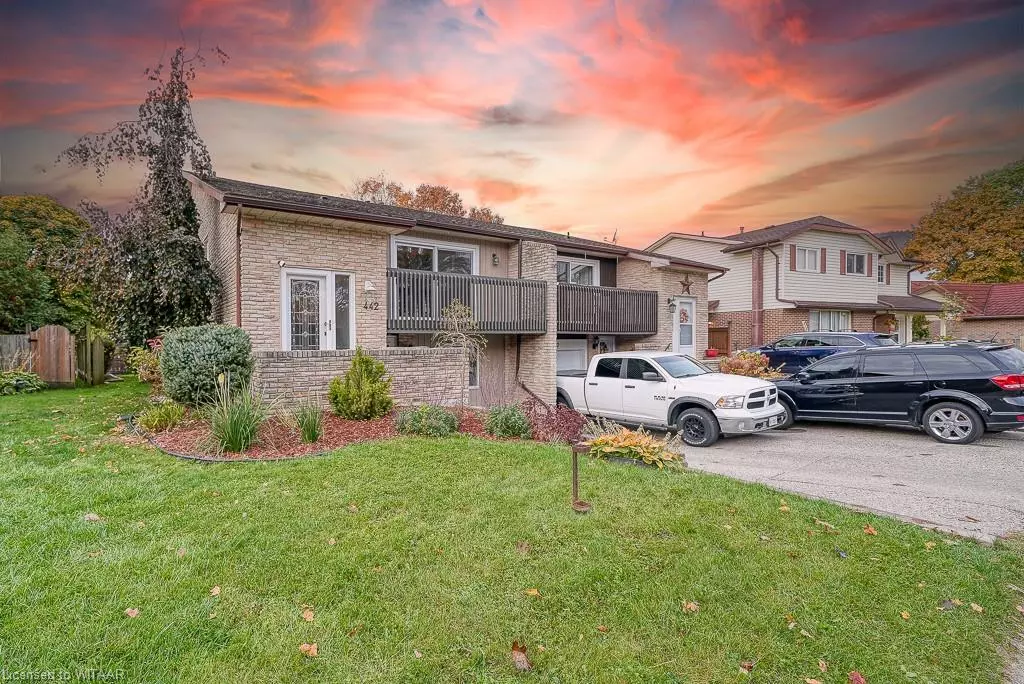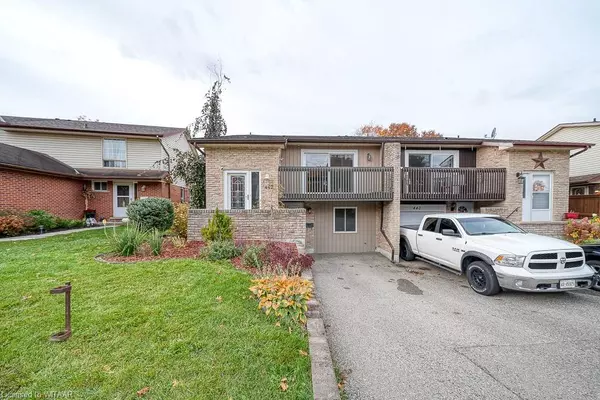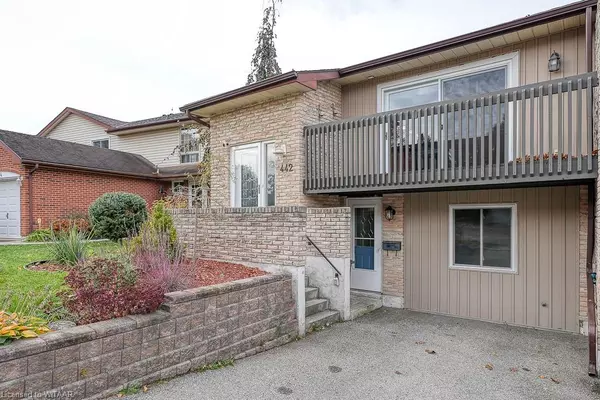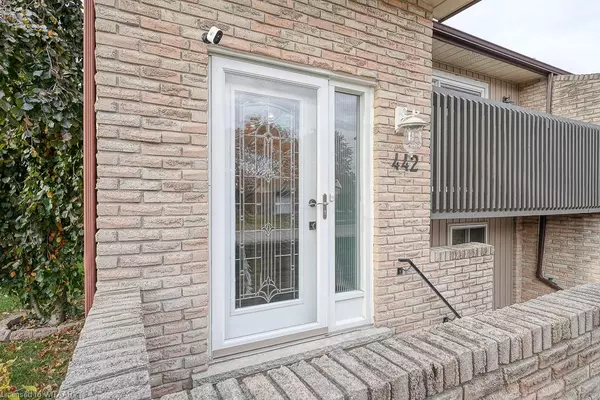$535,000
$550,000
2.7%For more information regarding the value of a property, please contact us for a free consultation.
442 Manitoba Road Woodstock, ON N4S 8N8
4 Beds
2 Baths
2,038 SqFt
Key Details
Sold Price $535,000
Property Type Single Family Home
Sub Type Single Family Residence
Listing Status Sold
Purchase Type For Sale
Square Footage 2,038 sqft
Price per Sqft $262
MLS Listing ID 40667616
Sold Date 11/05/24
Style Bungalow Raised
Bedrooms 4
Full Baths 2
Abv Grd Liv Area 2,038
Originating Board Woodstock-Ingersoll Tillsonburg
Year Built 1978
Annual Tax Amount $3,237
Property Description
Welcome to 442 Manitoba Rd., Woodstock! Nestled in a vibrant community, this residence offers a spacious and versatile living space, featuring 3+1 bedrooms and 2 bathrooms, making it an ideal haven for those who cherish comfort, style, and functionality. Upon entering, you are immediately enveloped by the warm and welcoming ambiance of an open-concept layout. This design seamlessly integrates the various living spaces, allowing natural light to cascade brilliantly from one room to the next, creating an inviting and airy atmosphere. The heart of this exquisite home is undoubtedly its kitchen—a culinary enthusiast's dream. With its stunning island serving as a focal point, it beckons family and friends to come together, whether for a quick breakfast or an elaborate dinner party. Step outside to discover a private backyard oasis that offers a peaceful escape from the hustle and bustle of daily life. This serene retreat is perfect for unwinding with a good book, sipping your morning coffee, or hosting lively gatherings under the open sky. The property also includes a garage that is currently enclosed, presenting you with an array of possibilities. Whether you choose to maintain it as a versatile space for hobbies and storage or convert it back into a functional garage, the choice is yours. Notably, the home offers capabilites for an in-law suite in the lower level, providing additional living space for extended family or guests. The walk-out basement enhances the home's accessibility and functionality, creating a seamless flow between indoor and outdoor living. This raised bungalow isn’t just a place to live; it's a place to thrive, making it an ideal choice for anyone ready to create lasting memories in a space that feels distinctly theirs.
Location
Province ON
County Oxford
Area Woodstock
Zoning R2
Direction From Mill Street Turn East onto Parkinson Road, Right onto Manitoba Road, House will be on the Right.
Rooms
Basement Walk-Out Access, Full, Partially Finished
Kitchen 1
Interior
Interior Features Central Vacuum, Ceiling Fan(s)
Heating Forced Air, Natural Gas
Cooling Central Air
Fireplace No
Window Features Window Coverings
Appliance Water Softener, Built-in Microwave, Dryer, Freezer, Gas Stove, Refrigerator, Washer
Laundry In Basement
Exterior
Parking Features Attached Garage
Garage Spaces 1.0
Roof Type Shingle
Lot Frontage 27.94
Lot Depth 113.98
Garage Yes
Building
Lot Description Urban, Major Highway, Park, Place of Worship, Playground Nearby, Public Transit, School Bus Route, Schools, Shopping Nearby
Faces From Mill Street Turn East onto Parkinson Road, Right onto Manitoba Road, House will be on the Right.
Foundation Unknown
Sewer Sewer (Municipal)
Water Municipal-Metered
Architectural Style Bungalow Raised
Structure Type Brick
New Construction No
Others
Senior Community false
Tax ID 000870069
Ownership Freehold/None
Read Less
Want to know what your home might be worth? Contact us for a FREE valuation!

Our team is ready to help you sell your home for the highest possible price ASAP

GET MORE INFORMATION





