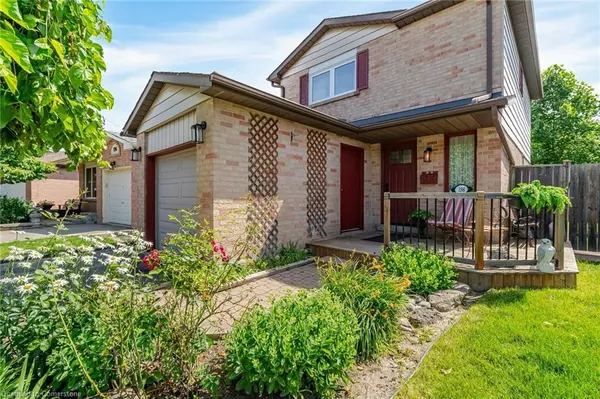$805,000
$838,900
4.0%For more information regarding the value of a property, please contact us for a free consultation.
198 Martindale Crescent Brampton, ON L6X 2V2
3 Beds
2 Baths
1,088 SqFt
Key Details
Sold Price $805,000
Property Type Single Family Home
Sub Type Single Family Residence
Listing Status Sold
Purchase Type For Sale
Square Footage 1,088 sqft
Price per Sqft $739
MLS Listing ID 40657004
Sold Date 11/05/24
Style Two Story
Bedrooms 3
Full Baths 1
Half Baths 1
Abv Grd Liv Area 1,446
Originating Board Mississauga
Year Built 1983
Annual Tax Amount $4,290
Property Description
Detached 2 storey with garage & 3 car parking, pie shaped lot, great for entertaining. Interlocking walkway, & backyard patio.. Lovely front wood deck with rod iron Spindles. Brand new Steel front door with black hardware. Access to garage from porch. Spacious entrance, living & dinning room combo with picture window overlooks huge backyard. Large Primary Bedroom with floor to ceiling closet + 2 bedrooms, (one used as sitting room). Kitchen has a walkout to patio, extra long counter (can be breakfast bar), gas stove. Rec Room is family sized with gas fireplace - This home shows well.
EXTRAS: SEE attachment for dates of upgrades: newer furnace, c/air, main level windows, front door, roof, eaves & downspouts, Bath fitters main washroom, air ducts cleaned, gas F/P inspected
RENTAL ITEMS: hot water tank 25.55 + 9.99 [Service plan = 40.16 inc tax]
Location
Province ON
County Peel
Area Br - Brampton
Zoning R2C
Direction Vodden & Williams Parkway
Rooms
Basement Full, Finished
Kitchen 1
Interior
Interior Features None
Heating Forced Air, Natural Gas
Cooling Central Air
Fireplaces Type Gas, Recreation Room
Fireplace Yes
Laundry Electric Dryer Hookup, In Basement, Lower Level, Washer Hookup
Exterior
Garage Attached Garage, Asphalt
Garage Spaces 1.0
Waterfront No
Roof Type Asphalt Shing
Lot Frontage 23.81
Lot Depth 147.01
Garage Yes
Building
Lot Description Urban, Pie Shaped Lot, Park, Quiet Area
Faces Vodden & Williams Parkway
Foundation Poured Concrete
Sewer Sewer (Municipal)
Water Municipal-Metered
Architectural Style Two Story
Structure Type Aluminum Siding,Brick,Concrete
New Construction Yes
Others
Senior Community false
Tax ID 141130232
Ownership Freehold/None
Read Less
Want to know what your home might be worth? Contact us for a FREE valuation!

Our team is ready to help you sell your home for the highest possible price ASAP

GET MORE INFORMATION





