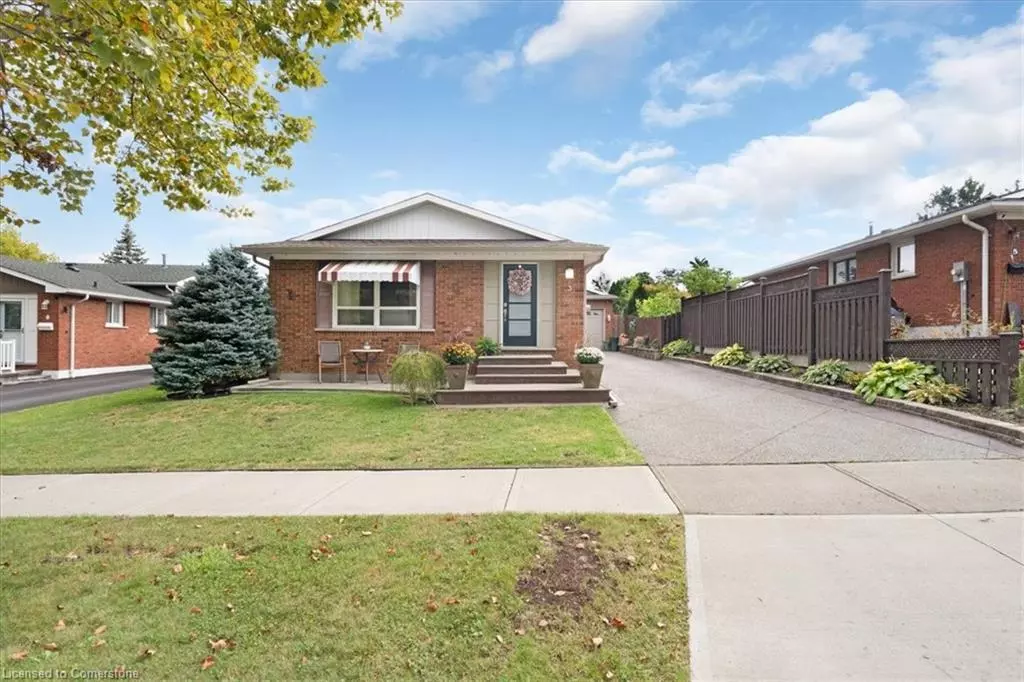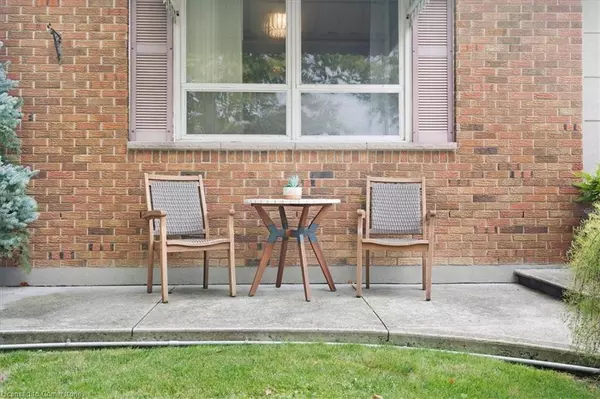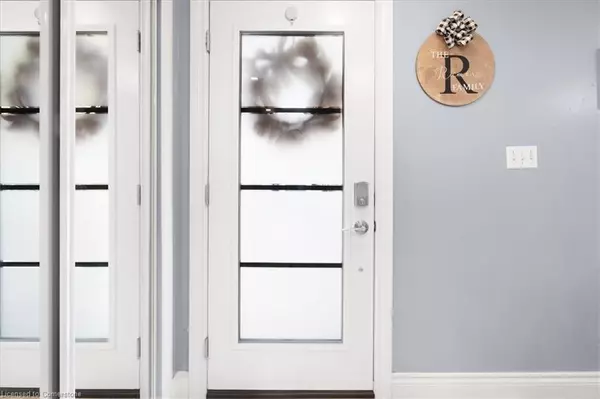$824,500
$849,900
3.0%For more information regarding the value of a property, please contact us for a free consultation.
3 Bywood Crescent Stoney Creek, ON L8J 1G7
2 Beds
2 Baths
946 SqFt
Key Details
Sold Price $824,500
Property Type Single Family Home
Sub Type Single Family Residence
Listing Status Sold
Purchase Type For Sale
Square Footage 946 sqft
Price per Sqft $871
MLS Listing ID 40656122
Sold Date 11/04/24
Style Bungalow
Bedrooms 2
Full Baths 2
Abv Grd Liv Area 1,892
Originating Board Hamilton - Burlington
Year Built 1976
Annual Tax Amount $4,150
Property Description
Immaculate 3-bedroom home, currently converted to a spacious 2-bedroom layout, with the flexibility to easily convert back if desired. Perfect for first-time buyers or empty nesters, this turnkey, move-in ready property is thoughtfully updated and meticulously maintained. The interior boasts new flooring, fresh paint, and a fully finished basement with a kitchen rough-in and separate entrance, offering excellent potential for additional living space or in-law suite. The primary bedroom features a walkout to the backyard, ideal for enjoying the outdoors. The oversized 2-car garage is a standout feature, complete with hydro and heat, making it perfect for use as a workshop, hobby space, or additional storage. Outside, the home features an aggregate driveway, a concrete patio for entertaining, and low-maintenance landscaping. Located in a highly sought-after, family-friendly neighborhood near Valley Park, the home is just minutes from major highway arteries, ensuring easy commuting and access to amenities. Offering a blend of comfort, modern updates, and potential for customization, this home is ready to welcome its next owners. Don’t miss out on this fantastic opportunity!
Location
Province ON
County Hamilton
Area 50 - Stoney Creek
Zoning R2
Direction HIGHLAND RD W TO GLENHOLLOW DR TO GORDON DRUMMOND AVE TO BYWOOD CRESCENT
Rooms
Other Rooms Other
Basement Full, Finished
Kitchen 1
Interior
Interior Features Other
Heating Forced Air, Natural Gas
Cooling Central Air
Fireplaces Number 1
Fireplaces Type Family Room, Wood Burning Stove
Fireplace Yes
Window Features Window Coverings
Appliance Dryer, Range Hood, Refrigerator, Stove, Washer
Laundry Lower Level
Exterior
Exterior Feature Landscaped, Privacy
Garage Detached Garage, Garage Door Opener, Concrete, Exclusive, Heated
Garage Spaces 2.0
Waterfront No
View Y/N true
View City
Roof Type Asphalt Shing
Porch Deck
Lot Frontage 50.02
Lot Depth 112.57
Garage Yes
Building
Lot Description Urban, Irregular Lot, Dog Park, Place of Worship, Playground Nearby, Public Transit, Rec./Community Centre, Schools, Shopping Nearby, Trails
Faces HIGHLAND RD W TO GLENHOLLOW DR TO GORDON DRUMMOND AVE TO BYWOOD CRESCENT
Foundation Poured Concrete
Sewer Sewer (Municipal)
Water Municipal
Architectural Style Bungalow
Structure Type Brick
New Construction No
Schools
Elementary Schools Mt. Albion, St James The Apostle
High Schools Saltfleet, Bishop Ryan
Others
Senior Community false
Tax ID 170930423
Ownership Freehold/None
Read Less
Want to know what your home might be worth? Contact us for a FREE valuation!

Our team is ready to help you sell your home for the highest possible price ASAP

GET MORE INFORMATION





