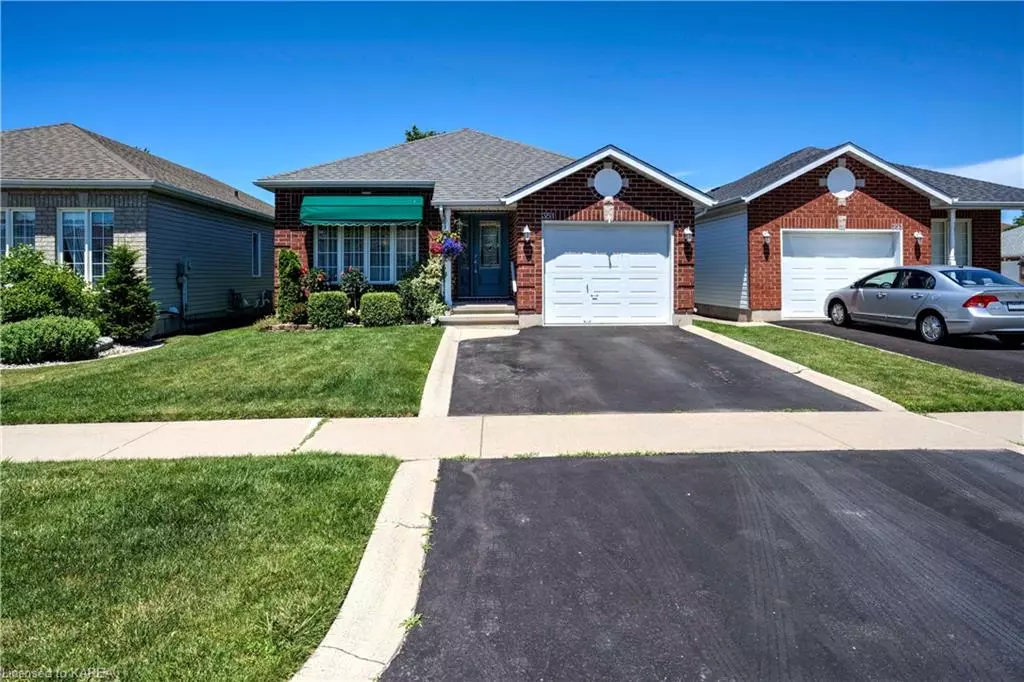$595,000
$599,900
0.8%For more information regarding the value of a property, please contact us for a free consultation.
351 Emerald Street Kingston, ON K7P 3E1
2 Beds
2 Baths
1,383 SqFt
Key Details
Sold Price $595,000
Property Type Single Family Home
Sub Type Single Family Residence
Listing Status Sold
Purchase Type For Sale
Square Footage 1,383 sqft
Price per Sqft $430
MLS Listing ID 40667710
Sold Date 11/05/24
Style Bungalow
Bedrooms 2
Full Baths 2
Abv Grd Liv Area 1,383
Originating Board Kingston
Annual Tax Amount $4,471
Property Description
Looking for move in ready with everything you need on one floor including your laundry? Then look no further! This meticulously maintained 2 bedroom, 2 full bathroom home is sure to impress! With a Lower level that is 75% finished offering a murphy bed tucked away in a private area for overnight guests, housed in an oversized open concept room that offers all kinds of possibilities. In addition there is a large storage room that also shares space with the furnace (2014) and hot water tank (2024). If you appreciate both elegant finishing's and common sense floorplans you will like what you see! With inside entry from a single car garage (insulated) and a double car driveway- lovely features for those cold winter months that are soon to arrive! Located in the heart of the City of Kingston - close to public transit, grocery stores, Dr. offices, pharmacies and of coarse the beloved Costco store....The community shares a clubhouse($350 annual membership fee), with the privilege of accessing various events such as neighborhood potlucks, book studies and card games. One can also make use of the space for private gatherings. Be sure to watch the custom video included!
Location
Province ON
County Frontenac
Area Kingston
Zoning UR3.B
Direction North on Augusta Dr from Princess St. Left on Langfield St then left on Emerald St.
Rooms
Basement Full, Partially Finished, Sump Pump
Kitchen 1
Interior
Interior Features Central Vacuum, Auto Garage Door Remote(s)
Heating Fireplace-Gas, Forced Air, Natural Gas
Cooling Central Air
Fireplaces Type Living Room, Gas
Fireplace Yes
Window Features Window Coverings
Appliance Water Heater, Built-in Microwave, Dishwasher, Dryer, Refrigerator, Stove, Washer
Laundry Laundry Closet, Main Level
Exterior
Exterior Feature Awning(s), Landscaped, Year Round Living
Garage Attached Garage, Garage Door Opener, Asphalt, Inside Entry
Garage Spaces 1.0
Waterfront No
Roof Type Asphalt Shing
Porch Deck
Lot Frontage 36.75
Lot Depth 105.02
Garage Yes
Building
Lot Description Urban, Hospital, Landscaped, Park, Place of Worship, Playground Nearby, Public Transit, Quiet Area, School Bus Route, Schools, Shopping Nearby
Faces North on Augusta Dr from Princess St. Left on Langfield St then left on Emerald St.
Foundation Poured Concrete
Sewer Sewer (Municipal)
Water Municipal
Architectural Style Bungalow
Structure Type Brick Veneer,Vinyl Siding
New Construction No
Schools
Elementary Schools Bayridge Public School
High Schools Bayridge Secondary School
Others
Senior Community false
Tax ID 360860503
Ownership Freehold/None
Read Less
Want to know what your home might be worth? Contact us for a FREE valuation!

Our team is ready to help you sell your home for the highest possible price ASAP

GET MORE INFORMATION





