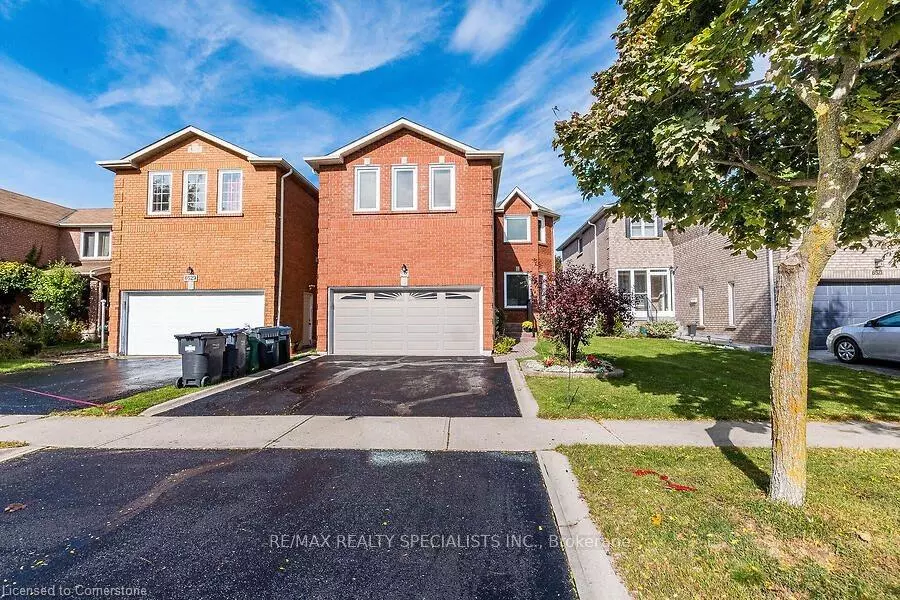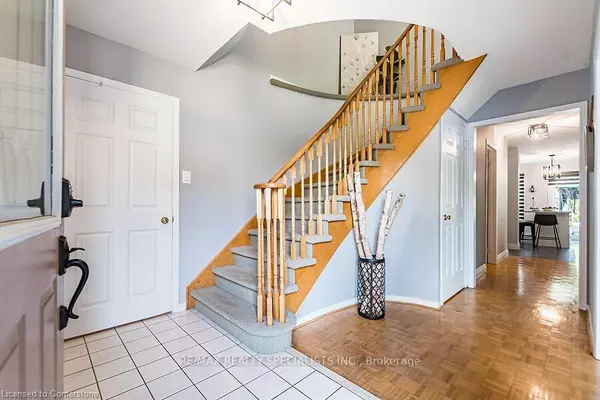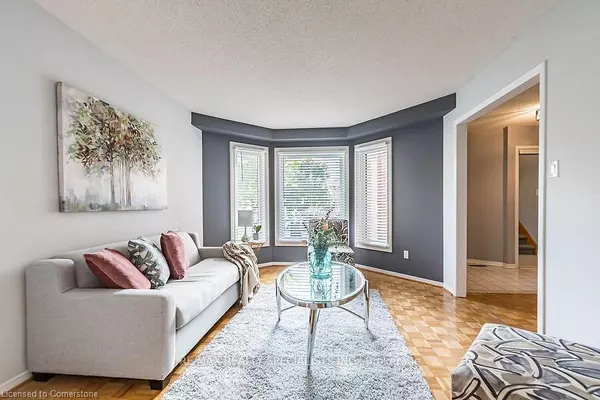$1,225,000
$1,269,900
3.5%For more information regarding the value of a property, please contact us for a free consultation.
6525 Warbler Lane Mississauga, ON L5N 6E1
6 Beds
4 Baths
2,213 SqFt
Key Details
Sold Price $1,225,000
Property Type Single Family Home
Sub Type Single Family Residence
Listing Status Sold
Purchase Type For Sale
Square Footage 2,213 sqft
Price per Sqft $553
MLS Listing ID 40669154
Sold Date 11/02/24
Style Two Story
Bedrooms 6
Full Baths 3
Half Baths 1
Abv Grd Liv Area 2,213
Originating Board Mississauga
Annual Tax Amount $6,370
Property Description
Gorgeous well kept and upgraded Home, 4+2 Bedrooms, 4 Washrooms, Separate Living,Dining, Family & Den/Office room on main floor, upgraded Kitchen w/backsplash,quartz counter tops, undermount sink, centre island, breakfast bar, upgraded porcelain tiles and SS Appliances, Family Room with Fireplace, separate Office/Denroom on main floor, Master w/5pc Ensuite, His/Her Closets. All Bedrooms very goodsize, 2 Bedrooms in finished basement can be used as an in-law suite. Finished
Basement with second Kitchen and 4pc Washroom. Garage to House entry, well maintained backyard. All Bathrooms in the House are upgraded. Roof (2024), CAC(2022), Furnace (Nov 2017). Very hot location close to schools, park, transit and
go station etc etc.
Location
Province ON
County Peel
Area Ms - Mississauga
Zoning RES
Direction TRELAWNY CIRCLE/OSPREY BLVD
Rooms
Basement Full, Finished
Kitchen 2
Interior
Interior Features In-Law Floorplan
Heating Forced Air
Cooling Central Air
Fireplaces Type Family Room
Fireplace Yes
Window Features Window Coverings
Appliance Water Heater, Dishwasher, Dryer, Refrigerator, Stove, Washer
Laundry Laundry Room
Exterior
Garage Attached Garage, Garage Door Opener
Garage Spaces 2.0
Waterfront No
Roof Type Asphalt Shing
Lot Frontage 36.08
Lot Depth 105.14
Garage Yes
Building
Lot Description Urban, Public Transit, Schools, Shopping Nearby
Faces TRELAWNY CIRCLE/OSPREY BLVD
Foundation Poured Concrete
Sewer Sewer (Municipal)
Water Municipal-Metered
Architectural Style Two Story
Structure Type Brick
New Construction No
Others
Senior Community false
Tax ID 132490256
Ownership Freehold/None
Read Less
Want to know what your home might be worth? Contact us for a FREE valuation!

Our team is ready to help you sell your home for the highest possible price ASAP

GET MORE INFORMATION





