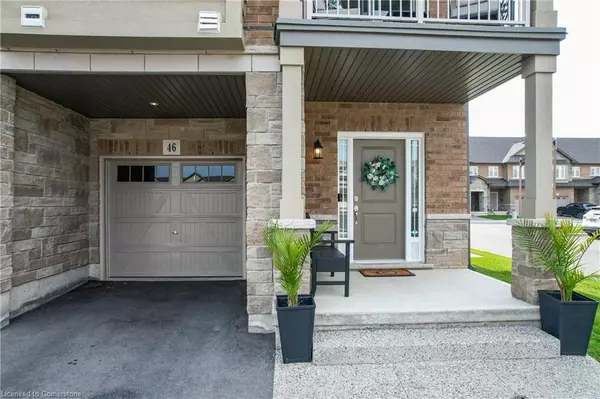$645,000
$649,900
0.8%For more information regarding the value of a property, please contact us for a free consultation.
46 Waterlily Way Stoney Creek, ON L0R 1P0
3 Beds
2 Baths
1,542 SqFt
Key Details
Sold Price $645,000
Property Type Townhouse
Sub Type Row/Townhouse
Listing Status Sold
Purchase Type For Sale
Square Footage 1,542 sqft
Price per Sqft $418
MLS Listing ID 40668109
Sold Date 11/04/24
Style 3 Storey
Bedrooms 3
Full Baths 1
Half Baths 1
HOA Y/N Yes
Abv Grd Liv Area 1,542
Originating Board Hamilton - Burlington
Year Built 2022
Annual Tax Amount $3,998
Property Description
STUNNING TOWNHOME IN UPPER STONEY CREEK … Welcome to 46 Waterlily Way! This beautifully upgraded freehold END UNIT townhome with an inviting front porch boasts 3 spacious bedrooms and 2 modern bathrooms, perfect for family living. Step inside to a large, ground floor entrance that sets the tone for the stylish interior. The heart of this home is the UPGRADED KITCHEN featuring elegant QUARTZ countertops, undermount sink, modern pendant lighting over the breakfast bar island and luxury vinyl flooring that flows throughout. Enjoy entertaining in the OPEN CONCEPT living area, highlighted by a stunning custom feature wall with a cozy fireplace. Relax on your PRIVATE BALCONY off the dining area, with natural gas hookup for a BBQ, ideal for morning coffee or evening gatherings. With plenty of potlights and high-end finishes, this home exudes luxury at every turn. Upgraded wooden staircases with sleek, modern spindles create a stylish, carpet-free environment throughout the entire home. Convenience is key with in-suite STACKABLE LAUNDRY, plus inside access to the garage, providing ample storage options. BONUS Parking for 2 vehicles due to added exposed aggregate next to existing driveway. Located in a family-friendly community with plenty of visitor parking, you'll be just moments away from all major amenities, shopping plazas, great schools, parks, and just minutes from entertainment and highway access. CLICK ON MULTIMEDIA for video tour, drone photos, floor plans & more.
Location
Province ON
County Hamilton
Area 50 - Stoney Creek
Zoning RM4-289,OS2-173
Direction From Rymal Rd E, South on Highway 56, Right on Dalgeish Trail, Right on Laguna, Left on Oceanus, Right on Waterlily.
Rooms
Basement None
Kitchen 1
Interior
Interior Features Central Vacuum Roughed-in
Heating Forced Air, Natural Gas
Cooling Central Air
Fireplaces Number 1
Fireplaces Type Electric, Living Room
Fireplace Yes
Window Features Window Coverings
Appliance Water Heater, Dishwasher, Dryer, Refrigerator, Stove, Washer
Laundry In-Suite, Laundry Closet
Exterior
Exterior Feature Balcony
Garage Attached Garage, Built-In, Inside Entry
Garage Spaces 1.0
Utilities Available Cable Available, Electricity Connected, Garbage/Sanitary Collection, High Speed Internet Avail, Natural Gas Connected, Recycling Pickup, Street Lights
Waterfront No
Roof Type Shingle
Porch Open
Lot Frontage 24.98
Lot Depth 43.56
Garage Yes
Building
Lot Description Urban, Rectangular, Highway Access, Hospital, Park, Place of Worship, Public Transit, Rec./Community Centre, Schools, Shopping Nearby
Faces From Rymal Rd E, South on Highway 56, Right on Dalgeish Trail, Right on Laguna, Left on Oceanus, Right on Waterlily.
Foundation Concrete Perimeter
Sewer Sewer (Municipal)
Water Municipal
Architectural Style 3 Storey
Structure Type Brick,Stucco
New Construction No
Others
HOA Fee Include Trash,Snow Removal,Other,Snow Removal On Road,Grass Cutting,Garbage Pickup
Senior Community false
Tax ID 173853035
Ownership Freehold/None
Read Less
Want to know what your home might be worth? Contact us for a FREE valuation!

Our team is ready to help you sell your home for the highest possible price ASAP

GET MORE INFORMATION





