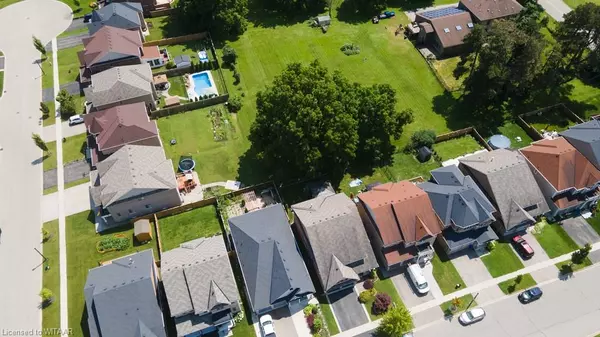$730,000
$749,000
2.5%For more information regarding the value of a property, please contact us for a free consultation.
1024 Upper Thames Drive Drive Woodstock, ON N4T 0H4
3 Beds
3 Baths
1,244 SqFt
Key Details
Sold Price $730,000
Property Type Single Family Home
Sub Type Single Family Residence
Listing Status Sold
Purchase Type For Sale
Square Footage 1,244 sqft
Price per Sqft $586
MLS Listing ID 40621578
Sold Date 11/02/24
Style Bungalow Raised
Bedrooms 3
Full Baths 2
Half Baths 1
Abv Grd Liv Area 2,426
Originating Board Woodstock-Ingersoll Tillsonburg
Year Built 2013
Annual Tax Amount $5,264
Property Description
11 Year old Spotless 2300 sq ft All Brick Raised Bungalow with no rear neighbours. California Shutters, Hardwood floors on main level, Gourmet kitchen with Gas Stove and a wall of pantry cabinets Huge Master with ensuite and walk-in closet and main floor laundry. Separate dining area presently used as a living room. Fully Finished Lower Level with two bedrooms and full bath - have your in laws live in or just come and visit. Step out back to the rear deck and enjoy nature. This one is in move-in condition, and has a water purification system and water softener ($31 per month).
Location
Province ON
County Oxford
Area Woodstock
Zoning Ri-18
Direction Oxford Road 17 to Pittock Park Road to Upper Thames Drice
Rooms
Basement Full, Finished
Kitchen 1
Interior
Interior Features Central Vacuum, Air Exchanger, Ceiling Fan(s), In-law Capability
Heating Forced Air, Natural Gas
Cooling Central Air
Fireplaces Number 1
Fireplace Yes
Window Features Window Coverings
Appliance Water Heater, Water Purifier, Water Softener, Built-in Microwave, Dishwasher, Dryer, Gas Stove, Refrigerator, Stove, Washer
Exterior
Garage Attached Garage
Garage Spaces 2.0
Waterfront No
View Y/N true
View Trees/Woods
Roof Type Asphalt Shing
Lot Frontage 42.08
Lot Depth 112.18
Garage Yes
Building
Lot Description Urban, School Bus Route, Schools, Shopping Nearby
Faces Oxford Road 17 to Pittock Park Road to Upper Thames Drice
Foundation Concrete Perimeter
Sewer Sewer (Municipal)
Water Municipal-Metered
Architectural Style Bungalow Raised
Structure Type Brick
New Construction No
Others
Senior Community false
Tax ID 001342896
Ownership Freehold/None
Read Less
Want to know what your home might be worth? Contact us for a FREE valuation!

Our team is ready to help you sell your home for the highest possible price ASAP

GET MORE INFORMATION





