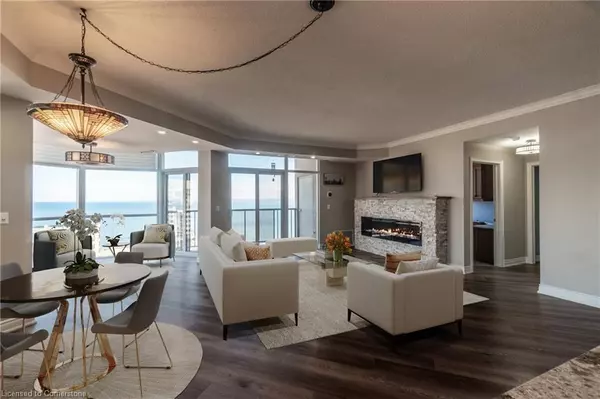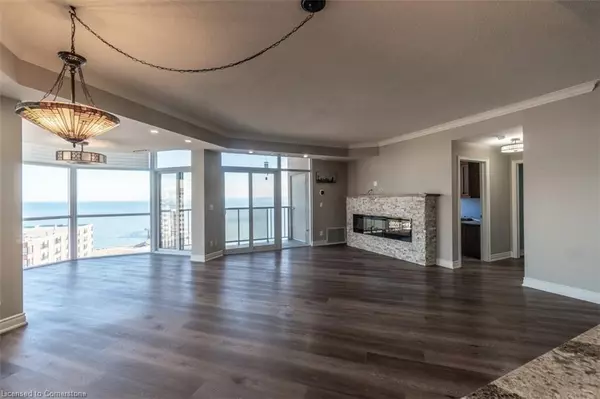$1,550,000
$1,599,900
3.1%For more information regarding the value of a property, please contact us for a free consultation.
1477 Lakeshore Road #903 Burlington, ON L7S 1B5
2 Beds
2 Baths
1,889 SqFt
Key Details
Sold Price $1,550,000
Property Type Condo
Sub Type Condo/Apt Unit
Listing Status Sold
Purchase Type For Sale
Square Footage 1,889 sqft
Price per Sqft $820
MLS Listing ID XH4207027
Sold Date 11/05/24
Style 1 Storey/Apt
Bedrooms 2
Full Baths 2
HOA Fees $1,443
HOA Y/N Yes
Abv Grd Liv Area 1,889
Originating Board Hamilton - Burlington
Year Built 2003
Annual Tax Amount $8,879
Property Description
Experience luxurious lakeside living in this exquisite boutique condo, this two bedroom plus den unit is
perfectly situated downtown Burlington. Revel in unparalleled, unobstructed views of Spencer Smith
Park, the Burlington Pier, and the Burlington Skyway from your exclusive private solarium. This
exceptional residence boasts two balconies on the south and east sides, complete with a gas barbecue,
inviting you to savor the breathtaking scenery while enjoying outdoor living at its finest. Entertain in the
modern kitchen featuring Cambria quartz surfaces and top-tier appliances, complemented by dual-layer
motorized blinds throughout for ultimate light control. Relax by the stone fireplace in the living room,
leading to the large master bedroom offering an ensuite and awe-inspiring views of Spencer Smith Park
and Lake Ontario. With updated floors throughout, a separate laundry room, and three distinct storage
spaces, including a climate-controlled locker, this home seamlessly blends convenience with elegance.
Enjoy the building's amenities, including a concierge, party room, exercise room, golf room, and a newly
refinished rooftop pool and patio, providing an elevated lifestyle against the backdrop of panoramic lake
and city vistas.
Location
Province ON
County Halton
Area 31 - Burlington
Direction Brant Street
Rooms
Basement None
Kitchen 1
Interior
Interior Features Lockers, Party Room
Heating Forced Air, Natural Gas
Fireplace No
Laundry In-Suite
Exterior
Garage Asphalt, Mutual/Shared, Owned
Garage Spaces 2.0
Pool Community, In Ground
Waterfront No
Waterfront Description Lake/Pond
View Y/N true
Roof Type Flat
Porch Terrace
Garage Yes
Building
Lot Description Urban, Square, Beach, Views, Hospital, Park, Public Transit, Schools
Faces Brant Street
Foundation Poured Concrete
Sewer Sewer (Municipal)
Water Municipal
Architectural Style 1 Storey/Apt
Structure Type Stucco
New Construction No
Others
HOA Fee Include Insurance,Common Elements,Exterior Maintenance,Internet,Water
Senior Community false
Tax ID 257800081
Ownership Condominium
Read Less
Want to know what your home might be worth? Contact us for a FREE valuation!

Our team is ready to help you sell your home for the highest possible price ASAP

GET MORE INFORMATION





