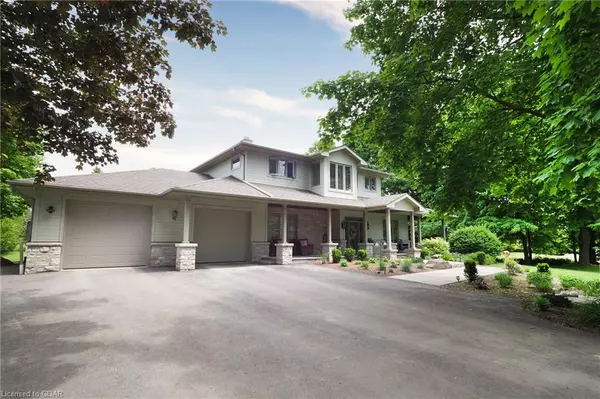$1,700,000
$1,695,000
0.3%For more information regarding the value of a property, please contact us for a free consultation.
5703 Fourth Line Erin, ON N0B 1Z0
3 Beds
5 Baths
2,827 SqFt
Key Details
Sold Price $1,700,000
Property Type Single Family Home
Sub Type Single Family Residence
Listing Status Sold
Purchase Type For Sale
Square Footage 2,827 sqft
Price per Sqft $601
MLS Listing ID 40636848
Sold Date 11/01/24
Style Two Story
Bedrooms 3
Full Baths 3
Half Baths 2
Abv Grd Liv Area 2,827
Originating Board Guelph & District
Year Built 2010
Annual Tax Amount $8,429
Property Sub-Type Single Family Residence
Property Description
Feels like Home ! Absolutely Beautiful country estate on an acre plus of mature gardens, lawn and trees lining the driveway. The welcoming front porch wraps around to the main floor Office (could be used as main floor bedroom). Gorgeous front door with stained glass detail, opens into a large and warm foyer with two piece powder. The formal Dining Room features a two sided gas fireplace which can also be enjoyed from the huge country eat-in Kitchen. This modern Kitchen boasts granite counter tops, a six burner, double oven, Wolf range, a large island, delightful windows over looking the back views of the property, beautiful cabinetry and lots of storage space. Don't miss the pantry room on the way to the second two piece powder room, main floor laundry room and mudroom with doors to garage or rear covered deck! The Living Room/Great Room is open and spacious with garden doors out to a deck and then down to a patio and pergola. Upstairs you will find a reading nook or two, a good sized primary bedroom with walk-in closet and a fun ensuite. Two more bedrooms and a main four piece bathroom. The basement level features an ample games area and rec room, a bonus room, a full bathroom and lots and lots of storage. This home is carpet free and is move-in ready. Then there is the amazing workshop / shed out back, over head door, tons of room for tools and toys !
Location
Province ON
County Wellington
Area Erin
Zoning Agricultural
Direction Between 17th Sideroad and County Road 22
Rooms
Basement Full, Partially Finished, Sump Pump
Kitchen 1
Interior
Interior Features Ventilation System
Heating Ground Source, Heat Pump
Cooling Central Air
Fireplaces Number 1
Fireplaces Type Propane
Fireplace Yes
Exterior
Parking Features Attached Garage, Garage Door Opener, Asphalt
Garage Spaces 2.0
Roof Type Asphalt Shing
Lot Frontage 129.14
Lot Depth 351.82
Garage Yes
Building
Lot Description Rural, Rectangular, None
Faces Between 17th Sideroad and County Road 22
Foundation Concrete Perimeter
Sewer Septic Tank
Water Drilled Well
Architectural Style Two Story
Structure Type Stone,Wood Siding
New Construction No
Others
Senior Community false
Tax ID 711440059
Ownership Freehold/None
Read Less
Want to know what your home might be worth? Contact us for a FREE valuation!

Our team is ready to help you sell your home for the highest possible price ASAP
GET MORE INFORMATION





