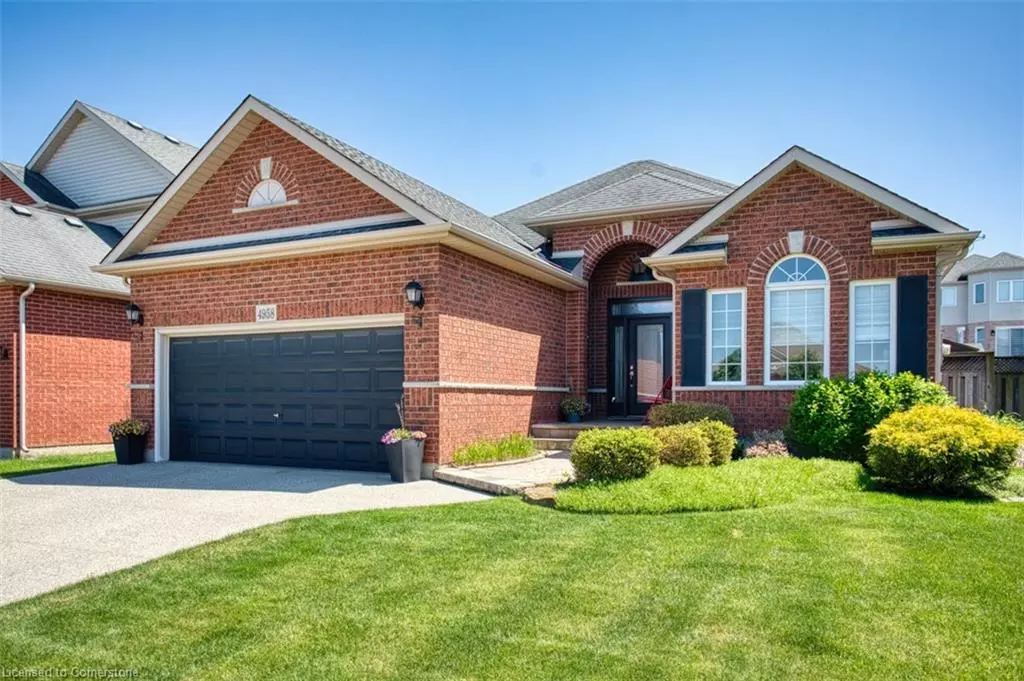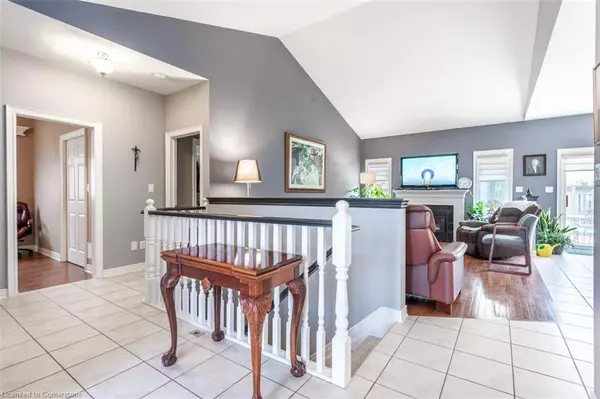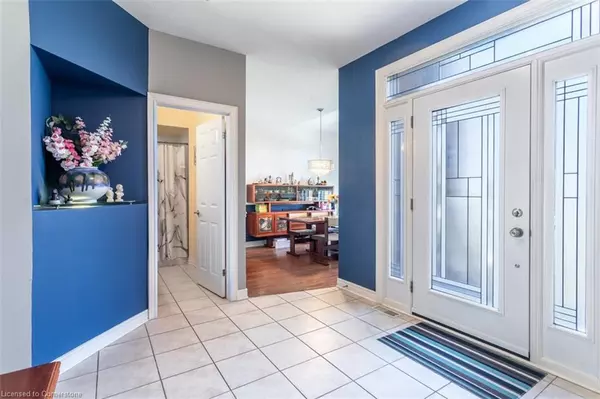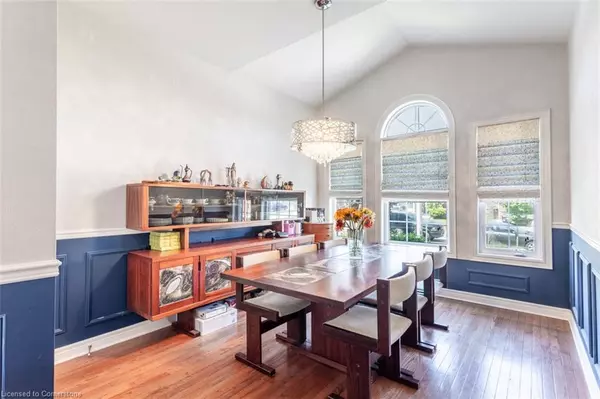$907,750
$929,000
2.3%For more information regarding the value of a property, please contact us for a free consultation.
4958 Kennedy Street Beamsville, ON L0R 1B9
3 Beds
3 Baths
1,300 SqFt
Key Details
Sold Price $907,750
Property Type Single Family Home
Sub Type Single Family Residence
Listing Status Sold
Purchase Type For Sale
Square Footage 1,300 sqft
Price per Sqft $698
MLS Listing ID XH4194882
Sold Date 07/08/24
Style Bungalow
Bedrooms 3
Full Baths 3
Abv Grd Liv Area 1,300
Originating Board Hamilton - Burlington
Year Built 2004
Annual Tax Amount $5,480
Property Description
Welcome to the Beamsville Bench in a much sought after neighbourhood half way up the scenic Niagara Escarpment. You can see Lake Ontario from your neighbourhood park. You’ll be surrounded by vineyards while within walking distance to amenities in downtown Beamsville as well as the Niagara Escarpment and the Bruce Trail. This meticulously cared for bungalow has seen many premium upgrades over the years: a gorgeous kitchen replacement and a full basement development as well as a front door replacement and an exposed aggregate concrete driveway make this a beautiful home to visit. The kitchen sports tons of storage space within custom built cabinetry. The impressive large foyer opens up to the open concept eat-in kitchen and great room with a gas fireplace, truly a showpiece. A separate main floor dining room for entertaining family and friends is a unique feature in this model of bungalow. Two large bedrooms and two large bathrooms round out the main floor. The primary bedroom has a large ensuite and a large walk-in closet. The laundry is presently in the basement but the laundry could easily be situated on the main floor as all connections exist in the mud room on the main floor.
The beautiful fully finished basement houses a third bedroom and a 3 pc bathroom as well as a large family room with a gas fireplace and built-in cabinets as well as a huge finished office space or exercise area.
The property is beautiful on a beautiful street in beautiful Beamsville. Large setbacks for all the houses in the area contribute to the impressive appearance of the neighbourhood streets. Lots of opportunity to show off for your gardening skills front and back. The large backyard has no grass to cut. Needs to be seen. The outdoor eating area has a gas bbq hook up and the area can be covered with the electric shade awning on those beautiful sunny Niagara days. Come and move to Beamsville. You’ll be glad you did.
Location
Province ON
County Niagara
Area Lincoln
Direction QEW TO NIAGARA. EXIT ONTARIO ST BEAMSVILLE. TURN LEFT ONTO HWY 8. TURN RIGHT ONTO HIXON ST. TURN LEFT ONTO CHERRYWOOD. TURN RIGHT ONTO ASHBY DR. TURN RIGHT ONTO KENNEDY ST. HOUSE IS ON THE LEFT.
Rooms
Basement Full, Finished, Sump Pump
Kitchen 1
Interior
Interior Features Central Vacuum
Heating Forced Air, Natural Gas
Fireplaces Type Gas
Fireplace Yes
Laundry In-Suite
Exterior
Parking Features Attached Garage, Concrete
Garage Spaces 2.0
Pool None
Roof Type Asphalt Shing
Lot Frontage 50.2
Lot Depth 118.11
Garage Yes
Building
Lot Description Urban, Rectangular, Greenbelt, Library, Quiet Area, Ravine, Schools
Faces QEW TO NIAGARA. EXIT ONTARIO ST BEAMSVILLE. TURN LEFT ONTO HWY 8. TURN RIGHT ONTO HIXON ST. TURN LEFT ONTO CHERRYWOOD. TURN RIGHT ONTO ASHBY DR. TURN RIGHT ONTO KENNEDY ST. HOUSE IS ON THE LEFT.
Foundation Poured Concrete
Sewer Sewer (Municipal)
Water Municipal
Architectural Style Bungalow
Structure Type Brick
New Construction No
Schools
Elementary Schools Jacob Beam Public School
High Schools West Niagara Secondary School
Others
Senior Community false
Tax ID 461060797
Ownership Freehold/None
Read Less
Want to know what your home might be worth? Contact us for a FREE valuation!

Our team is ready to help you sell your home for the highest possible price ASAP

GET MORE INFORMATION





