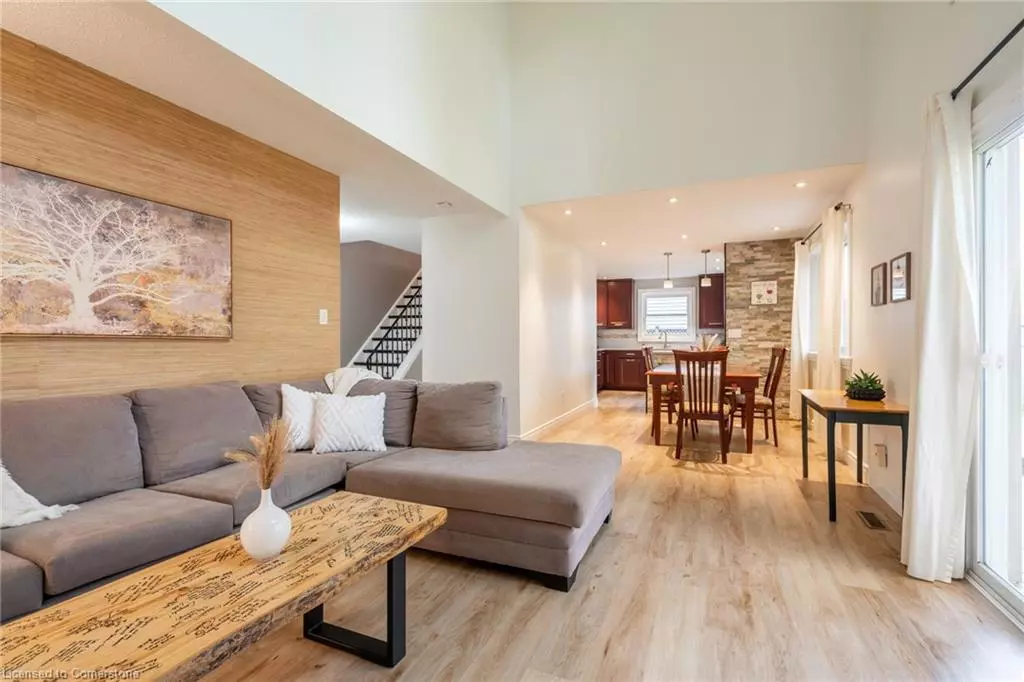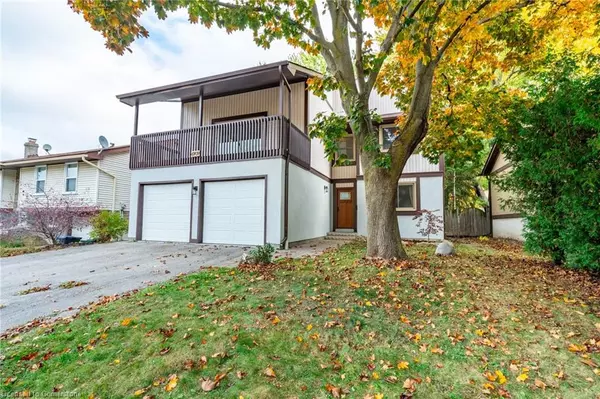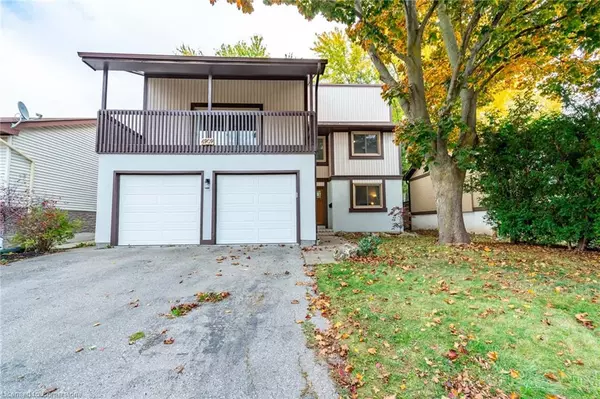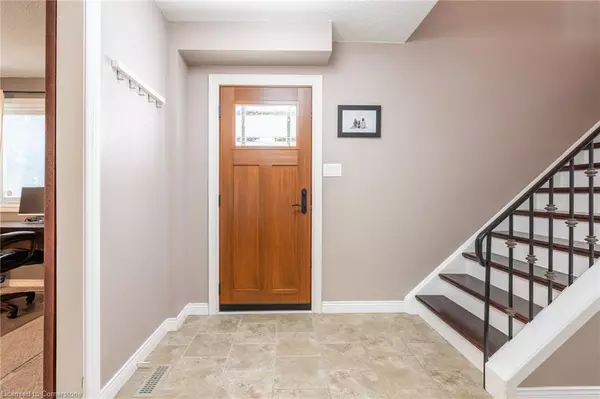$1,070,000
$999,999
7.0%For more information regarding the value of a property, please contact us for a free consultation.
6909 Shelter Bay Road Mississauga, ON L5N 1T8
4 Beds
3 Baths
1,612 SqFt
Key Details
Sold Price $1,070,000
Property Type Single Family Home
Sub Type Single Family Residence
Listing Status Sold
Purchase Type For Sale
Square Footage 1,612 sqft
Price per Sqft $663
MLS Listing ID 40665227
Sold Date 11/03/24
Style Two Story
Bedrooms 4
Full Baths 2
Half Baths 1
Abv Grd Liv Area 1,612
Originating Board Hamilton - Burlington
Year Built 1974
Annual Tax Amount $5,518
Property Description
Welcome to 6909 Shelter Bay Road in Mississauga. Located in the desirable Meadowvale community, this 2 story 3+1 bed, 3 bath home is perfect for any size family. The main floor boasts vaulted ceilings, new vinyl flooring and fresh paint through the living room and kitchen. Large windows throughout bring ample natural light into this space. The updated kitchen features stainless steel appliances, backsplash, range hood and granite counter tops. Direct access to the backyard makes entertaining a breeze. Also located on the main floor is a generous size office space with a sliding barn door. Upstairs, the primary bedroom features large double closets and a walkout to a flat roof deck. 2 additional bedrooms, loft space and 4 piece bathroom complete the upper level. In the basement, a fully finished bathroom plus 2 additional rooms allow for various uses depending on your family's needs. Outback, enjoy the large fully fenced yard. You don't want to miss the opportunity to call this property home!
Location
Province ON
County Peel
Area Ms - Mississauga
Zoning RES
Direction Winston Churchill Boulevard & Derry Road
Rooms
Basement Full, Finished
Kitchen 1
Interior
Interior Features Auto Garage Door Remote(s)
Heating Forced Air, Natural Gas
Cooling Central Air
Fireplace No
Appliance Dishwasher, Dryer, Refrigerator, Stove, Washer
Exterior
Garage Attached Garage
Garage Spaces 2.0
Roof Type Asphalt Shing
Lot Frontage 50.0
Lot Depth 134.26
Garage Yes
Building
Lot Description Urban, Business Centre, Highway Access, Park, Public Transit, Rec./Community Centre, Schools, Shopping Nearby
Faces Winston Churchill Boulevard & Derry Road
Foundation Poured Concrete
Sewer Sewer (Municipal)
Water Municipal
Architectural Style Two Story
Structure Type Stucco
New Construction No
Others
Senior Community false
Tax ID 132200299
Ownership Freehold/None
Read Less
Want to know what your home might be worth? Contact us for a FREE valuation!

Our team is ready to help you sell your home for the highest possible price ASAP

GET MORE INFORMATION





