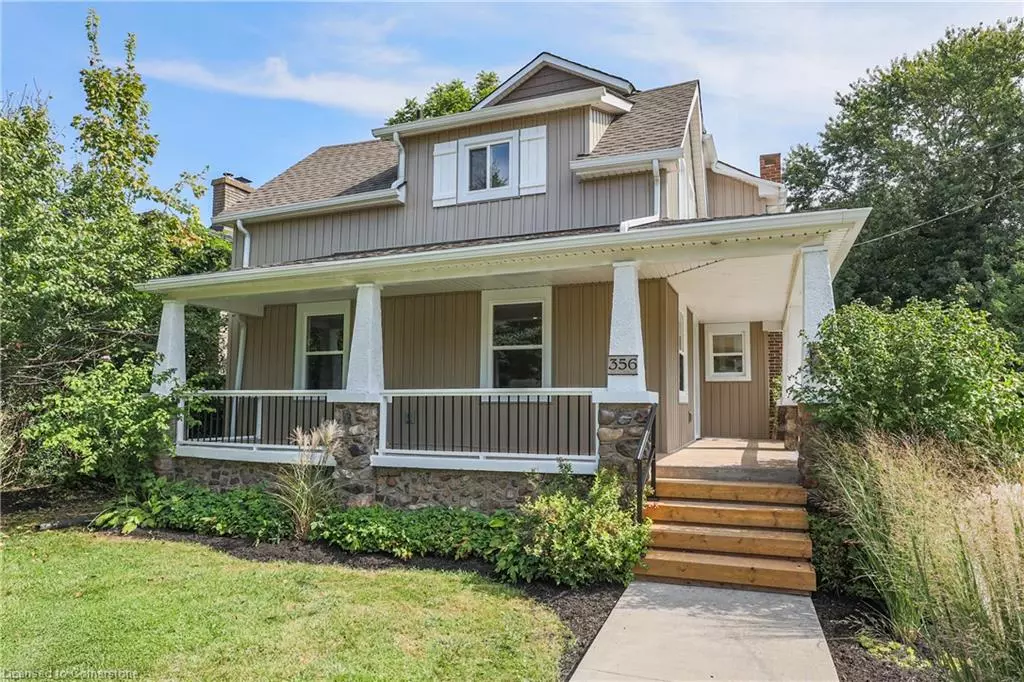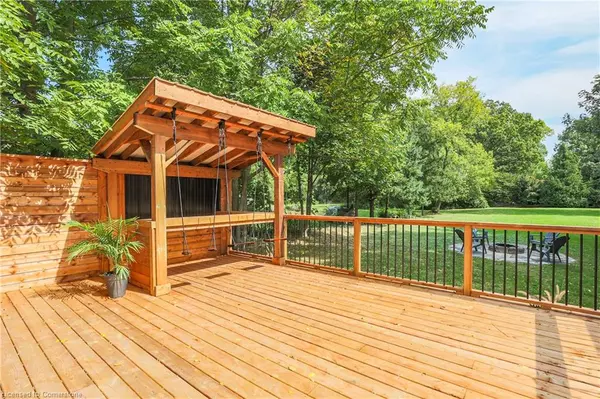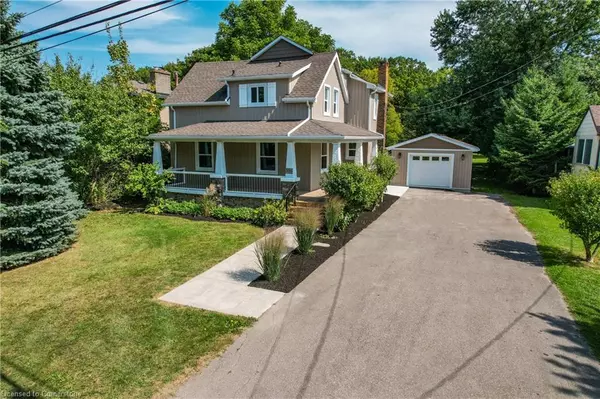$860,000
$874,900
1.7%For more information regarding the value of a property, please contact us for a free consultation.
356 Aqueduct Street Welland, ON L3C 1E1
3 Beds
3 Baths
1,670 SqFt
Key Details
Sold Price $860,000
Property Type Single Family Home
Sub Type Single Family Residence
Listing Status Sold
Purchase Type For Sale
Square Footage 1,670 sqft
Price per Sqft $514
MLS Listing ID 40666051
Sold Date 11/03/24
Style Two Story
Bedrooms 3
Full Baths 2
Half Baths 1
Abv Grd Liv Area 1,670
Originating Board Hamilton - Burlington
Year Built 1905
Annual Tax Amount $2,922
Property Description
PARK-LIKE PROPERTY ... This BEAUTIFULLY RENOVATED, 3 bedRm, 3 bath, 2-storey home is nestled on a 66’ x 250’ extra deep, landscaped property at 356 Aqueduct Street in Welland, just steps away from the Welland Canal Recreational Trail, Seaway Mall, Welland Jackfish, Niagara College & only minutes to 406. It feels like home from the moment you step onto the covered, semi-wraparound porch. Main level has luxury vinyl flooring & BRAND-NEW windows throughout. Bright & spacious livRm boasts electric fireplace w/shiplap surround & raw wood mantel, complete w/electricity for an entertainment system! OVERSIZED kitchen features new S/S appliances, QUARTZ countertops, ceramic tile backsplash, sleek cabinets (some w/glass fronts & B/I lighting), opening to dining area w/WALK OUT through patio doors. Enjoy peaceful evenings on the XL deck w/custom, BUILT-IN BAR & SWINGING SEATS overlooking the extremely private yard w/cozy firepit & surrounded by mature trees! Upper level branches off into two sections ~ XL primary suite w/beautiful 4-pc ensuite & separate nook (office, exercise, extra closet space … you decide!), while the other side offers two generous bedRms & 4-pc bath. FINISHED lower level features a recRm w/potlights, laundry & storage. Detached, TANDEM garage provides access to both back yard & extra-long doublewide driveway w/plenty of parking for recreational vehicles (Boat launch nearby!). CLICK ON MULTIMEDIA for virtual tour, drone photos, floor plans & more.
Location
Province ON
County Niagara
Area Welland
Zoning RL1
Direction From 406-S, take exit 23, merge onto Woodlawn Rd, Turn left onto Niagara St., Turn left onto Aqueduct St.
Rooms
Basement Walk-Up Access, Full, Partially Finished, Sump Pump
Kitchen 1
Interior
Heating Forced Air, Natural Gas
Cooling Central Air
Fireplaces Number 1
Fireplaces Type Electric
Fireplace Yes
Appliance Water Heater Owned, Dishwasher, Refrigerator, Stove
Laundry Laundry Room
Exterior
Exterior Feature Landscaped, Year Round Living
Garage Detached Garage, Asphalt, Tandem
Garage Spaces 1.5
Utilities Available Natural Gas Connected
Waterfront No
Waterfront Description River/Stream
Roof Type Asphalt Shing
Porch Deck, Porch
Lot Frontage 66.0
Lot Depth 250.0
Garage Yes
Building
Lot Description Urban, Rectangular, Arts Centre, Hospital, Library, Marina, Park, Place of Worship, Playground Nearby, Public Transit, Schools, Shopping Nearby
Faces From 406-S, take exit 23, merge onto Woodlawn Rd, Turn left onto Niagara St., Turn left onto Aqueduct St.
Foundation Concrete Block
Sewer Sewer (Municipal)
Water Municipal
Architectural Style Two Story
Structure Type Vinyl Siding
New Construction No
Schools
Elementary Schools Ross Ps, St. Kevin
High Schools Welland Centennial, Notre Dame
Others
Senior Community false
Tax ID 640860128
Ownership Freehold/None
Read Less
Want to know what your home might be worth? Contact us for a FREE valuation!

Our team is ready to help you sell your home for the highest possible price ASAP

GET MORE INFORMATION





