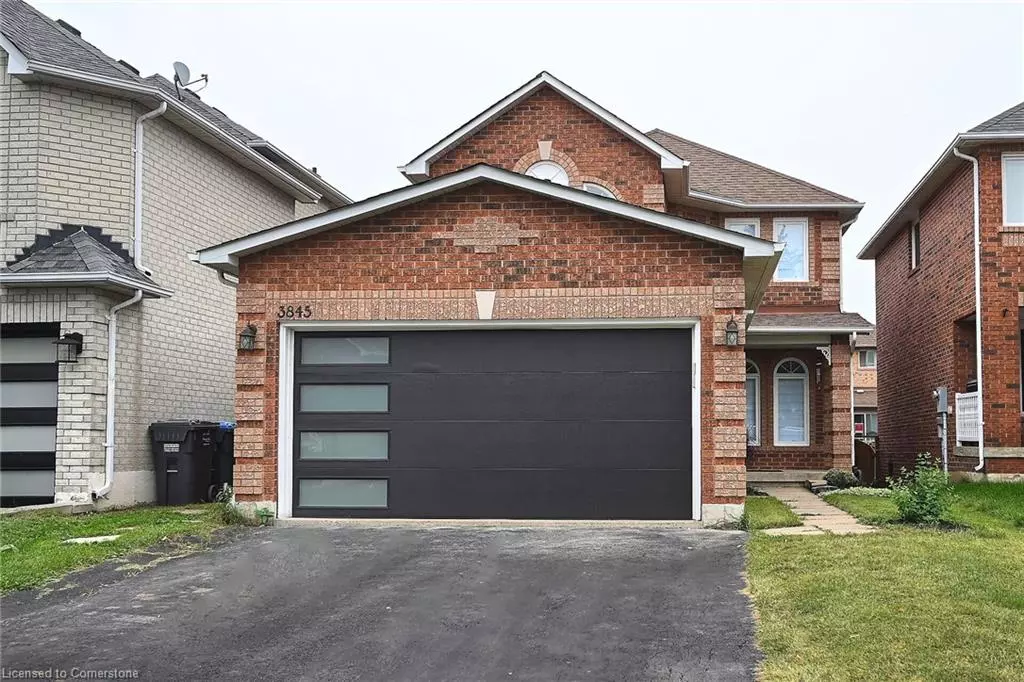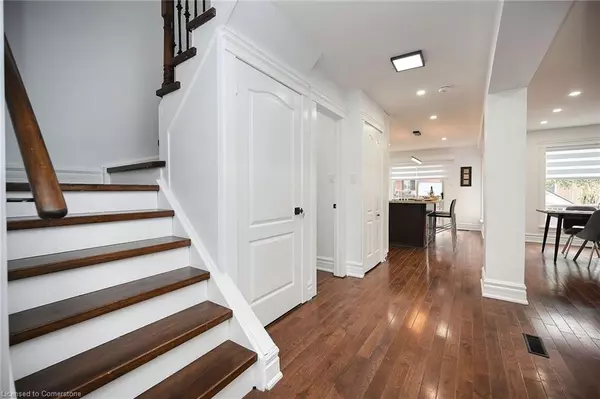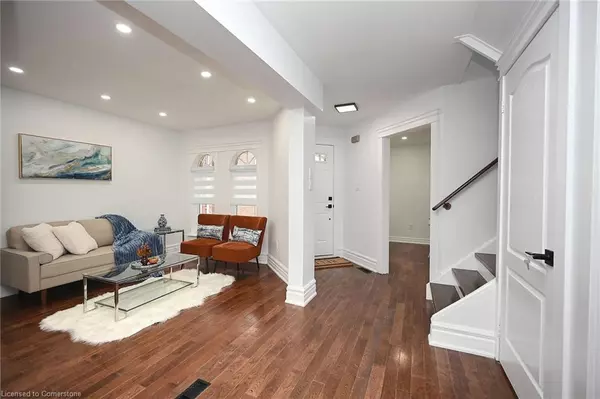$1,165,000
$1,225,000
4.9%For more information regarding the value of a property, please contact us for a free consultation.
3845 Althorpe Circle Mississauga, ON L5N 7G5
5 Beds
5 Baths
1,800 SqFt
Key Details
Sold Price $1,165,000
Property Type Single Family Home
Sub Type Single Family Residence
Listing Status Sold
Purchase Type For Sale
Square Footage 1,800 sqft
Price per Sqft $647
MLS Listing ID 40661190
Sold Date 10/30/24
Style Two Story
Bedrooms 5
Full Baths 4
Half Baths 1
Abv Grd Liv Area 1,800
Originating Board Mississauga
Annual Tax Amount $5,660
Property Sub-Type Single Family Residence
Property Description
Wow! Immaculate and Move-In Ready! This stunning, fully renovated 3+2 bedroom, 5 bathroom detached home is a rare find in the desirable Lisgar community. Nestled on a quiet, family-friendly cul-de-sac, its perfect for those seeking both comfort and convenience.Step inside to discover an open-concept layout with a custom kitchen that boasts hardwood cabinetry, granite countertops, a retractable exhaust hood, undermount double sink, and sleek stainless steel appliances. The main and second floors feature beautiful hardwood flooring, while the main floor includes a bright, separate office or living room with a window for natural light.The cozy breakfast area opens up to a large, two-tiered deck and a fully fenced, sunny south-facing backyard perfect for outdoor living and entertaining. Relax in the spacious living, dining, and family rooms, complete with a gas fireplace for added warmth and comfort.Upstairs, enjoy upgraded bathrooms and a luxurious jacuzzi, while the basement offers a fully renovated 2-bedroom suite with its own separate entrance and two 3-piece bathrooms ideal for guests or rental income.Located just a short walk from elementary schools, parkland, and close to Lisgar GO Station, this home offers an easy commute to downtown Toronto. With no sidewalk and a long driveway that can fit 4 cars, parking is a breeze.This home truly has it all don't miss the opportunity to make it yours! Permit and approved drawings available for "Legal Basement Apartment" with minor changes to the basement .
Location
Province ON
County Peel
Area Ms - Mississauga
Zoning R5
Direction Derry Rd West - Rosehurst Dr
Rooms
Basement Full, Finished
Kitchen 2
Interior
Interior Features Other
Heating Forced Air, Natural Gas
Cooling Central Air
Fireplace No
Window Features Window Coverings
Appliance Water Heater, Built-in Microwave, Dishwasher, Dryer, Refrigerator, Stove, Washer
Exterior
Parking Features Attached Garage
Garage Spaces 1.5
Roof Type Shingle
Lot Frontage 31.99
Lot Depth 108.27
Garage Yes
Building
Lot Description Urban, Public Transit, Schools, Shopping Nearby
Faces Derry Rd West - Rosehurst Dr
Foundation Poured Concrete
Sewer Sewer (Municipal)
Water Municipal
Architectural Style Two Story
Structure Type Brick
New Construction No
Others
Senior Community false
Tax ID 135180369
Ownership Freehold/None
Read Less
Want to know what your home might be worth? Contact us for a FREE valuation!

Our team is ready to help you sell your home for the highest possible price ASAP
GET MORE INFORMATION





