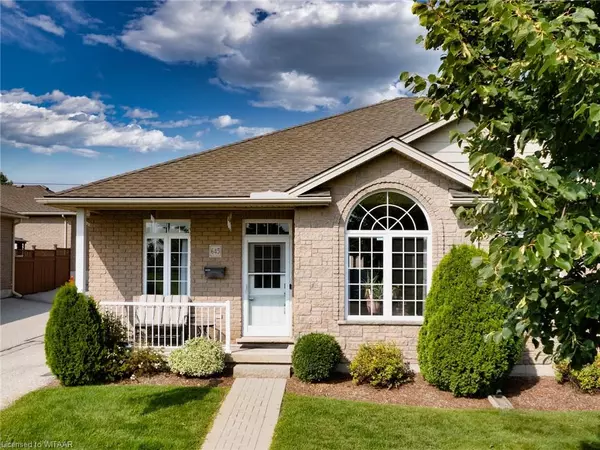$540,000
$549,845
1.8%For more information regarding the value of a property, please contact us for a free consultation.
645 Southwood Way Woodstock, ON N4S 9A6
3 Beds
2 Baths
1,000 SqFt
Key Details
Sold Price $540,000
Property Type Townhouse
Sub Type Row/Townhouse
Listing Status Sold
Purchase Type For Sale
Square Footage 1,000 sqft
Price per Sqft $540
MLS Listing ID 40644124
Sold Date 11/01/24
Style Bungalow
Bedrooms 3
Full Baths 2
HOA Fees $453/mo
HOA Y/N Yes
Abv Grd Liv Area 1,650
Originating Board Woodstock-Ingersoll Tillsonburg
Year Built 2006
Annual Tax Amount $3,441
Property Description
Spacious End Unit Condo - Ideal for Simplified Living! Are you seeking a more manageable lifestyle without sacrificing comfort? This beautifully designed condo could be your perfect match. Enjoy a spacious and inviting living area that promotes relaxation and socializing. Wheelchair-accessible doorways ensure ease of movement throughout the home. A large dining space paired with a fully functional kitchen makes meal prep and entertaining a breeze. Vaulted ceilings and transom windows add a touch of elegance and natural light to your living spaces. Features include main floor laundry, a cheater door from the bath to the master bedroom, and an additional bedroom. Walk out to your private deck, perfect for relaxing or entertaining. Lower Level: A finished bedroom, additional bathroom, and rec-room provide extra space for guests or a home office. There's also a large storage room that could be finished to provide even more living space. Double Car Garage: Enjoy the convenience of a double car garage for additional storage and parking. The auto-remote has a battery back-up in case of power failures. End Unit: Positioned for enhanced privacy with a fenced area. Location: Close to the 401 and the hospital, offering ease of access and convenience. With over 1600 square feet of finished living space, this condo combines comfort, functionality, and privacy in a prime location. The condo association takes care of snow removal (even off the deck), grass cutting, and leaf raking, making maintenance a breeze.
Location
Province ON
County Oxford
Area Woodstock
Zoning R3
Direction Mill -> Julianna -> Southwood
Rooms
Basement Full, Partially Finished
Kitchen 1
Interior
Interior Features Central Vacuum, Auto Garage Door Remote(s), Floor Drains, In-law Capability
Heating Forced Air, Natural Gas
Cooling Central Air
Fireplace No
Window Features Window Coverings
Appliance Water Heater, Dishwasher, Dryer, Gas Stove, Refrigerator, Washer
Laundry In Bathroom
Exterior
Garage Detached Garage, Garage Door Opener
Garage Spaces 2.0
Waterfront No
Roof Type Asphalt Shing
Street Surface Paved
Handicap Access Accessible Doors, Hard/Low Nap Floors, Lever Faucets
Porch Deck
Garage Yes
Building
Lot Description Urban, Hospital, Landscaped, Major Highway, Park, Place of Worship, Playground Nearby, Public Transit, Quiet Area, School Bus Route, Shopping Nearby
Faces Mill -> Julianna -> Southwood
Foundation Poured Concrete
Sewer Sewer (Municipal)
Water Municipal-Metered
Architectural Style Bungalow
Structure Type Brick,Vinyl Siding
New Construction No
Others
HOA Fee Include Association Fee,C.A.M.,Common Elements,Decks,Doors ,Maintenance Grounds,Property Management Fees,Roof,Snow Removal,Windows
Senior Community false
Tax ID 003690013
Ownership Condominium
Read Less
Want to know what your home might be worth? Contact us for a FREE valuation!

Our team is ready to help you sell your home for the highest possible price ASAP

GET MORE INFORMATION





