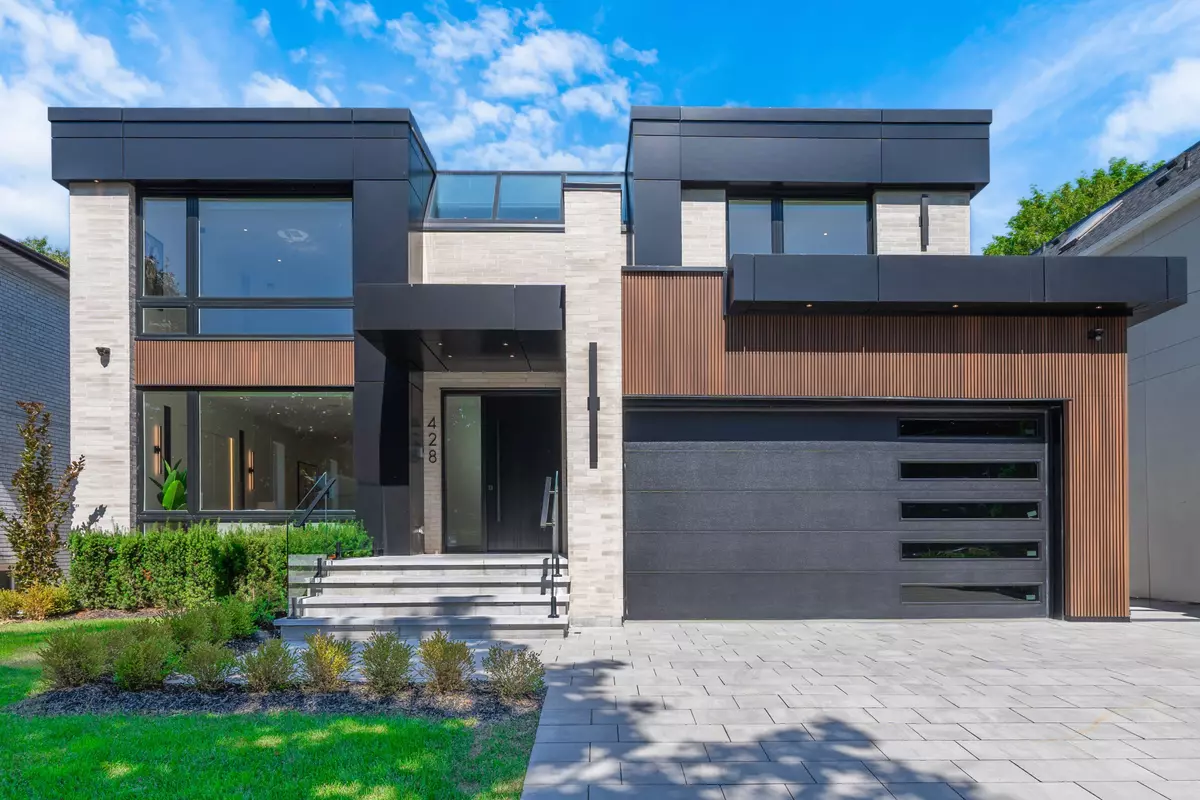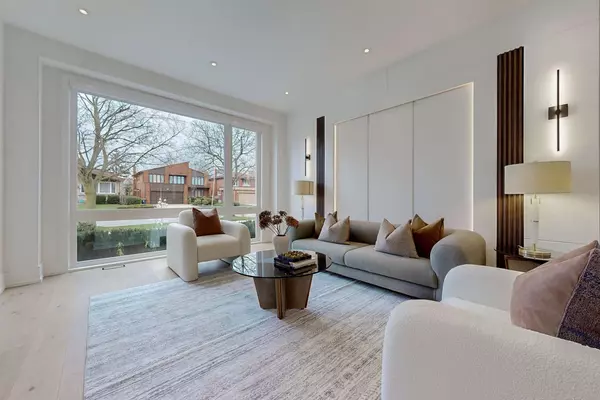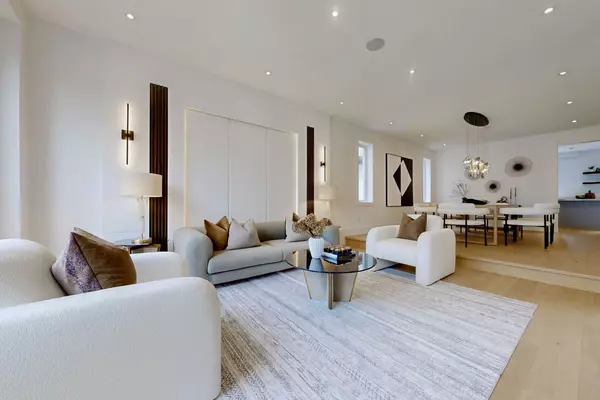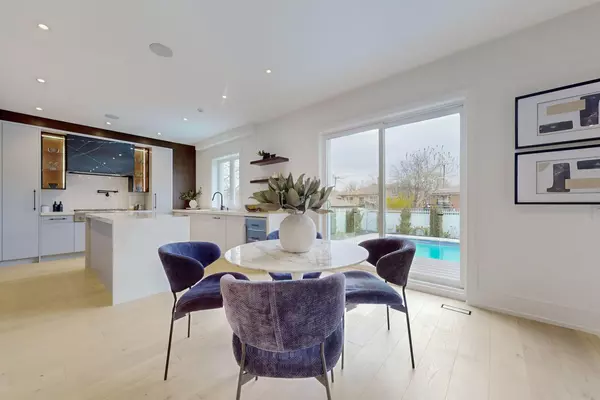$3,070,000
$3,368,000
8.8%For more information regarding the value of a property, please contact us for a free consultation.
428 Connaught AVE Toronto C07, ON M2R 2M3
7 Beds
7 Baths
Key Details
Sold Price $3,070,000
Property Type Single Family Home
Sub Type Detached
Listing Status Sold
Purchase Type For Sale
Subdivision Newtonbrook West
MLS Listing ID C9310101
Sold Date 02/04/25
Style 2-Storey
Bedrooms 7
Annual Tax Amount $9,005
Tax Year 2024
Property Sub-Type Detached
Property Description
Exquisite Contemporary Custom Home W/ Approx 6000 Sqft of Luxury Living Space, Modern Natural Limestone Exterior with Bright & Practical Interior, High Ceilings w/ Large Skylight & Windows Allows for Ton of Natural Light, Impeccable Quality & Utmost Attention To Details! Main Flr w/ Heated Foyer, Living & Dining, Office, And Mudroom, Fully Panelled Walls and Built-Ins Shelves in Family Room W/ Gas Fireplace, Walk-Out To Deck & Aluminum Fenced Backyard With a Heated Concrete Swimming Pool & Outdoor Speakers, Perfect for Entertaining. Main Flr Mudroom and Built-In Closets, Separate Side Entrance to The Office, Luxury Modern Eat-In Kitchen With Slab Countertops & Backsplash, High-End Thermador Built-In Appliances, 2 Dishwashers And Breakfast Area Overlooking The Backyard. Primary Bedroom w/ Walk-In Closet, and Spa Ensuite, with High End Fixtures, 4 Other Bdrms w/ Walk-In Closets & Bathrooms & Heated Floors, Laundry Room, Bsmt w/ Heated Floors Throughout, Large Rec Room w/ Wet Bar & Fireplace, A fully Sound Proofed Theatre Room, 2 Additional Bdrms, Gym Area and Sauna, And a Second Laundry Room, EV Charger in the Garage.
Location
Province ON
County Toronto
Community Newtonbrook West
Area Toronto
Rooms
Family Room Yes
Basement Finished, Walk-Up
Kitchen 1
Separate Den/Office 2
Interior
Interior Features Built-In Oven, Central Vacuum
Cooling Central Air
Exterior
Parking Features Private
Garage Spaces 2.0
Pool Inground
Roof Type Flat
Lot Frontage 50.0
Lot Depth 132.0
Total Parking Spaces 6
Building
Foundation Concrete
Others
Security Features Alarm System,Monitored,Security System
Read Less
Want to know what your home might be worth? Contact us for a FREE valuation!

Our team is ready to help you sell your home for the highest possible price ASAP
GET MORE INFORMATION





