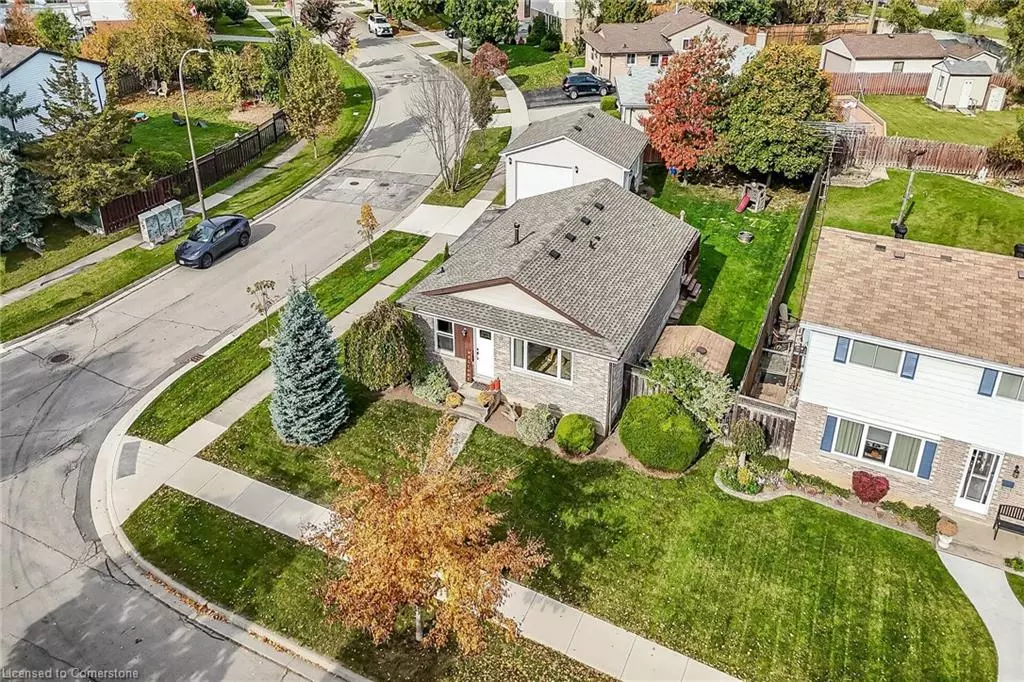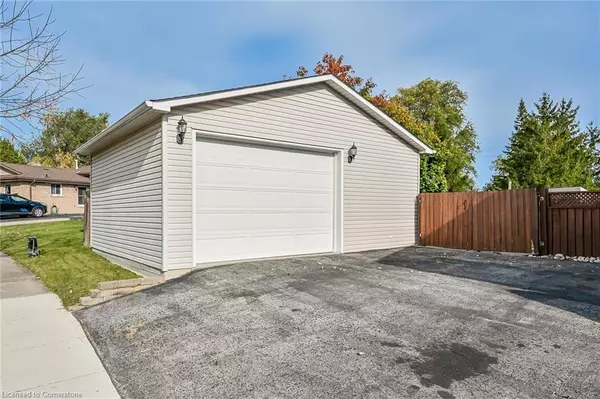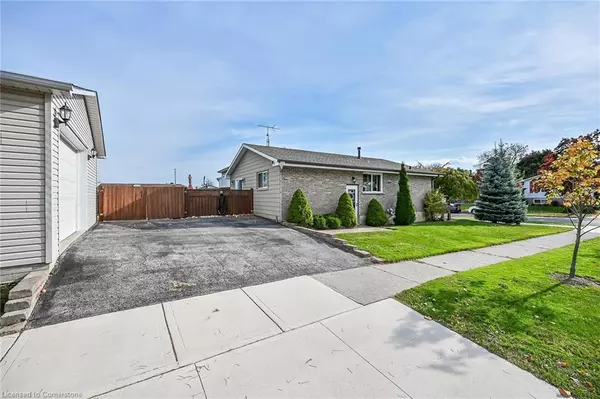$740,000
$749,900
1.3%For more information regarding the value of a property, please contact us for a free consultation.
45 Chilton Drive Stoney Creek, ON L8J 1L5
4 Beds
2 Baths
1,064 SqFt
Key Details
Sold Price $740,000
Property Type Single Family Home
Sub Type Single Family Residence
Listing Status Sold
Purchase Type For Sale
Square Footage 1,064 sqft
Price per Sqft $695
MLS Listing ID 40668611
Sold Date 11/02/24
Style Bungalow
Bedrooms 4
Full Baths 2
Abv Grd Liv Area 1,064
Originating Board Hamilton - Burlington
Year Built 1977
Annual Tax Amount $4,320
Property Description
Beautifully presented, tastefully updated 3+1 bedroom, 2 bathroom Bungalow on sought after Chilton Dr situated on premium 41’ x 124’ corner lot with heated detached garage. Great curb appeal with brick exterior, tidy landscaping, welcoming front porch, fenced yard, ample parking with paved driveway, shed, & oversized back yard with rear deck for entertaining. The flowing, open concept interior layout includes approximately 1900 sq ft of distinguished living space highlighted by updated kitchen cabinetry with quartz countertops, S/S appliances, & island with contrasting wood countertop, dining area, bright living room, updated 4 pc MF bathroom, & 3 spacious MF bedrooms. The finished basement features large rec room, additional bedroom / den area, laundry, & storage. Upgrades include premium vinyl flooring throughout, new lighting fixtures, pot lights, & modern decor. Conveniently located minutes to amenities, shopping, restaurants, & Valley Park. Quick access to Red Hill, Linc, 403, & QEW. Easy commute to GTA. Ideal for the first time Buyer, family, those looking for MF living, or Investor. Just move in & Enjoy.
Location
Province ON
County Hamilton
Area 50 - Stoney Creek
Zoning R2
Direction EAST ON STONE CHURCH PAST WINTERBERRY, LEFT ON CHILTON DRIVE
Rooms
Basement Full, Finished
Kitchen 1
Interior
Interior Features None
Heating Forced Air, Natural Gas
Cooling Central Air
Fireplace No
Window Features Window Coverings
Appliance Dishwasher, Dryer, Refrigerator, Stove, Washer
Laundry In-Suite, Lower Level
Exterior
Garage Detached Garage, Asphalt
Garage Spaces 1.5
Waterfront No
Roof Type Asphalt Shing
Lot Frontage 41.5
Lot Depth 124.32
Garage Yes
Building
Lot Description Urban, Park, Quiet Area, Schools
Faces EAST ON STONE CHURCH PAST WINTERBERRY, LEFT ON CHILTON DRIVE
Foundation Poured Concrete
Sewer Sewer (Municipal)
Water Municipal
Architectural Style Bungalow
Structure Type Brick
New Construction No
Others
Senior Community false
Tax ID 170940082
Ownership Freehold/None
Read Less
Want to know what your home might be worth? Contact us for a FREE valuation!

Our team is ready to help you sell your home for the highest possible price ASAP

GET MORE INFORMATION





