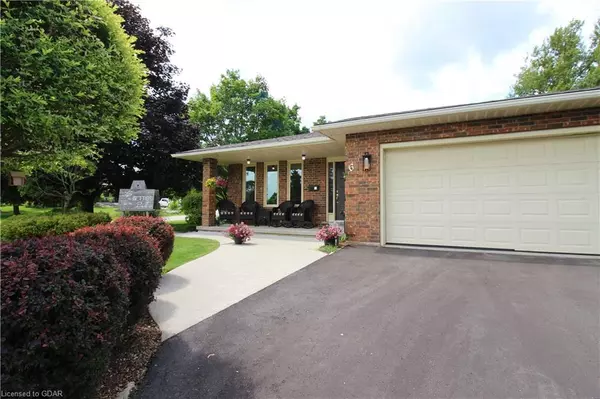$1,130,000
$1,139,900
0.9%For more information regarding the value of a property, please contact us for a free consultation.
6 Atchison Lane Fergus, ON N1M 3K1
3 Beds
2 Baths
1,604 SqFt
Key Details
Sold Price $1,130,000
Property Type Single Family Home
Sub Type Single Family Residence
Listing Status Sold
Purchase Type For Sale
Square Footage 1,604 sqft
Price per Sqft $704
MLS Listing ID 40666900
Sold Date 11/02/24
Style Bungalow
Bedrooms 3
Full Baths 2
Abv Grd Liv Area 2,356
Originating Board Guelph & District
Annual Tax Amount $4,962
Property Description
Welcome to 6 Atchison Lane, a beautifully maintained 3-bedroom, 2-bathroom home boasting 2,356 square feet of comfortable living space. 2 car attached garage. Step inside to discover beautiful hardwood flooring through out the main floor. Eat-in kitchen with walkout to the backyard. Warm and inviting family room featuring a stunning brick fireplace, perfect for cozy evenings. Great family layout.
The large yard offers a serene outdoor retreat, complete with a spacious back deck ideal for entertaining and a beautifully landscaped fire pit.
This property also includes a separate garage/shop with a side driveway, perfect for all your storage needs or hobbies. Located near schools and scenic trails, this home combines convenience with a peaceful neighborhood atmosphere.
Location
Province ON
County Wellington
Area Centre Wellington
Zoning R1A
Direction L or R on St George St E. Right on Atchison Lane
Rooms
Other Rooms Storage, Workshop
Basement Full, Finished
Kitchen 1
Interior
Interior Features Other
Heating Forced Air, Natural Gas
Cooling Central Air
Fireplace No
Appliance Dishwasher, Dryer, Refrigerator, Stove, Washer
Exterior
Parking Features Attached Garage
Garage Spaces 2.0
Roof Type Asphalt Shing
Lot Frontage 115.11
Garage Yes
Building
Lot Description Urban, Ample Parking, Cul-De-Sac, Quiet Area, School Bus Route, Schools
Faces L or R on St George St E. Right on Atchison Lane
Foundation Poured Concrete
Sewer Septic Tank
Water Shared Well
Architectural Style Bungalow
Structure Type Brick
New Construction No
Others
Senior Community false
Tax ID 713780074
Ownership Freehold/None
Read Less
Want to know what your home might be worth? Contact us for a FREE valuation!

Our team is ready to help you sell your home for the highest possible price ASAP

GET MORE INFORMATION





