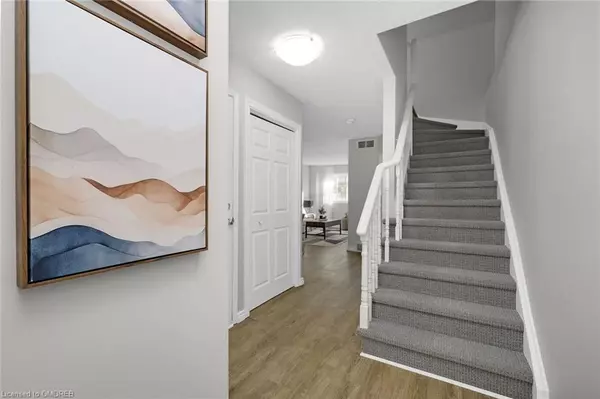$719,900
$719,900
For more information regarding the value of a property, please contact us for a free consultation.
95 Corey Circle #159 Georgetown, ON L7G 5L8
3 Beds
1 Bath
1,200 SqFt
Key Details
Sold Price $719,900
Property Type Condo
Sub Type Condo/Apt Unit
Listing Status Sold
Purchase Type For Sale
Square Footage 1,200 sqft
Price per Sqft $599
MLS Listing ID 40668668
Sold Date 10/31/24
Style Two Story
Bedrooms 3
Full Baths 1
HOA Fees $351/mo
HOA Y/N Yes
Abv Grd Liv Area 1,200
Originating Board Oakville
Year Built 1992
Annual Tax Amount $2,959
Property Description
This is a wonderful opportunity to own a beautifully refinished end-unit townhome located on a tranquil, tree-lined street that backs onto lush woodlands. You'll truly appreciate the changing seasons and the natural beauty of the area, along with friendly neighbors. The updated kitchen, featuring stainless steel appliances installed in 2022, overlooks your own private yard and a serene woodland buffer, offering more privacy than most units in the area. You'll also enjoy the convenience of your own private driveway, with ample visitor parking nearby for your guests. The spacious primary bedroom boasts large windows and a luxurious ensuite bathroom, complete with a stylish walk-in shower an exclusive feature not found in all units. The upstairs also includes a beautifully renovated 4-piece bathroom. Most floors have been updated in 2022, adding a fresh feel throughout the home. Plus, a newer AC unit installed in 2020 ensures your comfort during warmer months. Conveniently located with easy access to Mayfield Road, grocery stores, and the charming community of Glen Williams, this home is ready for you to move in and enjoy!
Location
Province ON
County Halton
Area 3 - Halton Hills
Zoning EP2 MDR2
Direction Take Maple to Stewart Maclaren, Turn Left. Take a right onto the tree lined beautiful street (Corey). Pass the ample visitor parking and its 1st on the right.
Rooms
Kitchen 1
Interior
Interior Features Ceiling Fan(s)
Heating Forced Air, Natural Gas
Cooling Central Air
Fireplace No
Appliance Dishwasher, Dryer, Refrigerator
Laundry In Basement
Exterior
Garage Attached Garage, Garage Door Opener
Garage Spaces 1.0
Roof Type Shingle
Garage Yes
Building
Lot Description Urban, Greenbelt, Open Spaces, Park, Playground Nearby, Public Parking, Ravine
Faces Take Maple to Stewart Maclaren, Turn Left. Take a right onto the tree lined beautiful street (Corey). Pass the ample visitor parking and its 1st on the right.
Sewer Sanitary
Water Municipal
Architectural Style Two Story
Structure Type Aluminum Siding,Brick
New Construction No
Others
HOA Fee Include Insurance,Common Elements,Maintenance Grounds,Parking,Roof,Snow Removal
Senior Community false
Tax ID 255410159
Ownership Condominium
Read Less
Want to know what your home might be worth? Contact us for a FREE valuation!

Our team is ready to help you sell your home for the highest possible price ASAP

GET MORE INFORMATION





