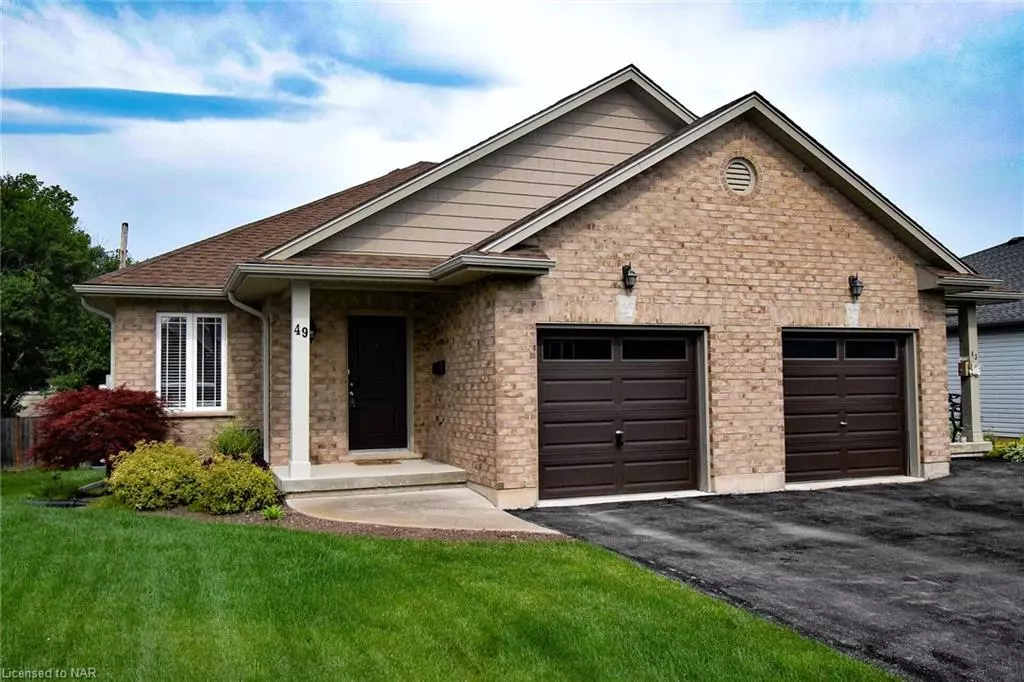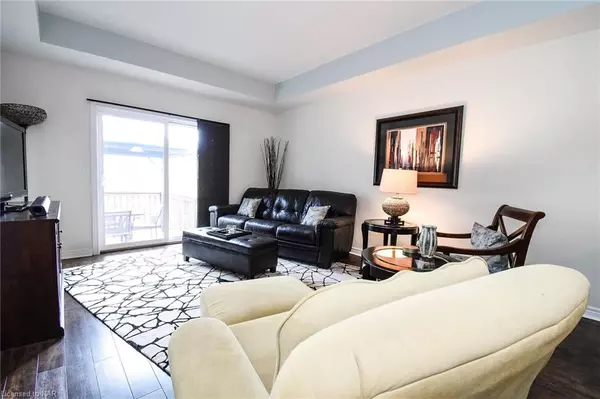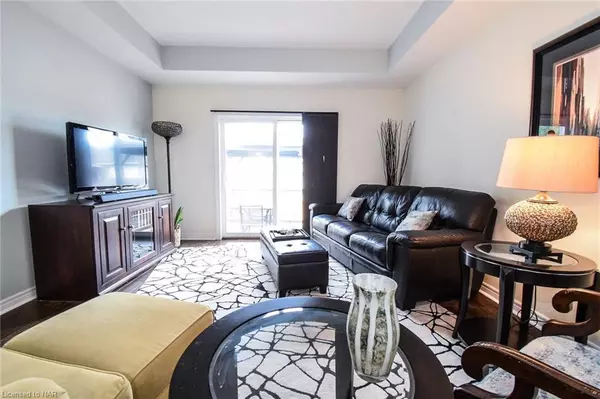$525,000
$557,500
5.8%For more information regarding the value of a property, please contact us for a free consultation.
49 Shipview Court Welland, ON L3B 0A7
2 Beds
1 Bath
1,052 SqFt
Key Details
Sold Price $525,000
Property Type Single Family Home
Sub Type Single Family Residence
Listing Status Sold
Purchase Type For Sale
Square Footage 1,052 sqft
Price per Sqft $499
MLS Listing ID 40611749
Sold Date 11/02/24
Style Bungalow
Bedrooms 2
Full Baths 1
Abv Grd Liv Area 1,052
Originating Board Niagara
Year Built 2014
Annual Tax Amount $3,655
Lot Size 3,049 Sqft
Acres 0.07
Property Description
(OPEN HOUSE CANCELLED FOR SUNDAY NOVEMBER 3RD. HOME NOW SOLD) Welcome to beautiful Shipview Court. Located on a quiet cul-de-sac in the heart of Welland! This very well maintained Semi-Detached bungalow home features open concept living room with tray ceilings & laminate flooring throughout. A spacious kitchen with center island, eat-up peninsula & plenty of cupboard space. Also on the main floor, you have two bright bedrooms with the primary offering an ensuite privilege bath. The living room sliding door leads to a spacious back deck with a partially fenced backyard great for family entertaining or quiet time. The unfinished basement with roughed-in bath awaits your personal touch. Just minutes from all amenities, parks, schools, Welland Canal Trails & the 406 Hwy.
Location
Province ON
County Niagara
Area Welland
Zoning RL1
Direction WELLINGTON ST TO VANIER DR TO SHIPVIEW COURT
Rooms
Other Rooms Gazebo
Basement Full, Unfinished
Kitchen 1
Interior
Interior Features High Speed Internet, Auto Garage Door Remote(s), Rough-in Bath
Heating Forced Air, Natural Gas
Cooling Central Air
Fireplace No
Window Features Window Coverings
Appliance Dishwasher, Dryer, Refrigerator, Stove, Washer
Exterior
Garage Attached Garage, Garage Door Opener, Asphalt
Garage Spaces 1.0
Fence Fence - Partial
Utilities Available Electricity Connected, Natural Gas Connected
Waterfront No
View Y/N true
View City
Roof Type Asphalt Shing
Porch Deck, Porch
Lot Frontage 33.02
Lot Depth 100.25
Garage Yes
Building
Lot Description Urban, Rectangular, Cul-De-Sac, City Lot, Highway Access, Hospital, Library, Park, Place of Worship, Playground Nearby, Public Transit, Quiet Area, School Bus Route, Schools, Shopping Nearby, Trails
Faces WELLINGTON ST TO VANIER DR TO SHIPVIEW COURT
Foundation Poured Concrete
Sewer Sewer (Municipal)
Water Municipal
Architectural Style Bungalow
Structure Type Brick,Vinyl Siding
New Construction No
Others
Senior Community false
Tax ID 644110418
Ownership Freehold/None
Read Less
Want to know what your home might be worth? Contact us for a FREE valuation!

Our team is ready to help you sell your home for the highest possible price ASAP

GET MORE INFORMATION





