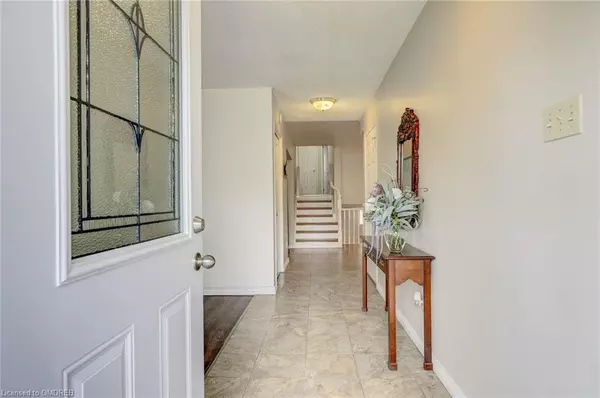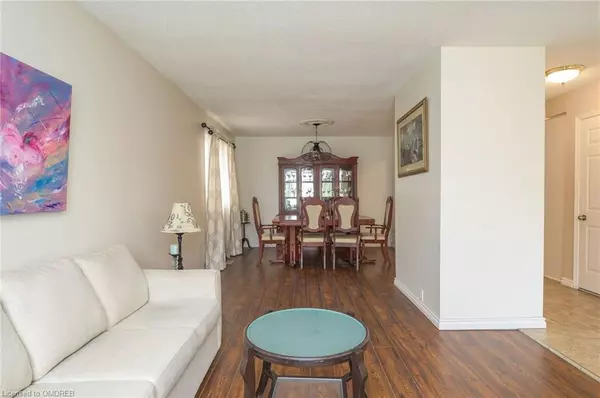$765,000
$759,900
0.7%For more information regarding the value of a property, please contact us for a free consultation.
70 Aylmer Crescent Stoney Creek, ON L8J 1K3
3 Beds
2 Baths
1,843 SqFt
Key Details
Sold Price $765,000
Property Type Single Family Home
Sub Type Single Family Residence
Listing Status Sold
Purchase Type For Sale
Square Footage 1,843 sqft
Price per Sqft $415
MLS Listing ID 40595418
Sold Date 11/02/24
Style Backsplit
Bedrooms 3
Full Baths 2
Abv Grd Liv Area 2,416
Originating Board Oakville
Annual Tax Amount $4,000
Property Description
70 Aylmer Crescent is situated in Albion Estates; a tranquil, well-established, family-friendly community. Nestled within the peaceful Stoney Creek Mountain, this charming 4-level backsplit HAS BEEN UPDATED, this home offers 3 bedrooms and 2 baths, making it an ideal choice for a perfect family home. The main floor greets you with new ceramic flooring in the hallway and kitchen. Kitchen with NEW quartz countertops and new kitchen sink faucets, family room and dining room with laminate flooring. The abundance of natural light streaming in from the main floor enhances the welcoming atmosphere. Additionally, there is a convenient side door from the kitchen leading to the outside. The second level has 3 generously sized bedrooms all with laminate flooring, and a large, updated 4-piece bathroom. The lower level boasts a spacious family room with new windows, a wood-burning fireplace and a recently updated bathroom featuring a newly added shower. The large finished basement with insulated vinyl flooring, has a cold cellar, laundry and plenty of storage. The fenced backyard offers a private outdoor space for relaxation. Single Car Garage. Quick access to the Redhill/Linc and QEW, this home is conveniently located just minutes away from major highways. It is also in close proximity to schools, shopping centers, the Valley Park Recreation Centre, and walking trails, including Felker's Falls and the Bruce Trail. * NEW ROOF, and the driveway was freshly paved last fall. This home is in move-in condition, making it an enticing opportunity in a quiet and highly desirable area of Stoney Creek Mountain.
Location
Province ON
County Hamilton
Area 50 - Stoney Creek
Zoning R3
Direction PARAMOUNT / MUDD
Rooms
Basement Full, Partially Finished
Kitchen 1
Interior
Heating Forced Air, Natural Gas
Cooling Central Air
Fireplaces Number 1
Fireplaces Type Wood Burning
Fireplace Yes
Exterior
Garage Attached Garage
Garage Spaces 1.0
Roof Type Asphalt Shing
Lot Frontage 36.09
Lot Depth 100.07
Garage Yes
Building
Lot Description Urban, Highway Access, Schools, Shopping Nearby
Faces PARAMOUNT / MUDD
Foundation Poured Concrete
Sewer Sewer (Municipal)
Water Municipal
Architectural Style Backsplit
Structure Type Brick,Other
New Construction No
Schools
Elementary Schools St. Paul Catholic
High Schools Ancaster High
Others
Senior Community false
Tax ID 170970997
Ownership Freehold/None
Read Less
Want to know what your home might be worth? Contact us for a FREE valuation!

Our team is ready to help you sell your home for the highest possible price ASAP

GET MORE INFORMATION





