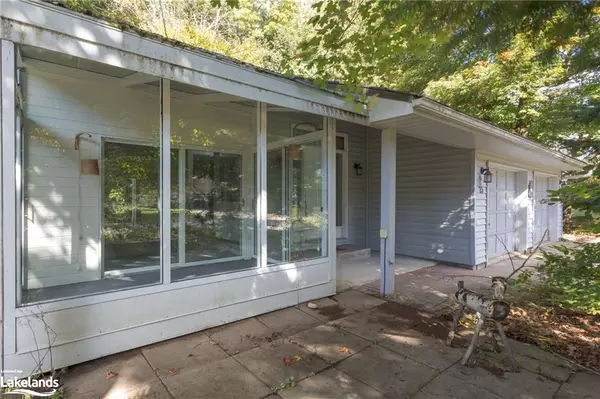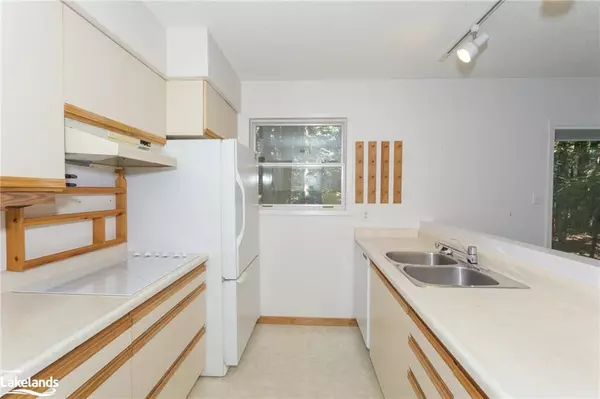$610,000
$619,000
1.5%For more information regarding the value of a property, please contact us for a free consultation.
23 Sadler Drive Bracebridge, ON P1L 1K5
4 Beds
3 Baths
1,950 SqFt
Key Details
Sold Price $610,000
Property Type Single Family Home
Sub Type Single Family Residence
Listing Status Sold
Purchase Type For Sale
Square Footage 1,950 sqft
Price per Sqft $312
MLS Listing ID 40655167
Sold Date 11/03/24
Style Two Story
Bedrooms 4
Full Baths 3
Abv Grd Liv Area 1,950
Originating Board The Lakelands
Annual Tax Amount $4,891
Property Description
This 3+ bedroom home in the heart of Bracebridge has loads of potential for the right buyer. A huge great room with a cathedral ceiling invites you in. Create a central livable space for your family in all seasons – a gas fireplace for the winter, an adjoining screened in Muskoka Room for summer, and a deck off the back with two access points. Enjoy family meals or entertaining in the formal dining room just off the sizeable kitchen, which opens to kids playroom, family or media room. Downstairs find a second full kitchen, ample space for a rec room, plus a bonus room that could be used for guests or hobbies. Other features include 3 full bathrooms, a large attached 2-car garage, space for a workshop and storage, and laundry on upper and lower floors. Situated in mature wooded yard on the Muskoka River, with close proximity to shops and restaurants, in the McCauley Public School District.
Location
Province ON
County Muskoka
Area Bracebridge
Zoning R1
Direction Taylor Road to Woodward to Sadler to #23.
Rooms
Basement Full, Partially Finished
Kitchen 1
Interior
Interior Features High Speed Internet, Air Exchanger, Ceiling Fan(s), Sewage Pump
Heating Forced Air, Natural Gas
Cooling Central Air
Fireplace No
Window Features Window Coverings
Appliance Water Heater Owned, Dishwasher, Dryer, Hot Water Tank Owned, Refrigerator, Stove, Washer
Exterior
Exterior Feature Year Round Living
Garage Attached Garage, Paver Block
Garage Spaces 2.0
Utilities Available Cell Service, Electricity Connected
Waterfront Yes
Waterfront Description River,Direct Waterfront,Other
View Y/N true
View Trees/Woods
Roof Type Shake
Porch Enclosed
Lot Frontage 74.0
Lot Depth 310.0
Garage Yes
Building
Lot Description Urban, Ravine, Shopping Nearby
Faces Taylor Road to Woodward to Sadler to #23.
Foundation Concrete Block
Sewer Sewer (Municipal)
Water Municipal-Metered
Architectural Style Two Story
Structure Type Vinyl Siding
New Construction No
Others
Senior Community false
Tax ID 481160048
Ownership Freehold/None
Read Less
Want to know what your home might be worth? Contact us for a FREE valuation!

Our team is ready to help you sell your home for the highest possible price ASAP

GET MORE INFORMATION





