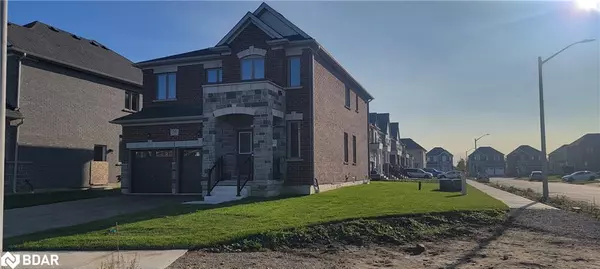$745,000
$769,000
3.1%For more information regarding the value of a property, please contact us for a free consultation.
36 Doc Lougheed Avenue Southgate, ON N0C 1B0
4 Beds
4 Baths
2,298 SqFt
Key Details
Sold Price $745,000
Property Type Single Family Home
Sub Type Single Family Residence
Listing Status Sold
Purchase Type For Sale
Square Footage 2,298 sqft
Price per Sqft $324
MLS Listing ID 40661926
Sold Date 11/01/24
Style Two Story
Bedrooms 4
Full Baths 3
Half Baths 1
Abv Grd Liv Area 2,298
Year Built 2023
Annual Tax Amount $5,481
Property Sub-Type Single Family Residence
Source Barrie
Property Description
New Build, Shetland Layout Elevation C, 2,298 sq ft, 4 Bedroom, 4 Bathroom. Primary with Ensuite, walk in glass shower and soaker tub, large vanity, walk in closet and 2nd closet. 2 Bedrooms with Jack and Jill bathroom connecting with separate vanity room. 4th Bedroom with separate 4 pc ensuite. Main Floor large kitchen has Breakfast Bar with walk out to back yard. Large Yard on Corner lot, One of the Largest lots in subdivision, Large Back and side yards. Parking for 4 cars, 2 car Garage. Large Living room and Dining room/Family Room. 2 Car garage entry to house, 2pc Bath and laundry with sink on Main Level. Hardwood floors and stairs, Vaulted Ceiling entry, Beautiful colour brick and stone with covered porch entry.
Location
Province ON
County Grey
Area Southgate
Zoning R1-378
Direction Hwy 10 N to Dundalk, turn Left or West on Main St. W or Hwy 9, turn right on Dundalk St., Turn left or West on Glenelg St., turn right on Doc Lougheed Ave, Destination on corner of Doc Lougheed and Fennell St.
Rooms
Other Rooms None
Basement Full, Unfinished
Kitchen 1
Interior
Interior Features Other
Heating Forced Air, Natural Gas
Cooling Central Air
Fireplaces Number 1
Fireplace Yes
Window Features Window Coverings
Appliance Dryer, Refrigerator, Stove, Washer
Laundry Main Level
Exterior
Parking Features Attached Garage
Garage Spaces 2.0
Utilities Available Cable Available, Electricity Connected, Phone Available
Roof Type Asphalt Shing
Lot Frontage 53.96
Lot Depth 123.27
Garage Yes
Building
Lot Description Urban, Corner Lot, Schools
Faces Hwy 10 N to Dundalk, turn Left or West on Main St. W or Hwy 9, turn right on Dundalk St., Turn left or West on Glenelg St., turn right on Doc Lougheed Ave, Destination on corner of Doc Lougheed and Fennell St.
Foundation Poured Concrete
Sewer Sewer (Municipal)
Water Municipal-Metered
Architectural Style Two Story
Structure Type Brick Veneer,Stone
New Construction Yes
Schools
Elementary Schools Dundalk & Proton Community School
High Schools Grey Highlands Secondary School
Others
Senior Community false
Tax ID 372670520
Ownership Freehold/None
Read Less
Want to know what your home might be worth? Contact us for a FREE valuation!

Our team is ready to help you sell your home for the highest possible price ASAP

GET MORE INFORMATION





