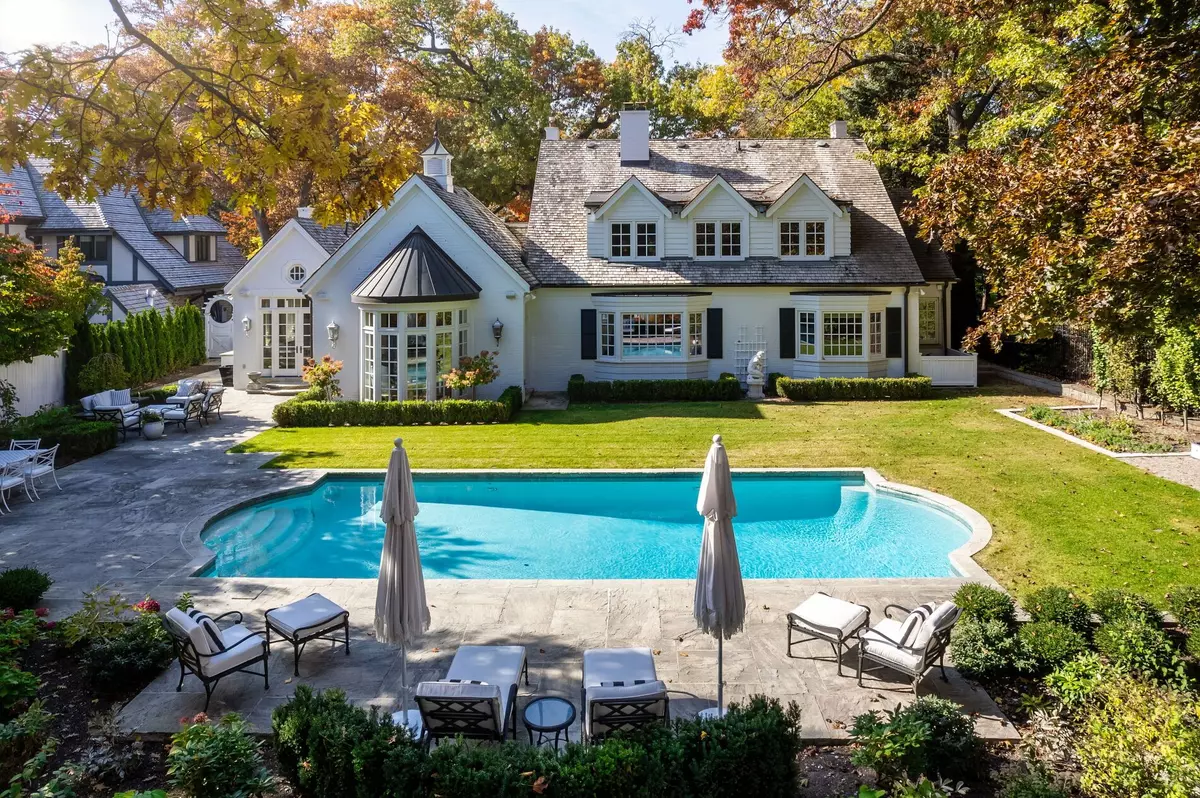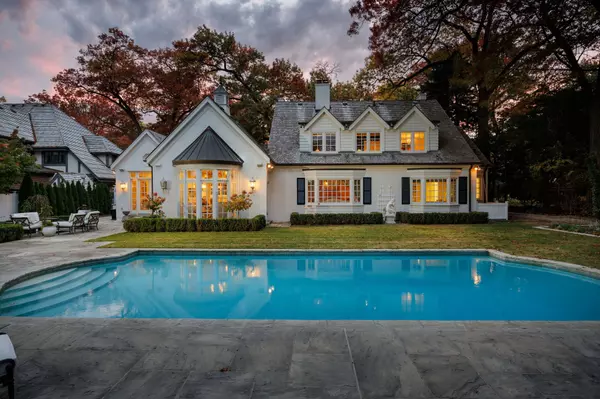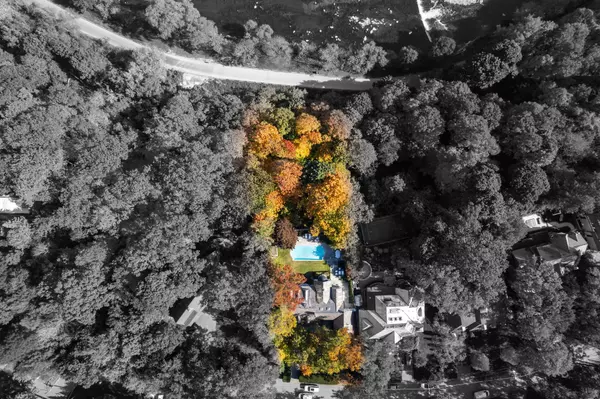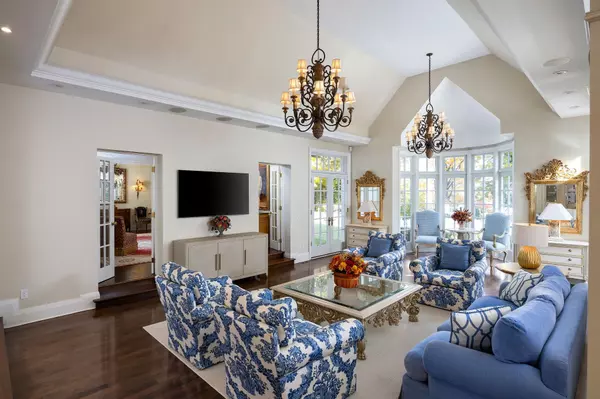$7,700,000
$7,950,000
3.1%For more information regarding the value of a property, please contact us for a free consultation.
11 Kingsway CRES Toronto W08, ON M8X 2P9
5 Beds
7 Baths
0.5 Acres Lot
Key Details
Sold Price $7,700,000
Property Type Single Family Home
Sub Type Detached
Listing Status Sold
Purchase Type For Sale
Approx. Sqft 3500-5000
Subdivision Kingsway South
MLS Listing ID W9508257
Sold Date 11/01/24
Style 2-Storey
Bedrooms 5
Annual Tax Amount $24,155
Tax Year 2024
Lot Size 0.500 Acres
Property Sub-Type Detached
Property Description
Steeped in elegance and nestled on arguably the best Humber River Ravine lot in the entire Kingsway! This is a truly rare ravine property featuring an expansive backyard, complete with new stone work, new retaining wall creating a waterfall ravine vista, and a hilltop Betz pool. The interior seamlessly blends sumptuously appointed principal rooms and open concept entertaining spaces. A delightful Peter Higgins renovation and expansion allows for multiple walkouts to the yard, an open concept "French Country" kitchen, and a vaulted family room suitable for an 18' Christmas tree. Enjoy multiple woodburning fireplaces, main floor primary suite with ravine views, a handsome study, mature hedges providing privacy, and a circular driveway. The possibilities are endless here. Enjoy as is, renovate, expand, or build a brand new estate-style residence.
Location
Province ON
County Toronto
Community Kingsway South
Area Toronto
Zoning Residential
Rooms
Family Room Yes
Basement Finished
Kitchen 1
Interior
Interior Features Primary Bedroom - Main Floor, Auto Garage Door Remote, Built-In Oven, Carpet Free, Garburator, Sauna, Trash Compactor, Suspended Ceilings, Water Heater Owned, Water Purifier
Cooling Central Air
Fireplaces Number 3
Exterior
Exterior Feature Built-In-BBQ, Landscaped, Lawn Sprinkler System, Privacy, Lighting
Parking Features Circular Drive
Garage Spaces 2.0
Pool Inground
View Forest, Panoramic, Park/Greenbelt, Pool, Ridge, River, Trees/Woods, Valley
Roof Type Cedar
Lot Frontage 100.0
Lot Depth 320.0
Total Parking Spaces 12
Building
Foundation Unknown
Others
Security Features Alarm System
Read Less
Want to know what your home might be worth? Contact us for a FREE valuation!

Our team is ready to help you sell your home for the highest possible price ASAP
GET MORE INFORMATION





