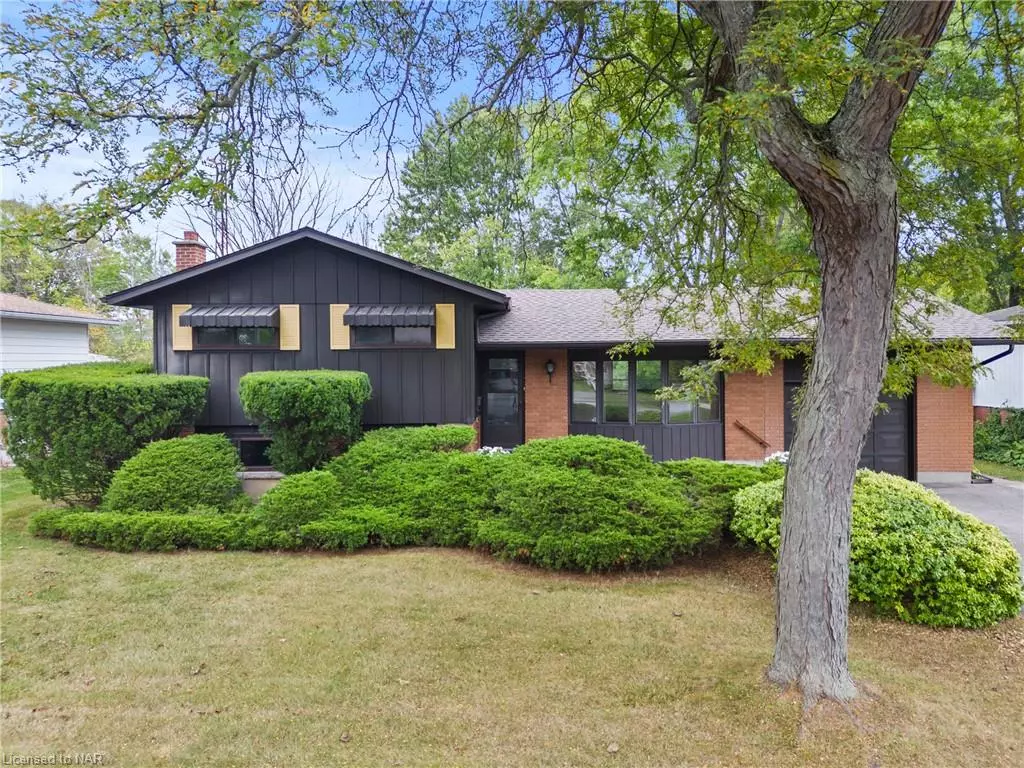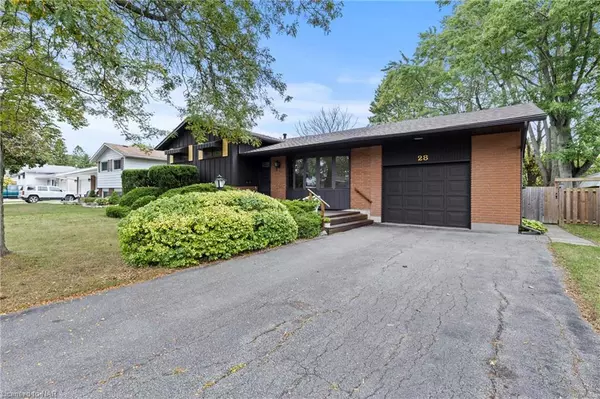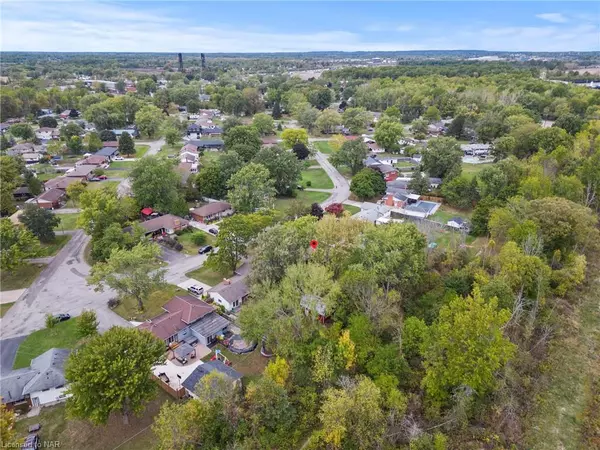$550,000
$589,000
6.6%For more information regarding the value of a property, please contact us for a free consultation.
28 Richmond Street Welland, ON L3B 5L6
3 Beds
2 Baths
1,806 SqFt
Key Details
Sold Price $550,000
Property Type Single Family Home
Sub Type Single Family Residence
Listing Status Sold
Purchase Type For Sale
Square Footage 1,806 sqft
Price per Sqft $304
MLS Listing ID 40654176
Sold Date 11/01/24
Style Sidesplit
Bedrooms 3
Full Baths 1
Half Baths 1
Abv Grd Liv Area 2,260
Originating Board Niagara
Year Built 1964
Annual Tax Amount $3,229
Property Description
Welcome to 28 Richmond in peaceful Dain City (Welland). for the FIRST TIME on the market, this spacious side-split sits on a quarter acre lot, in a quiet community with NO REAR NEIGHBOURS. This 3-bedroom home boasts newly refinished hardwood floors, fresh paint throughout, and loads of shared living space for families both big and small. Loads of room for storage with the unfinished lower level, single car garage, and large shed in the private rear yard. ROOF approx. 6 years old, FURNACE 2016, UPDATED Panel and wiring, with room to spare to build sweat equity while living comfortably. A terrific opportunity for a FIRST-TIME BUYER, MOVE-UP BUYER, or LONG-TERM INVESTOR. Dain City is Welland's best kept secret, so jump on this one before the word gets out!
Location
Province ON
County Niagara
Area Welland
Zoning RL1
Direction CANAL BANK/KINGWAY, FORKS, CRESENT, RICHMOND
Rooms
Other Rooms Shed(s)
Basement Separate Entrance, Walk-Up Access, Full, Partially Finished
Kitchen 1
Interior
Interior Features None
Heating Forced Air, Natural Gas
Cooling Central Air
Fireplaces Number 1
Fireplaces Type Wood Burning
Fireplace Yes
Appliance Dishwasher, Dryer, Freezer, Refrigerator, Stove, Washer
Laundry In-Suite
Exterior
Garage Attached Garage, Asphalt
Garage Spaces 1.0
Fence Fence - Partial
Waterfront No
View Y/N true
View Trees/Woods
Roof Type Asphalt Shing
Lot Frontage 70.0
Lot Depth 138.52
Garage Yes
Building
Lot Description Urban, Ample Parking, Open Spaces, Park, Playground Nearby, Quiet Area, Trails
Faces CANAL BANK/KINGWAY, FORKS, CRESENT, RICHMOND
Foundation Poured Concrete
Sewer Sewer (Municipal)
Water Municipal
Architectural Style Sidesplit
Structure Type Board & Batten Siding,Brick,Wood Siding
New Construction No
Schools
Elementary Schools Mckay Ps
High Schools Port Colborne Hs
Others
Senior Community false
Tax ID 641320204
Ownership Freehold/None
Read Less
Want to know what your home might be worth? Contact us for a FREE valuation!

Our team is ready to help you sell your home for the highest possible price ASAP

GET MORE INFORMATION





