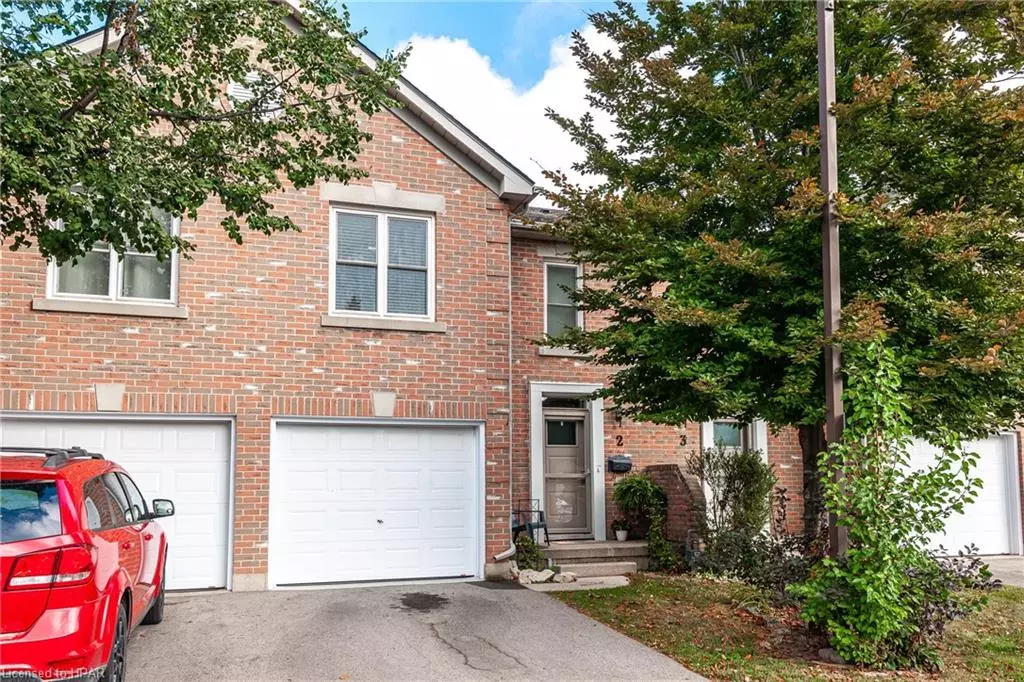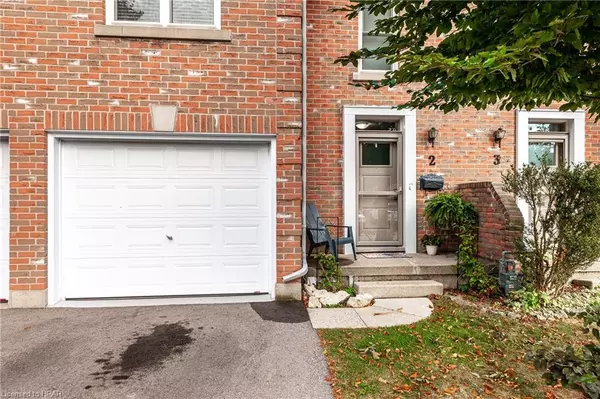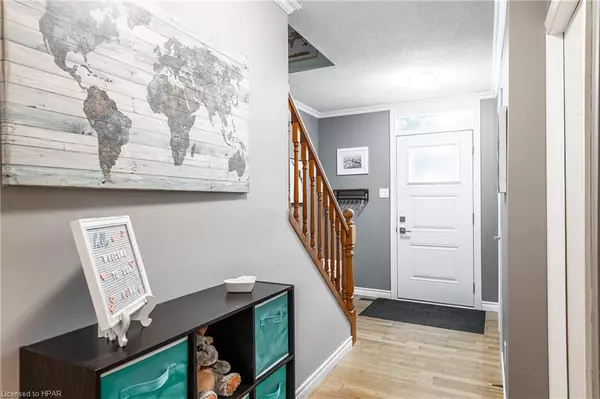$515,000
$529,900
2.8%For more information regarding the value of a property, please contact us for a free consultation.
405 Springbank Avenue #2 Woodstock, ON N4T 1P9
3 Beds
3 Baths
1,565 SqFt
Key Details
Sold Price $515,000
Property Type Townhouse
Sub Type Row/Townhouse
Listing Status Sold
Purchase Type For Sale
Square Footage 1,565 sqft
Price per Sqft $329
MLS Listing ID 40655303
Sold Date 11/01/24
Style Two Story
Bedrooms 3
Full Baths 2
Half Baths 1
HOA Fees $325/mo
HOA Y/N Yes
Abv Grd Liv Area 1,565
Originating Board Huron Perth
Year Built 1990
Annual Tax Amount $2,666
Property Description
Move-in ready 3-bedroom, 2.5-bathroom condo townhouse in North Woodstock offers a fully finished interior with an attached garage and private driveway. The home features hardwood flooring throughout the main and upper levels, a sleek white kitchen, gas fireplaces on the main floor and walkout to the private deck. Upstairs, you'll find three spacious bedrooms, all with hardwood floors and ample closet space, including a primary suite with a walk-in closet and custom shelving, plus a 4-piece ensuite. A second full bathroom completes the upper level. The fully finished basement includes a large rec. room with custom cabinetry, and an electric fireplace. The exterior is beautifully landscaped, with a quiet backyard area, perfect for relaxing outdoors. Located close to amenities, schools and more, for a small monthly condo fee, there is good value with decks, doors, ground maintenance, landscaping, parking, roof, snow removal and windows all taken care of. Click on the virtual tour link, view the floor plans, photos, layout and YouTube link and then call your REALTOR® to schedule your private viewing of this great property!
Location
Province ON
County Oxford
Area Woodstock
Zoning R3
Direction On the West side of Springbank Avenue North between Devonshire Ave and Conestoga Road
Rooms
Basement Full, Finished
Kitchen 1
Interior
Interior Features Auto Garage Door Remote(s)
Heating Fireplace-Gas, Forced Air, Natural Gas
Cooling Central Air
Fireplaces Number 2
Fireplaces Type Electric, Living Room, Gas, Recreation Room
Fireplace Yes
Window Features Window Coverings
Appliance Water Heater Owned, Water Softener, Dishwasher, Dryer, Hot Water Tank Owned, Refrigerator, Stove, Washer
Laundry Lower Level
Exterior
Exterior Feature Landscaped
Garage Attached Garage, Garage Door Opener, Asphalt
Garage Spaces 1.0
Utilities Available Cable Available, Cell Service, Electricity Connected, Fibre Optics, High Speed Internet Avail, Natural Gas Connected, Recycling Pickup, Street Lights, Phone Available
Waterfront No
Roof Type Asphalt Shing
Porch Deck, Porch
Garage Yes
Building
Lot Description Urban, Landscaped, Open Spaces, Park, Playground Nearby, Public Transit, Schools, Shopping Nearby
Faces On the West side of Springbank Avenue North between Devonshire Ave and Conestoga Road
Foundation Poured Concrete
Sewer Sewer (Municipal)
Water Municipal-Metered
Architectural Style Two Story
Structure Type Brick,Vinyl Siding
New Construction No
Schools
Elementary Schools Algonquin Ps
High Schools Huron Park Ss
Others
HOA Fee Include Decks,Doors ,Maintenance Grounds,Parking,Property Management Fees,Roof,Snow Removal,Windows
Senior Community false
Tax ID 003200010
Ownership Condominium
Read Less
Want to know what your home might be worth? Contact us for a FREE valuation!

Our team is ready to help you sell your home for the highest possible price ASAP

GET MORE INFORMATION





