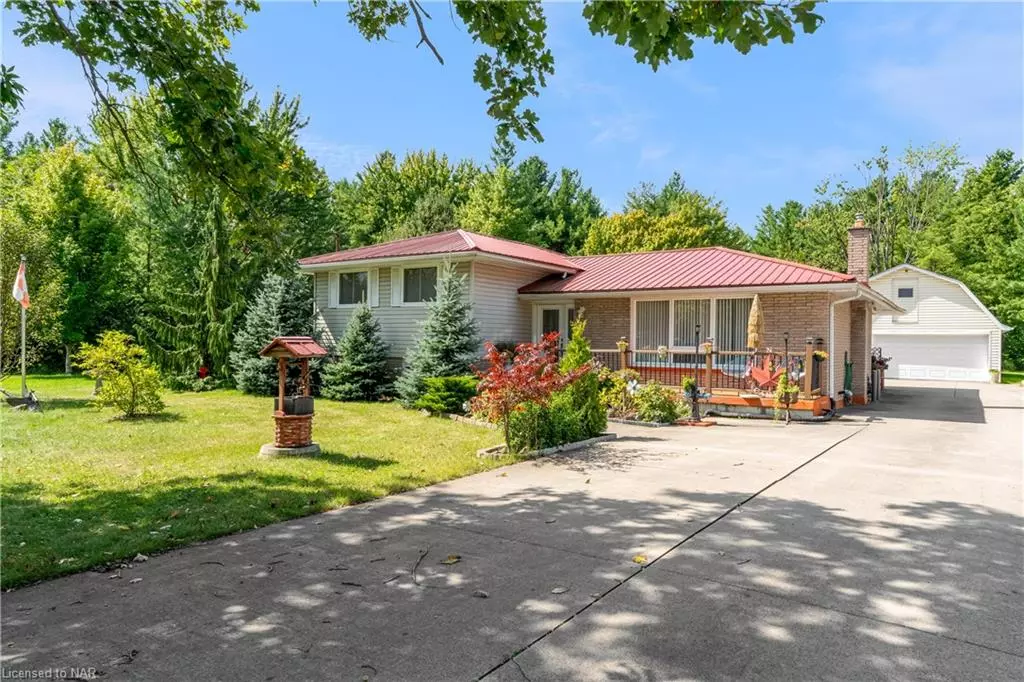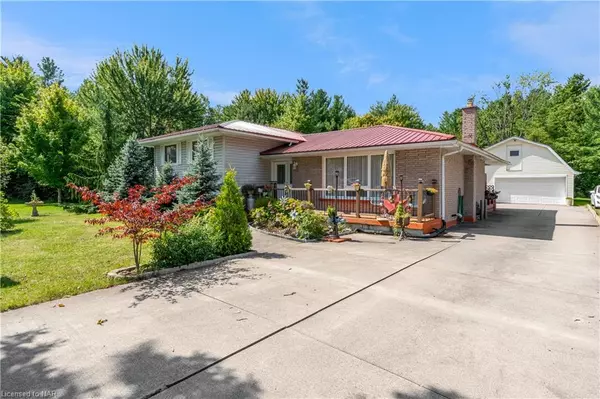$652,000
$749,900
13.1%For more information regarding the value of a property, please contact us for a free consultation.
301 Matthews Road Welland, ON L3B 5N4
3 Beds
2 Baths
1,230 SqFt
Key Details
Sold Price $652,000
Property Type Single Family Home
Sub Type Single Family Residence
Listing Status Sold
Purchase Type For Sale
Square Footage 1,230 sqft
Price per Sqft $530
MLS Listing ID 40641914
Sold Date 10/31/24
Style Sidesplit
Bedrooms 3
Full Baths 2
Abv Grd Liv Area 1,230
Originating Board Niagara
Year Built 1972
Annual Tax Amount $4,690
Property Description
Welcome to Cook's Mills. This highly sought after community is nestled between Welland and Niagara Falls with easy access to Hwy 140 or Hwy 406. Wonderful side split home has been well maintained by current owner. Large eat in kitchen and dining room with access to covered rear porch. Spacious living room perfect for your big screen TV. Upper level has 3 bedrooms and 4 pce bath. Lower level has a massive family room with gas fireplace, 3 pce bathroom, office, large utility room, sauna and cantina.
Complimenting this home is the large, heated detached shop. This is a car enthusiasts dream!!! Space for 4 cars, paint booth area, insulated and heated, loft for additional storage...the perfect man cave! Covered rear area with gazebo/pergola area. Extra storage on side of shop and behind. Steel roof on house in 2018, shingles on shop in 2022. Don't miss this opportunity to live in this very desirable neighborhood. Book your showing today!!!
Location
Province ON
County Niagara
Area Welland
Zoning A1
Direction Schisler Road East of Moyer, turn North on Matthews Road, property on left.
Rooms
Basement Full, Partially Finished
Kitchen 1
Interior
Interior Features Ceiling Fan(s), In-law Capability, Sauna
Heating Forced Air, Natural Gas
Cooling Central Air
Fireplaces Number 1
Fireplaces Type Family Room, Gas
Fireplace Yes
Appliance Dishwasher, Range Hood
Exterior
Exterior Feature Landscaped, Storage Buildings
Garage Detached Garage, Concrete
Garage Spaces 4.0
Waterfront No
View Y/N true
View Trees/Woods
Roof Type Metal
Porch Deck, Patio, Porch
Lot Frontage 75.0
Lot Depth 200.0
Garage Yes
Building
Lot Description Rural, Rectangular, Ample Parking, Major Highway, Quiet Area, School Bus Route, Schools
Faces Schisler Road East of Moyer, turn North on Matthews Road, property on left.
Foundation Concrete Perimeter
Sewer Septic Tank
Water Cistern
Architectural Style Sidesplit
Structure Type Brick Veneer,Vinyl Siding
New Construction No
Others
Senior Community false
Tax ID 642610154
Ownership Freehold/None
Read Less
Want to know what your home might be worth? Contact us for a FREE valuation!

Our team is ready to help you sell your home for the highest possible price ASAP

GET MORE INFORMATION





