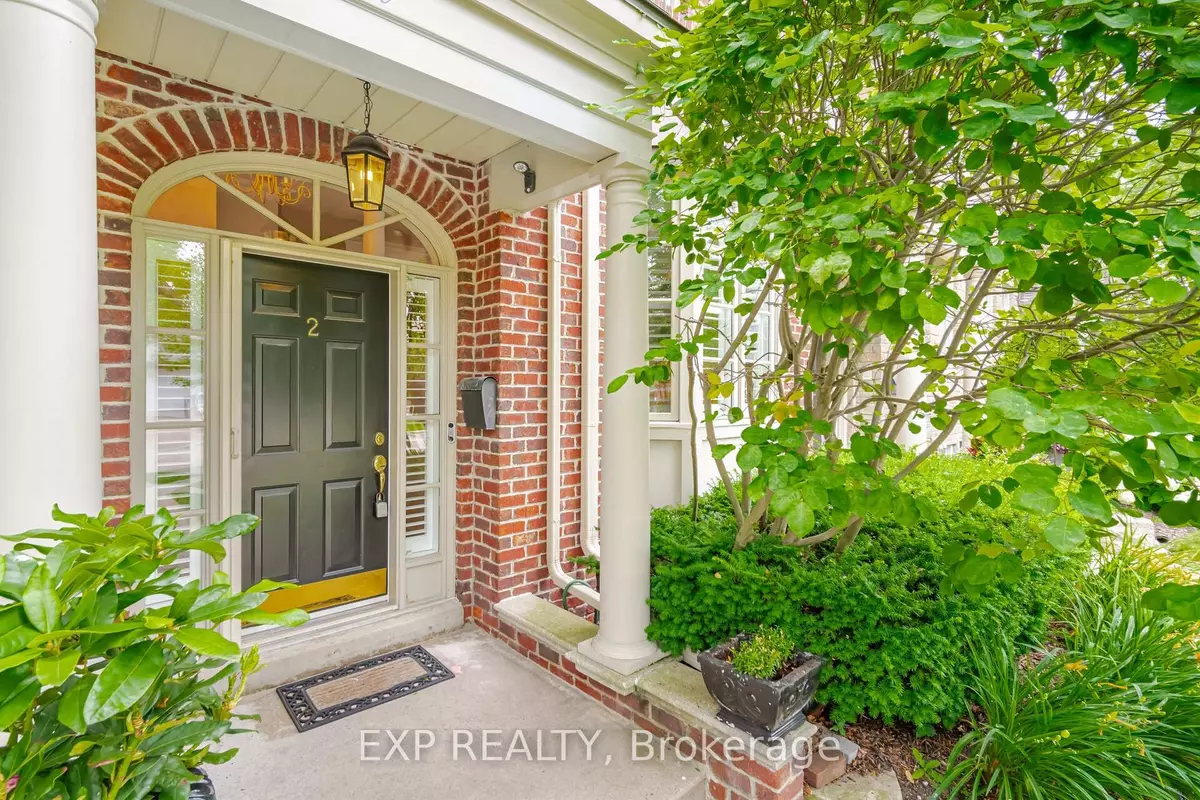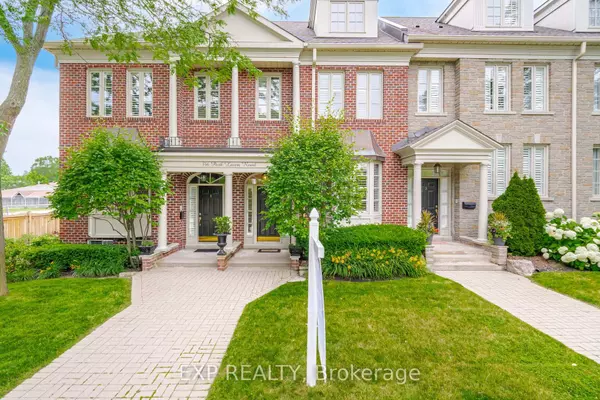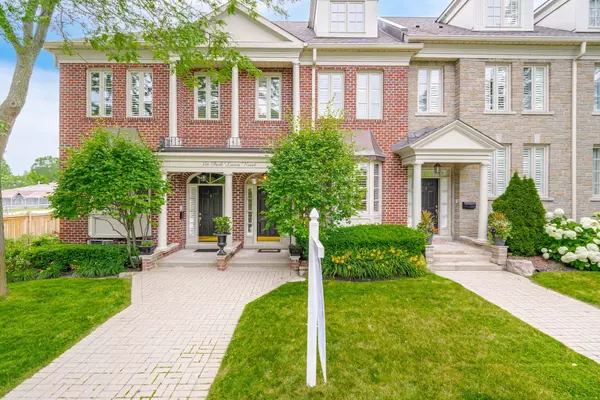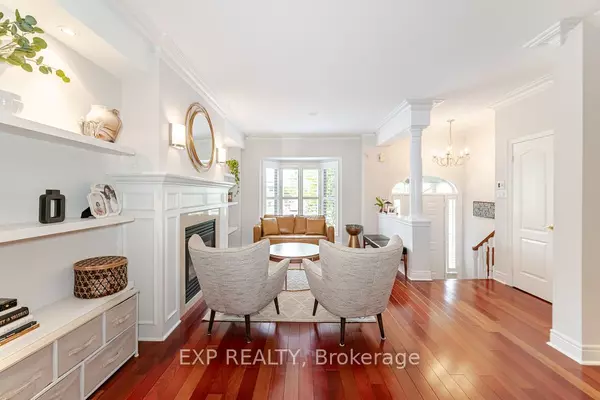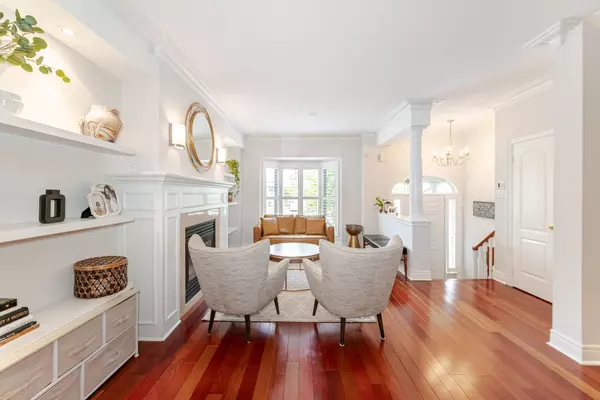$1,540,000
$1,598,000
3.6%For more information regarding the value of a property, please contact us for a free consultation.
346 Park Lawn RD #2 Toronto W07, ON M8Y 3K4
3 Beds
4 Baths
Key Details
Sold Price $1,540,000
Property Type Condo
Sub Type Att/Row/Townhouse
Listing Status Sold
Purchase Type For Sale
Approx. Sqft 2500-3000
Subdivision Stonegate-Queensway
MLS Listing ID W9297128
Sold Date 12/30/24
Style 3-Storey
Bedrooms 3
Annual Tax Amount $6,083
Tax Year 2023
Property Sub-Type Att/Row/Townhouse
Property Description
This beautifully renovated townhome offers 2,800 sq. ft. of refined living space, perfectly balancing elegance, comfort, and functionality. From the moment you enter, the open-concept design welcomes you with natural light, gleaming hardwood floors, crown molding, and a cozy gas fireplace, creating an inviting ambiance for both quiet evenings and lively gatherings. At the heart of the home, the gourmet kitchen is a chefs dream, featuring an expansive center island, granite countertops, high-end stainless steel appliances, and a convenient pot filler to streamline cooking. Whether hosting a dinner party or enjoying a casual meal, this kitchen ensures every moment feels special. The upper level offers generously sized bedrooms, each designed as a peaceful retreat. Spa-inspired bathrooms complement these spaces, boasting luxurious finishes, walk-in showers, and soaking tubs. The primary suite stands out with a walk-in closet and a lavish en-suite bathroom complete with a double vanity, deep soaking tub, and glass-enclosed shower perfect for unwinding at the end of the day. Designed for seamless indoor-outdoor living, the home flows effortlessly into a private, low-maintenance backyard, ideal for morning coffee, outdoor dining, or weekend barbecues. Thoughtful upgrades throughout the home, including modern lighting and custom millwork, enhance both style and convenience. With an attached garage, ample storage, and energy-efficient features, this home is as practical as it is beautiful. Located in a sought-after neighborhood, it offers easy access to parks, shopping, dining, and top-rated schoolsan ideal choice for families and professionals alike. This move-in-ready home offers the perfect combination of luxury and comfort, ensuring you enjoy the lifestyle you deserve. Don't miss this exceptional opportunity schedule your private tour today!
Location
Province ON
County Toronto
Community Stonegate-Queensway
Area Toronto
Zoning RT*41)
Rooms
Family Room No
Basement Finished
Kitchen 1
Interior
Interior Features None
Cooling Central Air
Exterior
Parking Features Mutual
Garage Spaces 2.0
Pool None
Roof Type Asphalt Shingle
Lot Frontage 19.0
Lot Depth 80.0
Total Parking Spaces 2
Building
Foundation Concrete
Others
Senior Community Yes
Read Less
Want to know what your home might be worth? Contact us for a FREE valuation!

Our team is ready to help you sell your home for the highest possible price ASAP
GET MORE INFORMATION

